885 SANIE ROAD, Odenville, AL 35120
Local realty services provided by:ERA Byars Realty


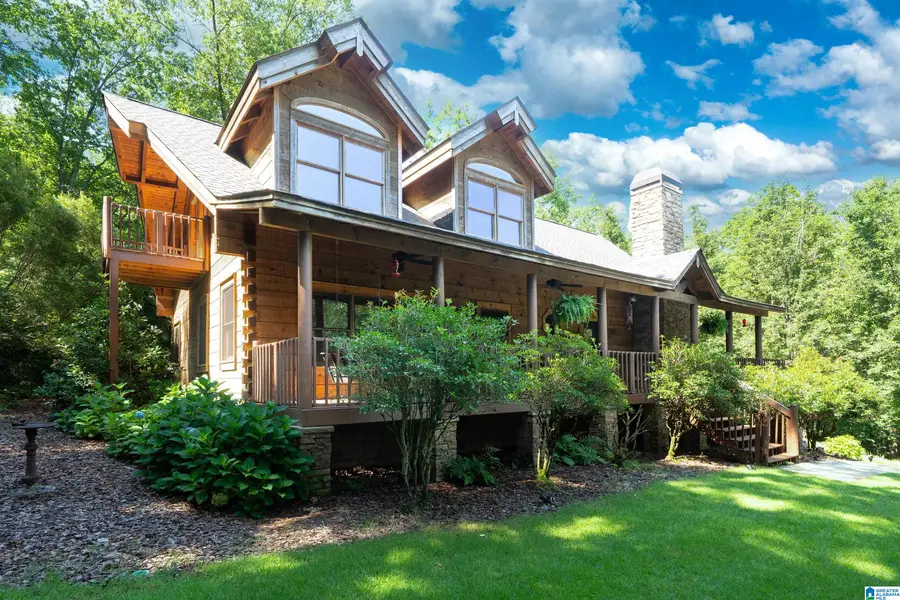
Listed by:nancy drinkard
Office:re/max marketplace
MLS#:21424351
Source:AL_BAMLS
Price summary
- Price:$575,000
- Price per sq. ft.:$204.7
About this home
Charming log cabin retreat on 2.9+/- Ac with Workshop and Barn. This home embodies both rustic charm and modern comfort. This exceptional property offers 4 spacious bedrooms and 3.5 baths. Step inside this open-floor plan that seamlessly connects the updated kitchen and the great room, perfect for entertaining and family gatherings. The great room with expansive windows that invite natural light and showcases the breathtaking views and exposed beams. Upstairs there is a loft that overlooks the great room, can be used as a creative space, 2 bedrooms with a private balcony and a full bath. The finished basement presents a cozy den/media room ideal for movie nights or relaxation. You will also find a full bath and bedroom with an oversized walk-in shower. Property also includes a 2-car gar, storage barn with 2 separate buildings, two of which come with lofts for added storage. The wrap around porch invites you to enjoy peaceful mornings or evenings outdoors and Hot Tub.
Contact an agent
Home facts
- Year built:2002
- Listing Id #:21424351
- Added:43 day(s) ago
- Updated:August 21, 2025 at 02:26 PM
Rooms and interior
- Bedrooms:4
- Total bathrooms:4
- Full bathrooms:3
- Half bathrooms:1
- Living area:2,809 sq. ft.
Heating and cooling
- Cooling:Central, Dual Systems, Electric
- Heating:Central, Dual Systems, Electric
Structure and exterior
- Year built:2002
- Building area:2,809 sq. ft.
- Lot area:2.9 Acres
Schools
- High school:ST CLAIR COUNTY
- Middle school:ODENVILLE
- Elementary school:ODENVILLE
Utilities
- Water:Public Water
- Sewer:Septic
Finances and disclosures
- Price:$575,000
- Price per sq. ft.:$204.7
New listings near 885 SANIE ROAD
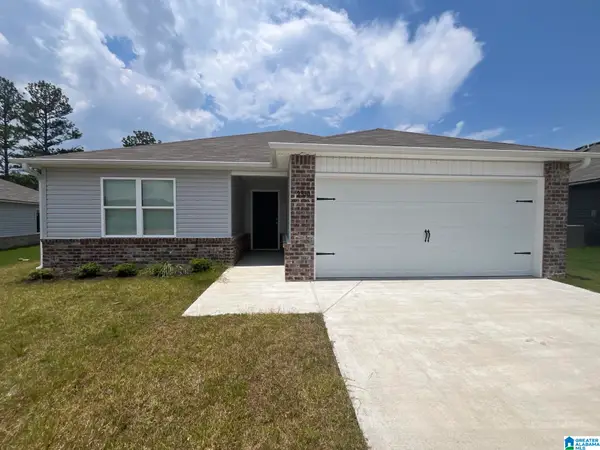 $222,820Pending3 beds 2 baths1,446 sq. ft.
$222,820Pending3 beds 2 baths1,446 sq. ft.2345 W MIDDLEBROOKE CROSSING, Odenville, AL 35120
MLS# 21428496Listed by: LENNAR HOMES COASTAL REALTY LL- New
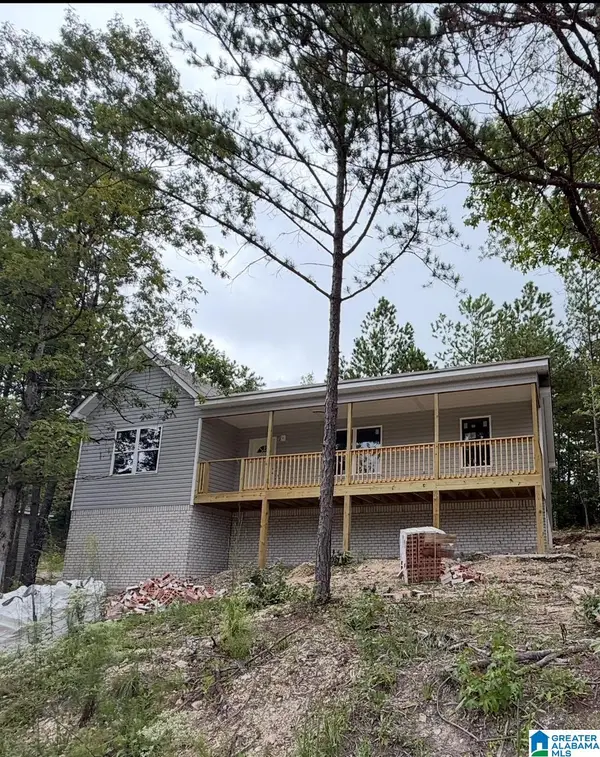 $199,900Active3 beds 2 baths1,345 sq. ft.
$199,900Active3 beds 2 baths1,345 sq. ft.710 WALNUT COVE, Odenville, AL 35120
MLS# 21428426Listed by: WEBB & COMPANY REALTY - New
 $316,000Active3 beds 2 baths1,489 sq. ft.
$316,000Active3 beds 2 baths1,489 sq. ft.725 FALLVIEW LANE, Odenville, AL 35120
MLS# 21428133Listed by: LOVEJOY REALTY INC - New
 $345,000Active5 beds 4 baths3,420 sq. ft.
$345,000Active5 beds 4 baths3,420 sq. ft.444 BLACKBERRY BOULEVARD, Springville, AL 35146
MLS# 21428058Listed by: KELLER WILLIAMS TRUSSVILLE - New
 $249,900Active4 beds 3 baths2,476 sq. ft.
$249,900Active4 beds 3 baths2,476 sq. ft.225 BRIAR RIDGE LANE, Odenville, AL 35120
MLS# 21428055Listed by: KELLER WILLIAMS HOMEWOOD - New
 $79,500Active7.3 Acres
$79,500Active7.3 Acres110 LIBERTY ROAD, Odenville, AL 35120
MLS# 21428051Listed by: KELLER WILLIAMS TRUSSVILLE - New
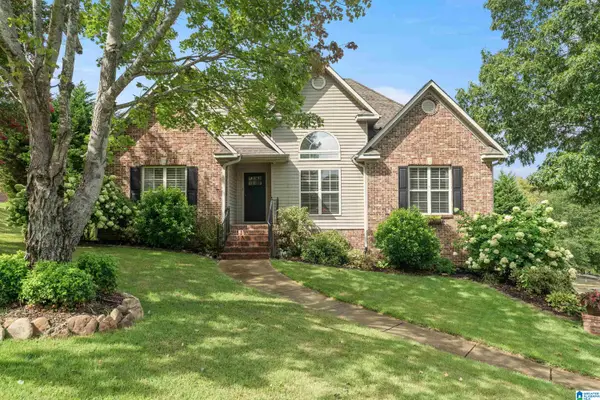 $319,900Active3 beds 2 baths2,038 sq. ft.
$319,900Active3 beds 2 baths2,038 sq. ft.600 MAE CIRCLE, Odenville, AL 35120
MLS# 21427936Listed by: REALTYSOUTH-TRUSSVILLE OFFICE - New
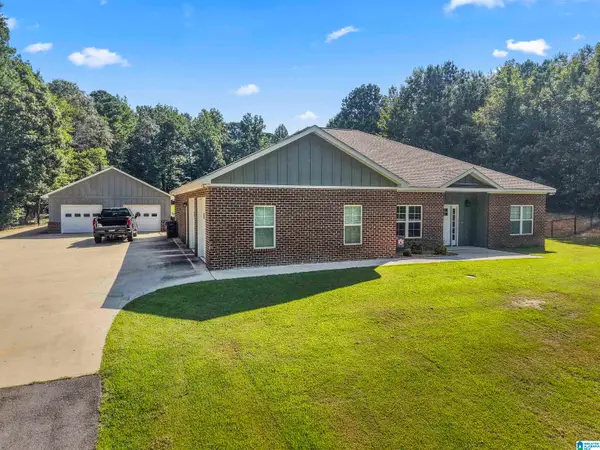 $550,000Active4 beds 4 baths3,382 sq. ft.
$550,000Active4 beds 4 baths3,382 sq. ft.425 CROOKED CREEK LANE, Odenville, AL 35120
MLS# 21427837Listed by: RE/MAX REALTY BROKERS 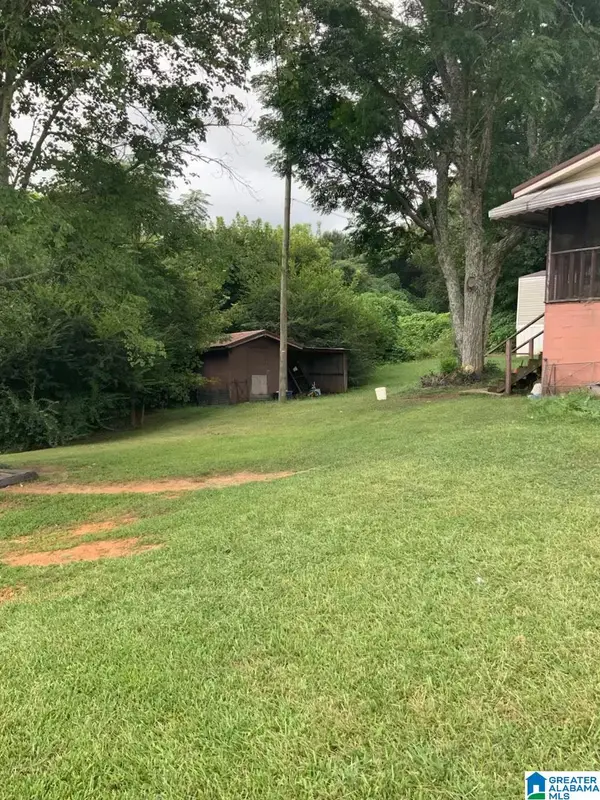 $219,900Active3 beds 1 baths930 sq. ft.
$219,900Active3 beds 1 baths930 sq. ft.185 LOUIS STREET, Odenville, AL 35120
MLS# 21427791Listed by: EXTREME AGENT INC $13,700Active0 Acres
$13,700Active0 Acres13100 Hwy 174 POPLAR DRIVE, Odenville, AL 35120
MLS# 21427789Listed by: ARC REALTY VESTAVIA
