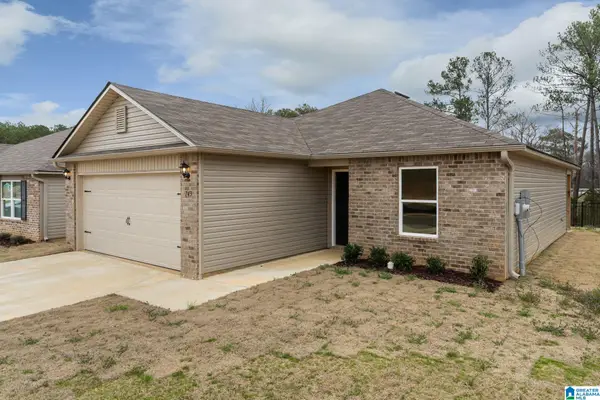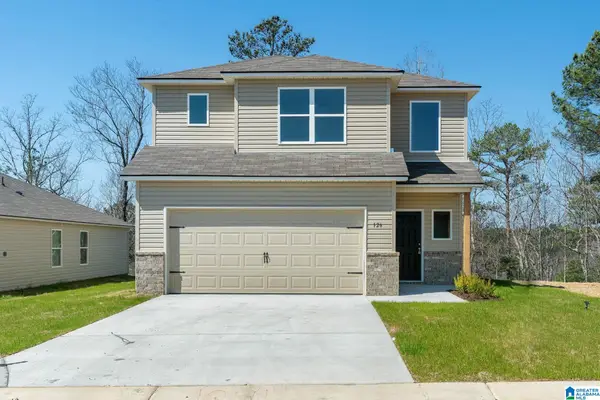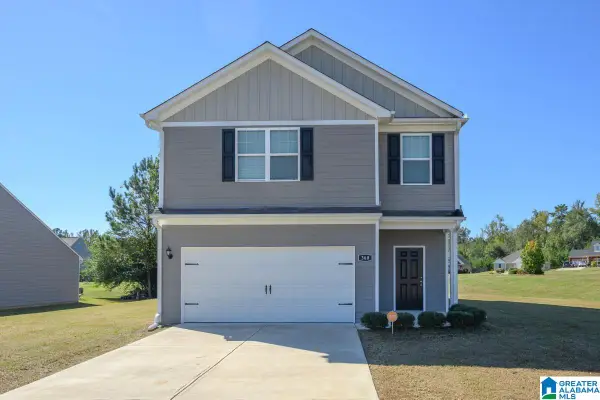920 COUPLAND ROAD, Odenville, AL 35120
Local realty services provided by:ERA Byars Realty
Listed by:tish weaster
Office:expert realty, inc
MLS#:21434375
Source:AL_BAMLS
Price summary
- Price:$275,000
- Price per sq. ft.:$206.77
About this home
Country living at its absolute best! This charming home features 2 bedrooms and 2 full baths along with a huge 3 car garage. The floor plan has a good sized kitchen and dining area, spacious living room and extra large bedrooms. The three car garage is a delight for anyone with lots of toys or who needs room for crafts/tools, etc. While the home itself sits in the middle of the acreage and is situated in a generous clearing, the majority of the acreage is heavily wooded - lending itself to plenty of wildlife such as deer and turkeys. The long wooded driveway has been recently graveled. Horses and hunting are permitted. There are numerous fruit trees on the property as well. Property is completely fenced except for the frontage. There is a cross fenced area at the house for pets. The front of the property has an additional septic tank and site that would be perfect for an additional home or mobile home. This is a must see property. USDA/ VA eligible property.
Contact an agent
Home facts
- Year built:1984
- Listing ID #:21434375
- Added:11 day(s) ago
- Updated:October 24, 2025 at 02:37 PM
Rooms and interior
- Bedrooms:2
- Total bathrooms:2
- Full bathrooms:2
- Living area:1,330 sq. ft.
Heating and cooling
- Cooling:Central
- Heating:Propane Gas, Space Heaters
Structure and exterior
- Year built:1984
- Building area:1,330 sq. ft.
- Lot area:9.5 Acres
Schools
- High school:ST CLAIR COUNTY
- Middle school:ODENVILLE
- Elementary school:ODENVILLE
Utilities
- Water:Public Water
- Sewer:Septic
Finances and disclosures
- Price:$275,000
- Price per sq. ft.:$206.77
New listings near 920 COUPLAND ROAD
- New
 $215,540Active3 beds 2 baths1,216 sq. ft.
$215,540Active3 beds 2 baths1,216 sq. ft.1025 BROOKHAVEN LANE, Odenville, AL 35120
MLS# 21435211Listed by: LENNAR HOMES COASTAL REALTY - New
 $247,350Active3 beds 3 baths1,654 sq. ft.
$247,350Active3 beds 3 baths1,654 sq. ft.1045 BROOKHAVEN LANE, Odenville, AL 35120
MLS# 21435193Listed by: LENNAR HOMES COASTAL REALTY - New
 $215,000Active2 beds 2 baths1,287 sq. ft.
$215,000Active2 beds 2 baths1,287 sq. ft.532 KINCAID COVE LANE, Odenville, AL 35120
MLS# 21435095Listed by: EXP REALTY, LLC CENTRAL - New
 $222,100Active3 beds 2 baths1,355 sq. ft.
$222,100Active3 beds 2 baths1,355 sq. ft.1150 BROOKHAVEN LANE, Odenville, AL 35120
MLS# 21435000Listed by: LENNAR HOMES COASTAL REALTY - New
 $248,250Active4 beds 2 baths1,852 sq. ft.
$248,250Active4 beds 2 baths1,852 sq. ft.1015 BROOKHAVEN LANE, Odenville, AL 35120
MLS# 21435010Listed by: LENNAR HOMES COASTAL REALTY - New
 $224,200Active3 beds 2 baths1,472 sq. ft.
$224,200Active3 beds 2 baths1,472 sq. ft.1090 BROOKHAVEN LANE, Odenville, AL 35120
MLS# 21434994Listed by: LENNAR HOMES COASTAL REALTY - New
 $232,700Active4 beds 2 baths1,613 sq. ft.
$232,700Active4 beds 2 baths1,613 sq. ft.1130 BROOKHAVEN LANE, Odenville, AL 35120
MLS# 21434997Listed by: LENNAR HOMES COASTAL REALTY - New
 $139,000Active4 beds 2 baths1,976 sq. ft.
$139,000Active4 beds 2 baths1,976 sq. ft.115 COUNTRY LIVING CIRCLE, Odenville, AL 35120
MLS# 21434957Listed by: FIVE STARS REALTY, LLC - New
 $325,000Active3 beds 3 baths2,231 sq. ft.
$325,000Active3 beds 3 baths2,231 sq. ft.325 BLACKBERRY BOULEVARD, Springville, AL 35146
MLS# 21434837Listed by: KELLER WILLIAMS - New
 $284,900Active4 beds 3 baths2,440 sq. ft.
$284,900Active4 beds 3 baths2,440 sq. ft.360 CLOVER CIRCLE, Springville, AL 35146
MLS# 21434559Listed by: FLATFEE.COM
