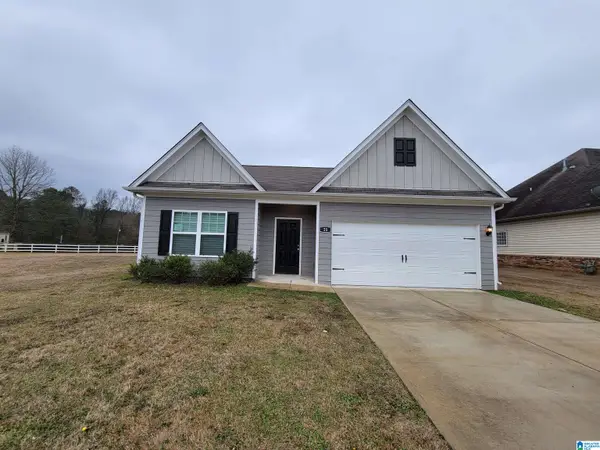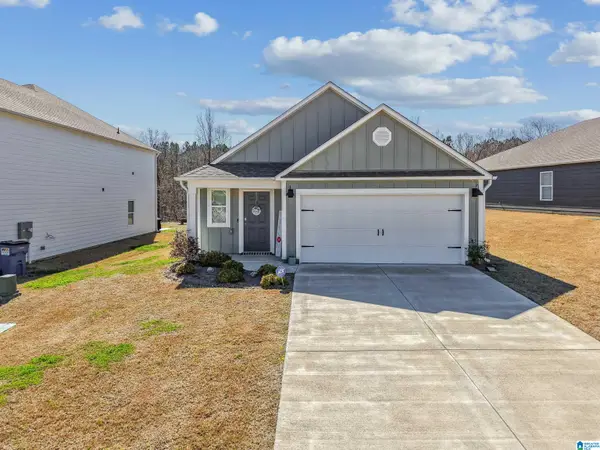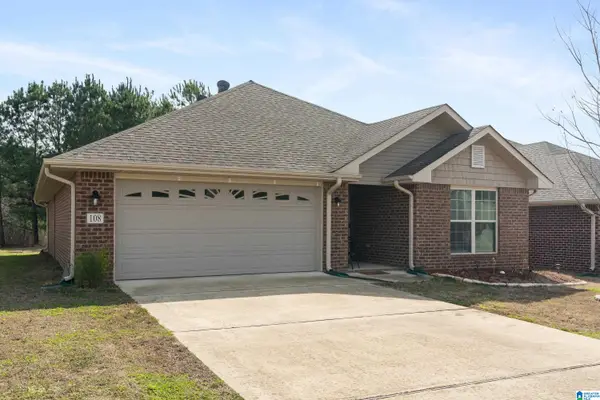956 BLUE RIDGE WAY, Odenville, AL 35120
Local realty services provided by:ERA Waldrop Real Estate
Listed by: paula krafft
Office: moody realty
MLS#:21373613
Source:AL_BAMLS
Price summary
- Price:$670,000
- Price per sq. ft.:$171.66
About this home
Exquisite custom-built home in Odenville. 1.29+/- acs, 6 bedrooms, 4 1/2 baths, den, library/office, separate dining room w/ coffered ceiling, 4 car garage (2 main, 2 basement), bamboo flooring throughout main level. Great room features gas fireplace w/ stone & marble surround. Kitchen features granite countertops, custom hood, copper farmhouse sink, double ovens-convection, vented 5 burner gas cooktop, a built in & a separate pantry, eating area & island w/ breakfast bar. Laundry room on main level set up for 2 washers & 2 dryers. Enjoy the privacy of your master suite on the main level, master bath features a walk-in closet, soaker tub, separate tile walk-in shower, double vanities w/ marble counter tops and tile flooring. Upstairs features the library/office, den, 3 bedrooms and 2 full bath. Basement features 2 bedrooms, 1 full bath & storm shelter. Partially screened in back porch. 3 AC units-one for each floor. Fenced yard,12x14 storage building.
Contact an agent
Home facts
- Year built:2018
- Listing ID #:21373613
- Added:782 day(s) ago
- Updated:February 24, 2026 at 03:25 PM
Rooms and interior
- Bedrooms:6
- Total bathrooms:5
- Full bathrooms:4
- Half bathrooms:1
- Living area:3,903 sq. ft.
Heating and cooling
- Cooling:3+ Systems, Central, Electric, Piggyback System, Split System
- Heating:3+ Systems, Central, Electric, Gas Heat, Piggyback System
Structure and exterior
- Year built:2018
- Building area:3,903 sq. ft.
- Lot area:1.29 Acres
Schools
- High school:ST CLAIR COUNTY
- Middle school:ODENVILLE
- Elementary school:ODENVILLE
Utilities
- Water:Public Water
- Sewer:Septic
Finances and disclosures
- Price:$670,000
- Price per sq. ft.:$171.66
New listings near 956 BLUE RIDGE WAY
- New
 $204,900Active3 beds 2 baths1,587 sq. ft.
$204,900Active3 beds 2 baths1,587 sq. ft.25 SMITH GLEN DRIVE, Springville, AL 35146
MLS# 21444465Listed by: FIVE STAR REAL ESTATE, LLC - New
 $225,000Active3 beds 2 baths1,376 sq. ft.
$225,000Active3 beds 2 baths1,376 sq. ft.745 STERLING PLACE, Odenville, AL 35120
MLS# 21444386Listed by: BLUEPRINT REALTY COMPANY - New
 $259,000Active3 beds 2 baths1,587 sq. ft.
$259,000Active3 beds 2 baths1,587 sq. ft.108 BLACK CREEK WAY, Odenville, AL 35120
MLS# 21444200Listed by: EXIT REALTY SOUTHERN SELECT - New
 $314,900Active5 beds 3 baths2,511 sq. ft.
$314,900Active5 beds 3 baths2,511 sq. ft.1665 BIRCH BARK LANE, Odenville, AL 35120
MLS# 21443876Listed by: DHI REALTY OF ALABAMA - New
 $223,440Active3 beds 2 baths1,337 sq. ft.
$223,440Active3 beds 2 baths1,337 sq. ft.1145 BROOKHAVEN LANE, Odenville, AL 35120
MLS# 21443851Listed by: LENNAR HOMES COASTAL REALTY - New
 $218,490Active3 beds 2 baths1,216 sq. ft.
$218,490Active3 beds 2 baths1,216 sq. ft.1135 BROOKHAVEN LANE, Odenville, AL 35120
MLS# 21443852Listed by: LENNAR HOMES COASTAL REALTY - New
 $245,000Active4 beds 2 baths1,852 sq. ft.
$245,000Active4 beds 2 baths1,852 sq. ft.1125 BROOKHAVEN LANE, Odenville, AL 35120
MLS# 21443854Listed by: LENNAR HOMES COASTAL REALTY - New
 $227,050Active3 beds 2 baths1,355 sq. ft.
$227,050Active3 beds 2 baths1,355 sq. ft.1075 BROOKHAVEN LANE, Odenville, AL 35120
MLS# 21443855Listed by: LENNAR HOMES COASTAL REALTY - New
 $240,000Active4 beds 2 baths1,613 sq. ft.
$240,000Active4 beds 2 baths1,613 sq. ft.1055 BROOKHAVEN LANE, Odenville, AL 35120
MLS# 21443859Listed by: LENNAR HOMES COASTAL REALTY - New
 $329,900Active5 beds 3 baths2,511 sq. ft.
$329,900Active5 beds 3 baths2,511 sq. ft.65 MAPLE COVE ROAD, Odenville, AL 35120
MLS# 21443576Listed by: DHI REALTY OF ALABAMA

