2705 NANYEHI DRIVE, Ohatchee, AL 36271
Local realty services provided by:ERA Waldrop Real Estate
Listed by: shelly wallace, charlene lockhart
Office: realtysouth-otm-acton rd
MLS#:21426453
Source:AL_BAMLS
Price summary
- Price:$1,500,000
- Price per sq. ft.:$328.3
About this home
Discover unmatched serenity and space with this stunning lakefront retreat on 2 lots totaling 6.28 acres and boasting over 650' of water frontage. This unique property features a main residence and separate guest house/workshop—each with its own driveway and breathtaking water views. Step inside the main home and be captivated by the cathedral ceilings and open-concept design. The master suite is a true sanctuary, featuring his/her bathrooms separated by a spacious walk-through shower. The spacious, eat-in kitchen is a culinary dream, complemented by a formal dining room ideal for hosting family and friends. The finished basement offers 2 bedrooms, 2 baths, a cozy den with a fireplace, and a game room complete with a pool table—all with views of the water. The guest house/workshop includes a private bedroom/bath, wood burning stove and its own garage—perfect for visitors or a home office. Both properties are being sold together but seller is willing to sell separately.
Contact an agent
Home facts
- Year built:2005
- Listing ID #:21426453
- Added:165 day(s) ago
- Updated:January 09, 2026 at 08:52 PM
Rooms and interior
- Bedrooms:4
- Total bathrooms:6
- Full bathrooms:5
- Half bathrooms:1
- Living area:4,569 sq. ft.
Heating and cooling
- Cooling:Heat Pump
- Heating:Central, Heat Pump
Structure and exterior
- Year built:2005
- Building area:4,569 sq. ft.
- Lot area:6.28 Acres
Schools
- High school:OHATCHEE
- Middle school:OHATCHEE
- Elementary school:OHATCHEE
Utilities
- Water:Public Water
- Sewer:Septic
Finances and disclosures
- Price:$1,500,000
- Price per sq. ft.:$328.3
New listings near 2705 NANYEHI DRIVE
- New
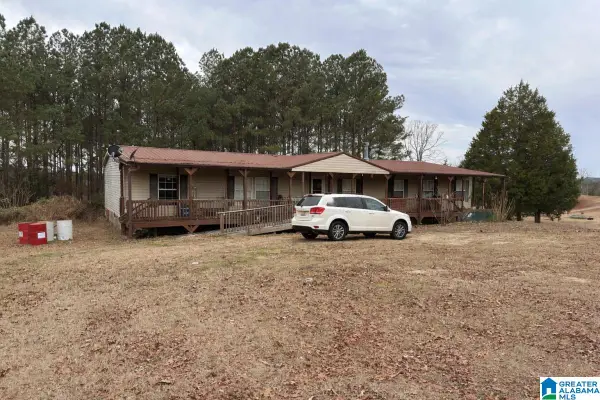 $189,900Active4 beds 3 baths2,432 sq. ft.
$189,900Active4 beds 3 baths2,432 sq. ft.583 SIMPSON BEND ROAD, Ohatchee, AL 36271
MLS# 21440391Listed by: FLATFEE.COM 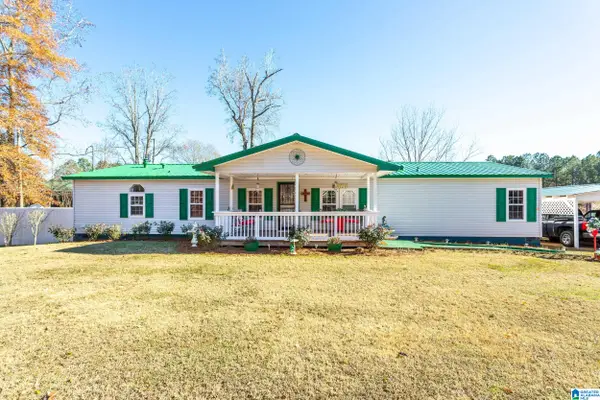 $325,000Active4 beds 2 baths1,700 sq. ft.
$325,000Active4 beds 2 baths1,700 sq. ft.2162 SIX FOOT ROAD, Ohatchee, AL 36271
MLS# 21439303Listed by: SOUTHERN HOMETOWN SELLING, LLC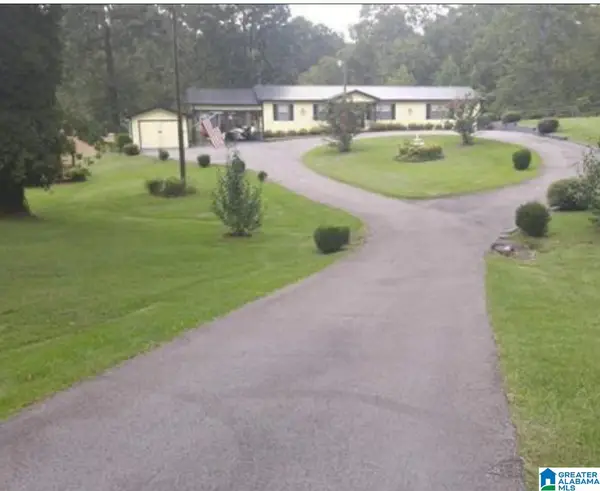 Listed by ERA$455,900Active3 beds 2 baths1,826 sq. ft.
Listed by ERA$455,900Active3 beds 2 baths1,826 sq. ft.497 LAKESHORE DRIVE, Ohatchee, AL 36271
MLS# 21437681Listed by: ERA KING REAL ESTATE $2,500,000Active11 Acres
$2,500,000Active11 AcresMOHAWK BLUFF DRIVE, Ohatchee, AL 36271
MLS# 21437021Listed by: KELLER WILLIAMS REALTY GROUP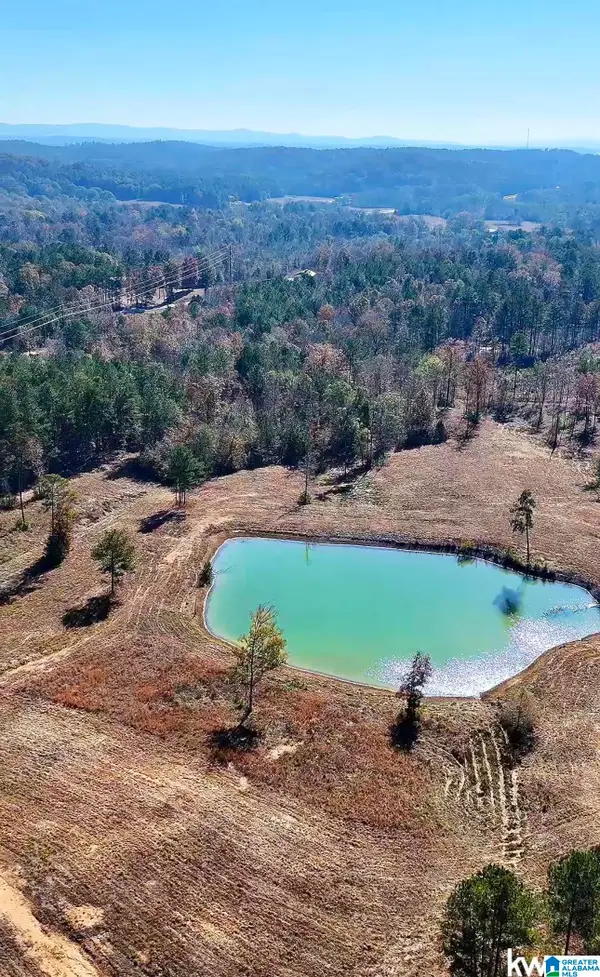 $1,650,000Active112.76 Acres
$1,650,000Active112.76 Acres0 GILBERTS FERRY ROAD, Ohatchee, AL 36271
MLS# 21437022Listed by: KELLER WILLIAMS REALTY GROUP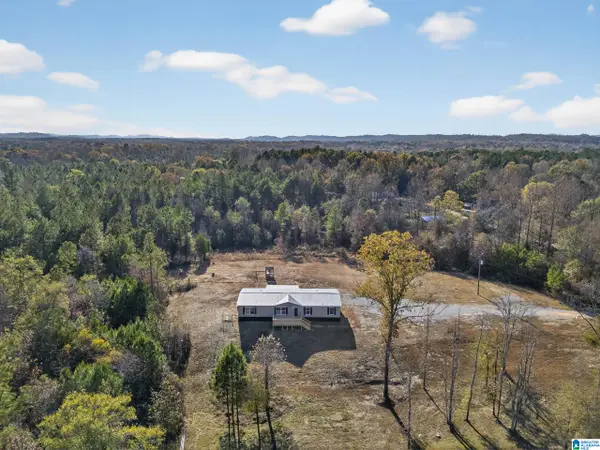 $239,900Active5 beds 3 baths2,176 sq. ft.
$239,900Active5 beds 3 baths2,176 sq. ft.3350 PEEKS HILL ROAD, Ohatchee, AL 36271
MLS# 21436919Listed by: KELLER WILLIAMS REALTY GROUP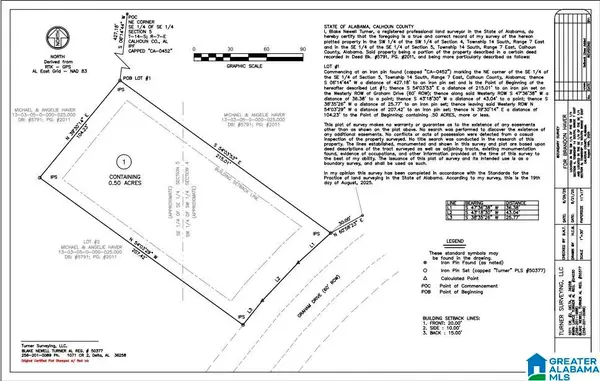 $40,000Active0.5 Acres
$40,000Active0.5 Acres663 GRAHAM DRIVE, Ohatchee, AL 36271
MLS# 21437777Listed by: KELLER WILLIAMS REALTY GROUP $109,000Active2 beds 2 baths1,120 sq. ft.
$109,000Active2 beds 2 baths1,120 sq. ft.3963 ALABAMA HIGHWAY 77, Ohatchee, AL 36271
MLS# 21435866Listed by: KELLER WILLIAMS REALTY GROUP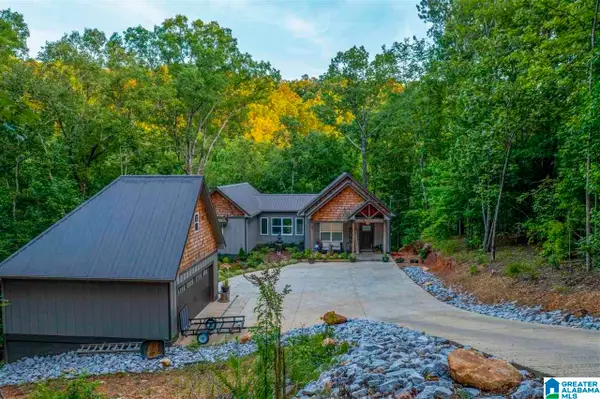 $650,000Active4 beds 3 baths3,014 sq. ft.
$650,000Active4 beds 3 baths3,014 sq. ft.1595 MOHAWK CLIFF ROAD, Ohatchee, AL 36271
MLS# 21433708Listed by: RE/MAX MARKETPLACE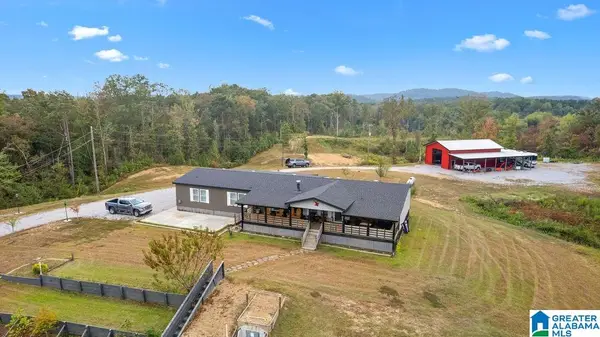 $599,900Active4 beds 3 baths2,580 sq. ft.
$599,900Active4 beds 3 baths2,580 sq. ft.606 RED EAGLE ROAD, Ohatchee, AL 36271
MLS# 21432589Listed by: IMPACT REALTY LLC
