1065 SAINT ANDREWS PARKWAY, Oneonta, AL 35121
Local realty services provided by:ERA Waldrop Real Estate
Listed by: vj brown, tonja carpenter
Office: realtysouth-oneonta/blount co
MLS#:21415888
Source:AL_BAMLS
Price summary
- Price:$725,000
- Price per sq. ft.:$119.46
About this home
Luxury Meets Functionality in Limestone Springs! Priced to sell! This stunning custom home in the prestigious Limestone Springs Golf Community offers multi-generational living with a full Mother-in-Law suite, private garage, and workshop. -----Features include: Grand foyer with chandelier on electric wench Gourmet kitchen + sunroom overlooking the golf course Heated towel bars, custom closets, and stained glass accents 3 spacious upstairs bedrooms with private baths Private suite downstairs with safe room and separate parking Too many upgrades to list—this is a must-see!
Contact an agent
Home facts
- Year built:2002
- Listing ID #:21415888
- Added:267 day(s) ago
- Updated:January 07, 2026 at 03:34 PM
Rooms and interior
- Bedrooms:5
- Total bathrooms:6
- Full bathrooms:4
- Half bathrooms:2
- Living area:6,069 sq. ft.
Heating and cooling
- Cooling:3+ Systems, Central, Electric
- Heating:3+ Systems, Central, Dual Systems
Structure and exterior
- Year built:2002
- Building area:6,069 sq. ft.
- Lot area:0.7 Acres
Schools
- High school:ONEONTA
- Middle school:ONEONTA
- Elementary school:ONEONTA
Utilities
- Water:Public Water
- Sewer:Sewer Connected
Finances and disclosures
- Price:$725,000
- Price per sq. ft.:$119.46
New listings near 1065 SAINT ANDREWS PARKWAY
- New
 $189,000Active0.02 Acres
$189,000Active0.02 Acres540 LAKESHORE LANE, Oneonta, AL 35121
MLS# 21439990Listed by: FLATFEE.COM - New
 $395,000Active4 beds 3 baths2,531 sq. ft.
$395,000Active4 beds 3 baths2,531 sq. ft.560 PHILLIPS DRIVE, Oneonta, AL 35121
MLS# 21439930Listed by: KELLER WILLIAMS - New
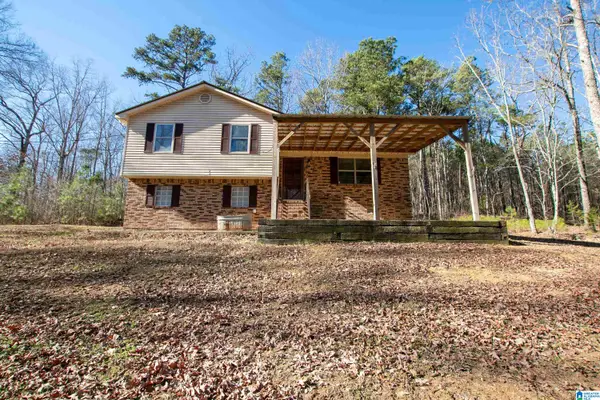 $170,000Active3 beds 3 baths1,514 sq. ft.
$170,000Active3 beds 3 baths1,514 sq. ft.131 FAULKNER ROAD, Oneonta, AL 35121
MLS# 21439782Listed by: REALTYSOUTH-ONEONTA/BLOUNT CO - New
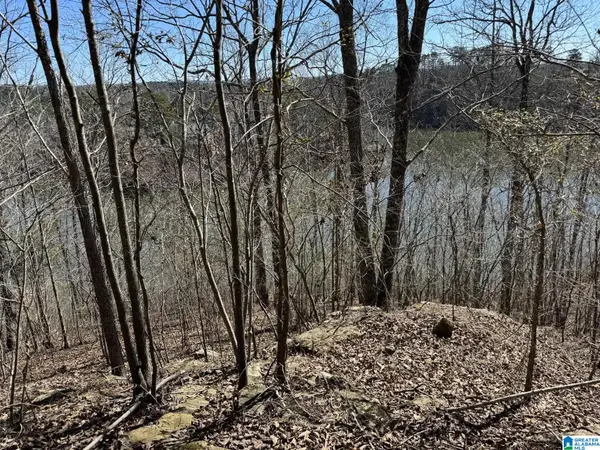 $160,000Active0.02 Acres
$160,000Active0.02 AcresW LAKESHORE DRIVE, Oneonta, AL 35121
MLS# 21439670Listed by: RE/MAX MARKETPLACE 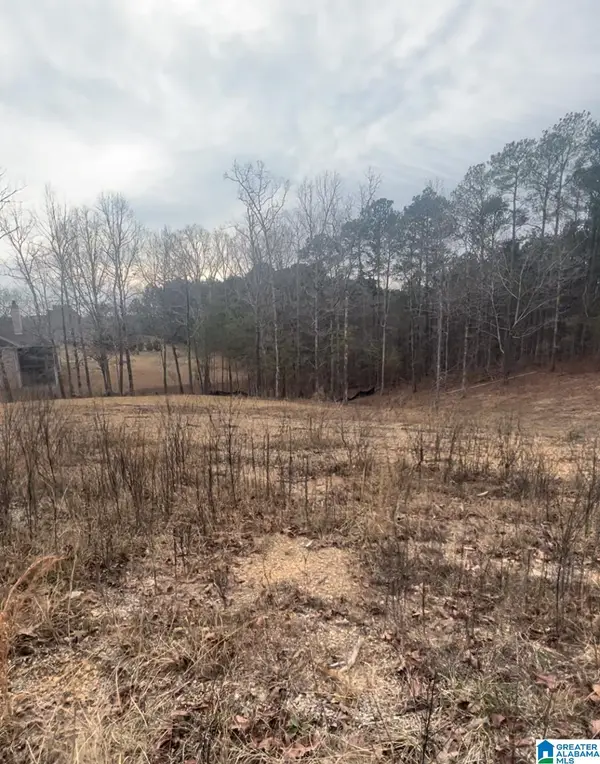 $35,999Active0.9 Acres
$35,999Active0.9 Acres0 LAKESHORE LOOP, Oneonta, AL 35121
MLS# 21439096Listed by: KELLER WILLIAMS REALTY BLOUNT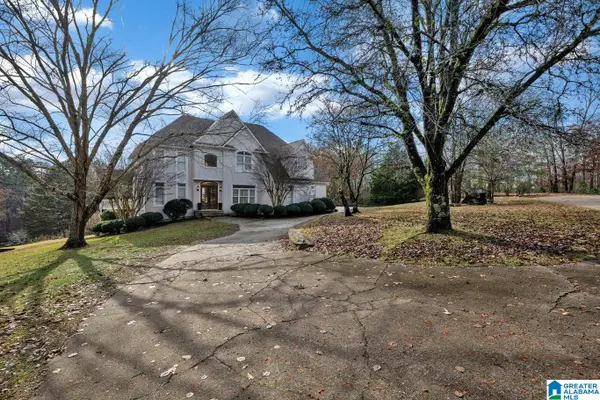 $625,000Active6 beds 5 baths4,821 sq. ft.
$625,000Active6 beds 5 baths4,821 sq. ft.411 QUAIL RIDGE ROAD, Oneonta, AL 35121
MLS# 21437893Listed by: EXP REALTY LLC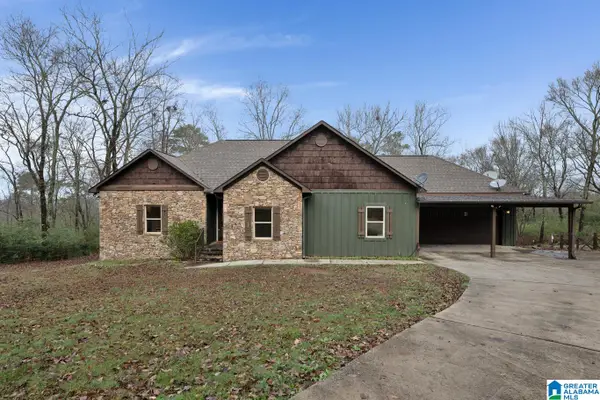 $369,900Active3 beds 3 baths2,180 sq. ft.
$369,900Active3 beds 3 baths2,180 sq. ft.431 PALISADES PARKWAY, Oneonta, AL 35121
MLS# 21437530Listed by: KELLER WILLIAMS METRO NORTH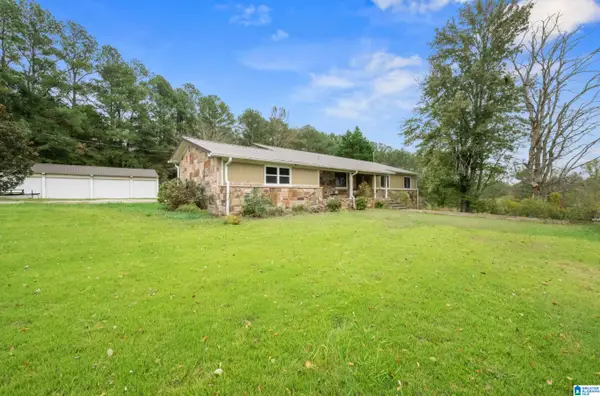 $354,900Active3 beds 3 baths2,560 sq. ft.
$354,900Active3 beds 3 baths2,560 sq. ft.37244 HIGHWAY 75, Oneonta, AL 35121
MLS# 21437513Listed by: IMPACT REALTY LLC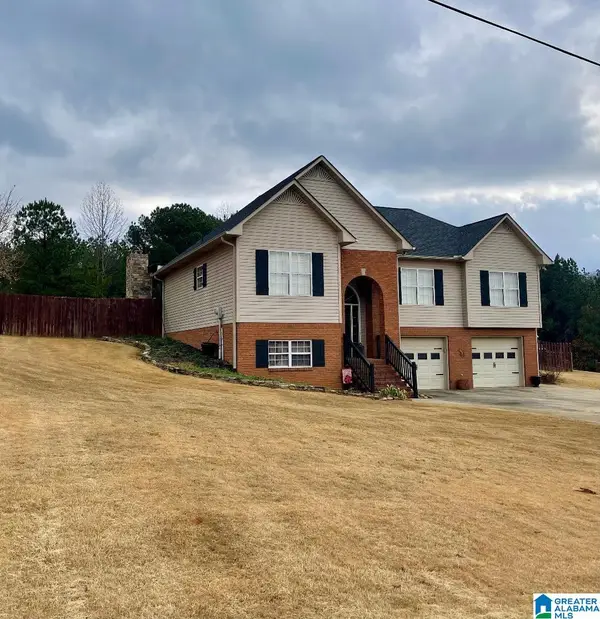 $299,900Active3 beds 3 baths1,943 sq. ft.
$299,900Active3 beds 3 baths1,943 sq. ft.906 RIDGEWAY DRIVE, Oneonta, AL 35121
MLS# 21437320Listed by: RE/MAX MARKETPLACE $315,500Active3 beds 2 baths1,880 sq. ft.
$315,500Active3 beds 2 baths1,880 sq. ft.85 AZALEA TRAIL, Oneonta, AL 35121
MLS# 21434151Listed by: RIVER TOWNE REAL ESTATE
