241 LAKESHORE LOOP, Oneonta, AL 35121
Local realty services provided by:ERA Waldrop Real Estate
Listed by: jennifer alderson
Office: realtysouth-oneonta/blount co
MLS#:21426991
Source:AL_BAMLS
Price summary
- Price:$649,000
- Price per sq. ft.:$150.3
About this home
Spectacular 6 BR 4.5 BA lakefront home with stunning views and direct access to your private pier! Beautiful open entryway leading into main level with a large living area, 1/2 BA, laundry, dining room and open kitchen, additional space perfect for an office and large master suite with his/her closets, jetted tub and separate shower. Beautiful staircase leads to a 2nd Master Suite, 2 BRs sharing a Jack-and-Jill bath, 1 BR / office. Added feature is the additional laundry hookups on 2nd level! Fully finished basement with entertaining area, 1 BR, Full Bath and bar area. This versatile area is perfect for In-law suite or entertaining space. Home has a large front yard, 2 car garage as well as driveway parking. Crown molding, marble fireplace, vaulted ceiling and trey ceiling are wonderful features! Relax on the deck right off the living area overlooking the lake! Direct access to basement with additional covered patio space. Multiple spaces for entertaining. This home has it all!
Contact an agent
Home facts
- Year built:1996
- Listing ID #:21426991
- Added:158 day(s) ago
- Updated:January 07, 2026 at 02:45 AM
Rooms and interior
- Bedrooms:6
- Total bathrooms:5
- Full bathrooms:4
- Half bathrooms:1
- Living area:4,318 sq. ft.
Heating and cooling
- Cooling:3+ Systems, Central, Electric
- Heating:3+ Systems, Central, Electric, Propane Gas
Structure and exterior
- Year built:1996
- Building area:4,318 sq. ft.
Schools
- High school:APPALACHIAN
- Middle school:APPALACHIAN
- Elementary school:APPALACHIAN
Utilities
- Water:Public Water
- Sewer:Septic
Finances and disclosures
- Price:$649,000
- Price per sq. ft.:$150.3
New listings near 241 LAKESHORE LOOP
- New
 $189,000Active0.02 Acres
$189,000Active0.02 Acres540 LAKESHORE LANE, Oneonta, AL 35121
MLS# 21439990Listed by: FLATFEE.COM - New
 $395,000Active4 beds 3 baths2,531 sq. ft.
$395,000Active4 beds 3 baths2,531 sq. ft.560 PHILLIPS DRIVE, Oneonta, AL 35121
MLS# 21439930Listed by: KELLER WILLIAMS - New
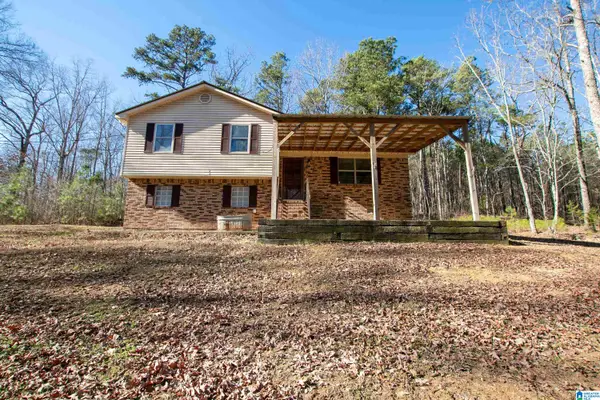 $170,000Active3 beds 3 baths1,514 sq. ft.
$170,000Active3 beds 3 baths1,514 sq. ft.131 FAULKNER ROAD, Oneonta, AL 35121
MLS# 21439782Listed by: REALTYSOUTH-ONEONTA/BLOUNT CO - New
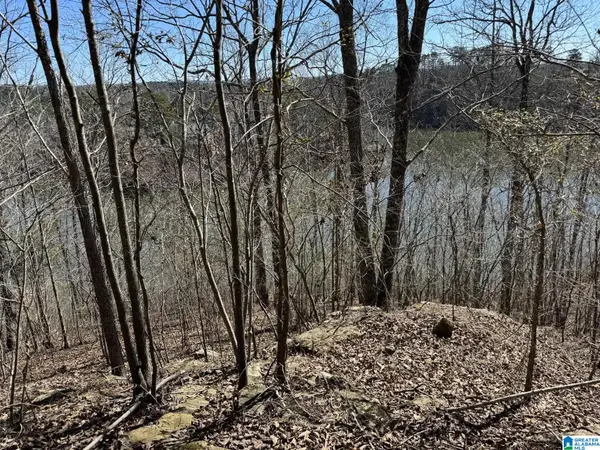 $160,000Active0.02 Acres
$160,000Active0.02 AcresW LAKESHORE DRIVE, Oneonta, AL 35121
MLS# 21439670Listed by: RE/MAX MARKETPLACE 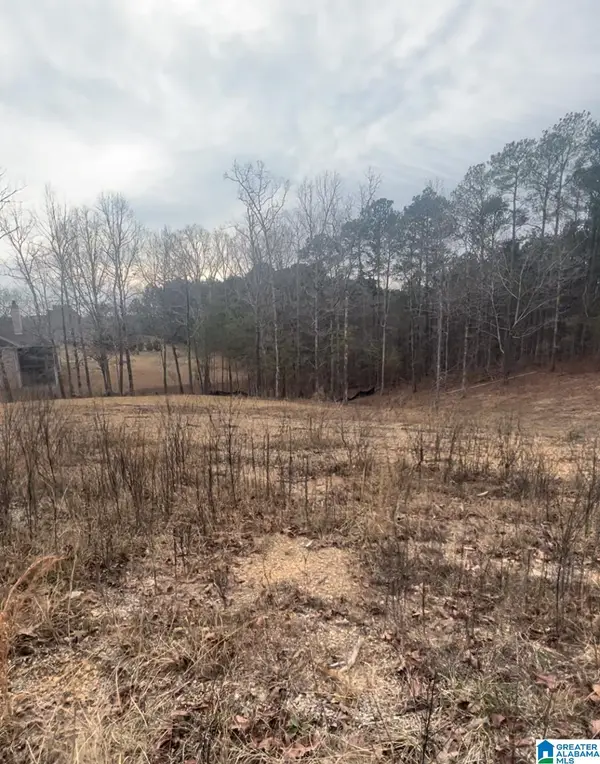 $35,999Active0.9 Acres
$35,999Active0.9 Acres0 LAKESHORE LOOP, Oneonta, AL 35121
MLS# 21439096Listed by: KELLER WILLIAMS REALTY BLOUNT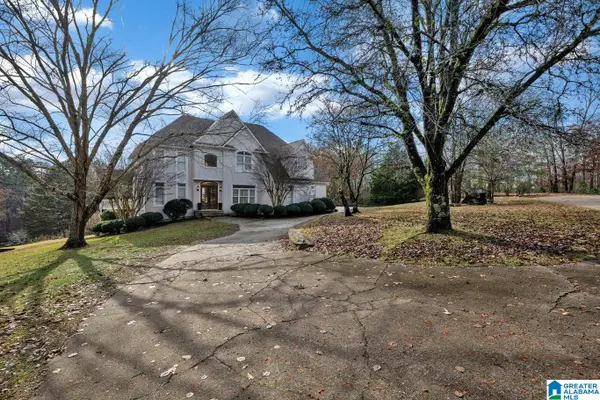 $625,000Active6 beds 5 baths4,821 sq. ft.
$625,000Active6 beds 5 baths4,821 sq. ft.411 QUAIL RIDGE ROAD, Oneonta, AL 35121
MLS# 21437893Listed by: EXP REALTY LLC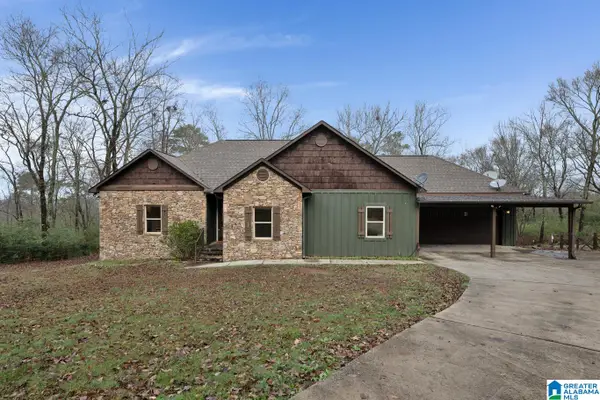 $369,900Active3 beds 3 baths2,180 sq. ft.
$369,900Active3 beds 3 baths2,180 sq. ft.431 PALISADES PARKWAY, Oneonta, AL 35121
MLS# 21437530Listed by: KELLER WILLIAMS METRO NORTH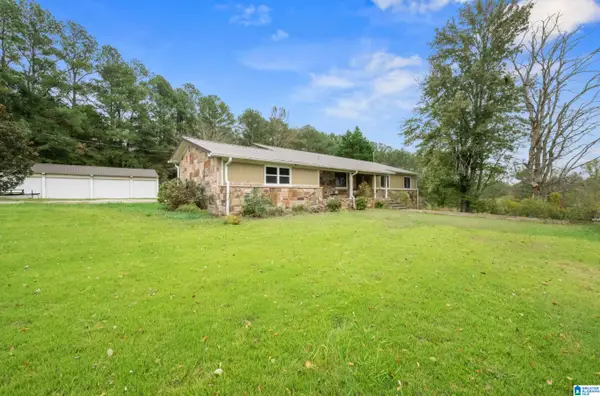 $354,900Active3 beds 3 baths2,560 sq. ft.
$354,900Active3 beds 3 baths2,560 sq. ft.37244 HIGHWAY 75, Oneonta, AL 35121
MLS# 21437513Listed by: IMPACT REALTY LLC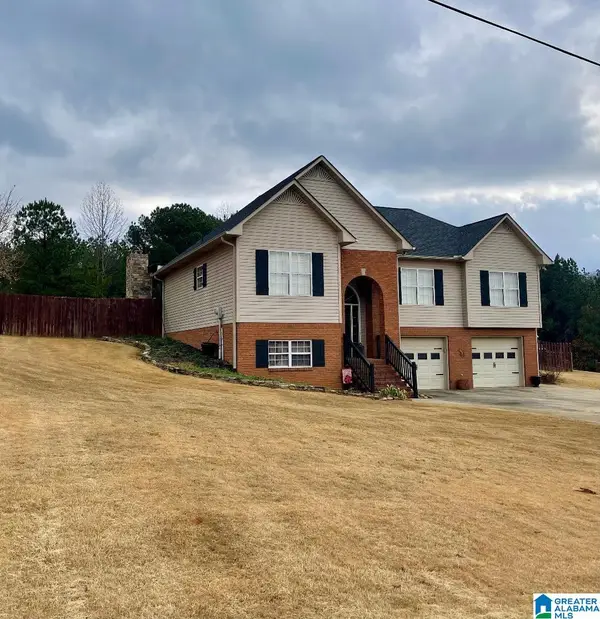 $299,900Active3 beds 3 baths1,943 sq. ft.
$299,900Active3 beds 3 baths1,943 sq. ft.906 RIDGEWAY DRIVE, Oneonta, AL 35121
MLS# 21437320Listed by: RE/MAX MARKETPLACE $315,500Active3 beds 2 baths1,880 sq. ft.
$315,500Active3 beds 2 baths1,880 sq. ft.85 AZALEA TRAIL, Oneonta, AL 35121
MLS# 21434151Listed by: RIVER TOWNE REAL ESTATE
