301 KORNEGAY ROAD, Oneonta, AL 35121
Local realty services provided by:ERA Waldrop Real Estate
Listed by: chad camp
Office: lovejoy realty inc
MLS#:21428748
Source:AL_BAMLS
Price summary
- Price:$1,900,000
- Price per sq. ft.:$277.78
About this home
Dream Ranch - Is an inspiring Estate of 44 Acres with unlimited Potential. Nestled on a Hill overlooking lush fenced pasture land, the home welcomes you as you drive in through it's multiple gated entrances. The land home was a vision and designed by the owner. Built for durability that you will not find in most homes anywhere. Starting from it's brick exterior, poured concrete foundation walls and it's steel post and joist. The home spans over 6,600 Sq. Ft. and offers multiple parking areas for guest. Easy entry into the home with one level entry points at various doors. 6 Bedrooms and 6 Baths. The Main Level Garage is drive thru and accessible from both gated entrances. Garage is large enough to Park 4 Vehicles paired together bumper to bumper. The Basement Garage is 2 Car Garage and offers an extended cover for parking additional cars, equipment or possibility of enclosing. There are two ponds and small creek. Plenty of areas to Build more homes, barns or shops.
Contact an agent
Home facts
- Year built:2002
- Listing ID #:21428748
- Added:143 day(s) ago
- Updated:January 11, 2026 at 03:37 PM
Rooms and interior
- Bedrooms:6
- Total bathrooms:6
- Full bathrooms:6
- Living area:6,840 sq. ft.
Heating and cooling
- Cooling:Dual Systems
- Heating:Gas Heat
Structure and exterior
- Year built:2002
- Building area:6,840 sq. ft.
- Lot area:44 Acres
Schools
- High school:SUSAN MOORE
- Middle school:SUSAN MOORE
- Elementary school:SUSAN MOORE
Utilities
- Water:Public Water
- Sewer:Septic
Finances and disclosures
- Price:$1,900,000
- Price per sq. ft.:$277.78
New listings near 301 KORNEGAY ROAD
- New
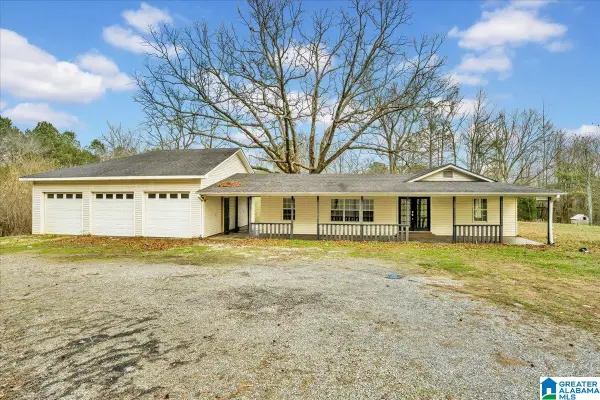 $230,000Active4 beds 3 baths2,403 sq. ft.
$230,000Active4 beds 3 baths2,403 sq. ft.454 HUTCHENS DRIVE, Oneonta, AL 35121
MLS# 21440495Listed by: KELLER WILLIAMS REALTY VESTAVIA - New
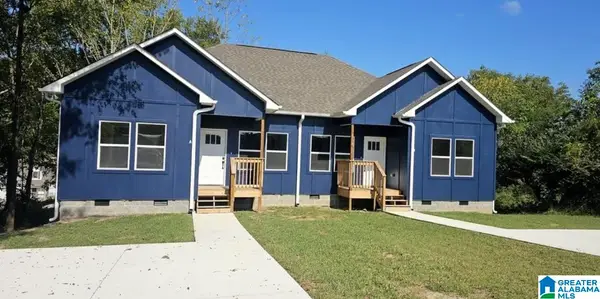 $290,000Active-- beds -- baths
$290,000Active-- beds -- baths206 WASHINGTON AVENUE W, Oneonta, AL 35121
MLS# 21440394Listed by: KELLER WILLIAMS REALTY BLOUNT - New
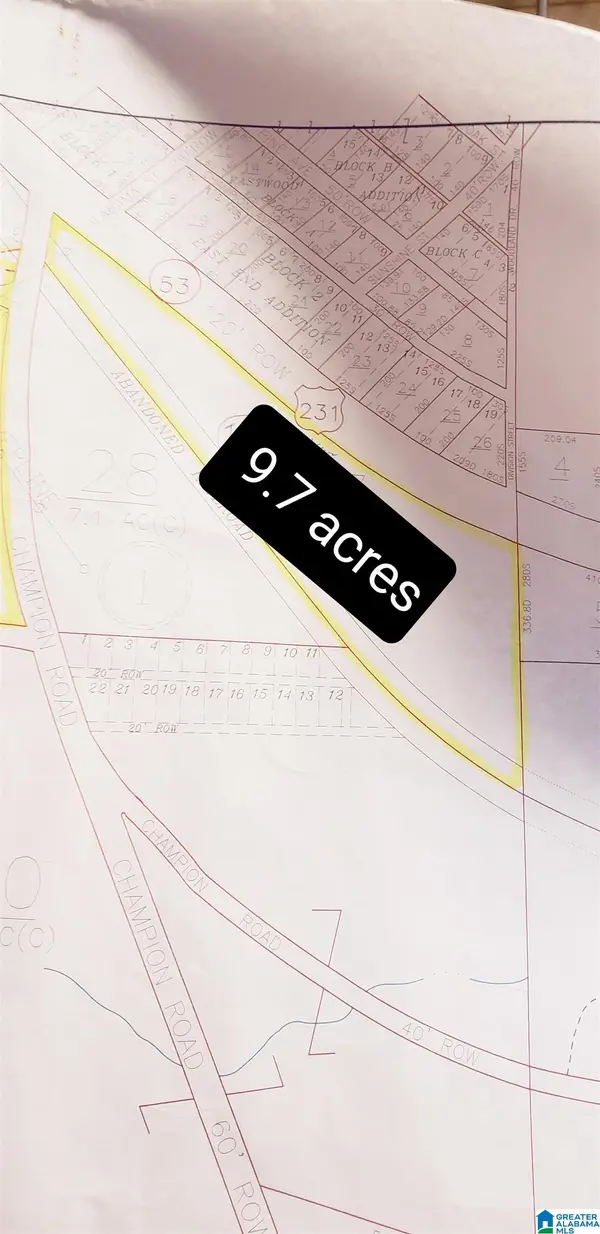 $129,900Active9.7 Acres
$129,900Active9.7 Acres0 US HWY 231, Oneonta, AL 35121
MLS# 21440262Listed by: BLACK DIAMOND PROPERTIES, LLC - New
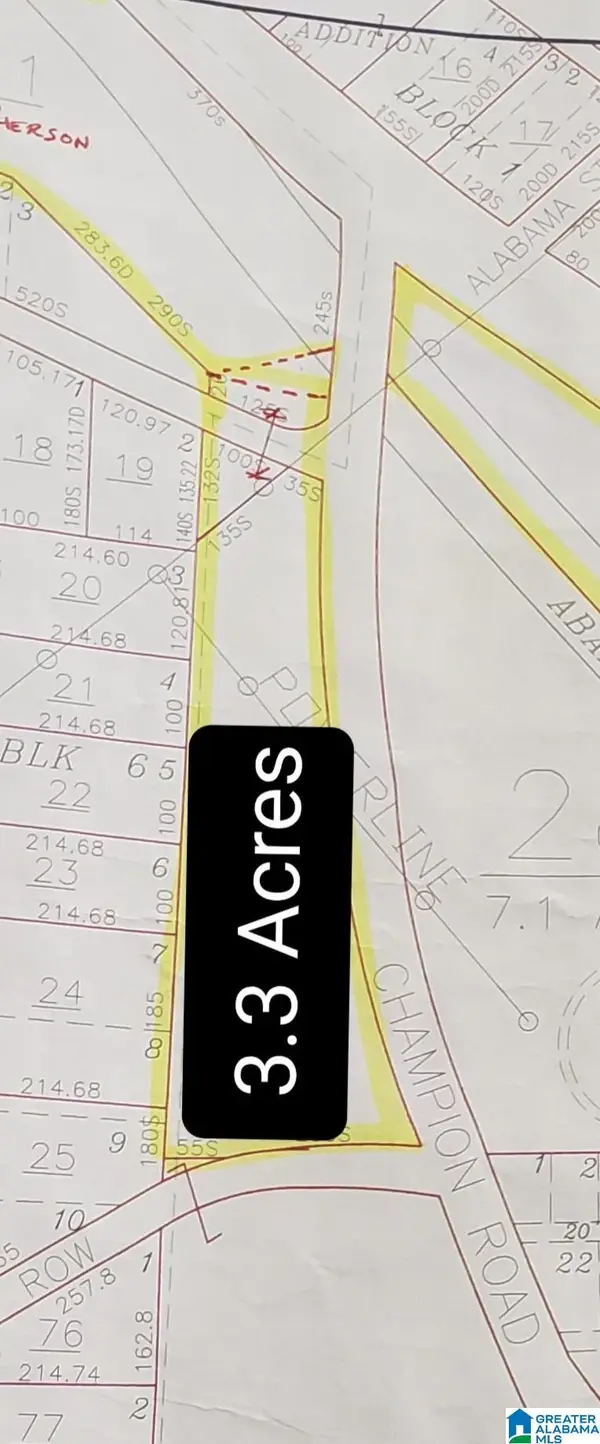 $59,900Active3.3 Acres
$59,900Active3.3 Acres0 CHAMPION ROAD, Oneonta, AL 35121
MLS# 21440263Listed by: BLACK DIAMOND PROPERTIES, LLC - New
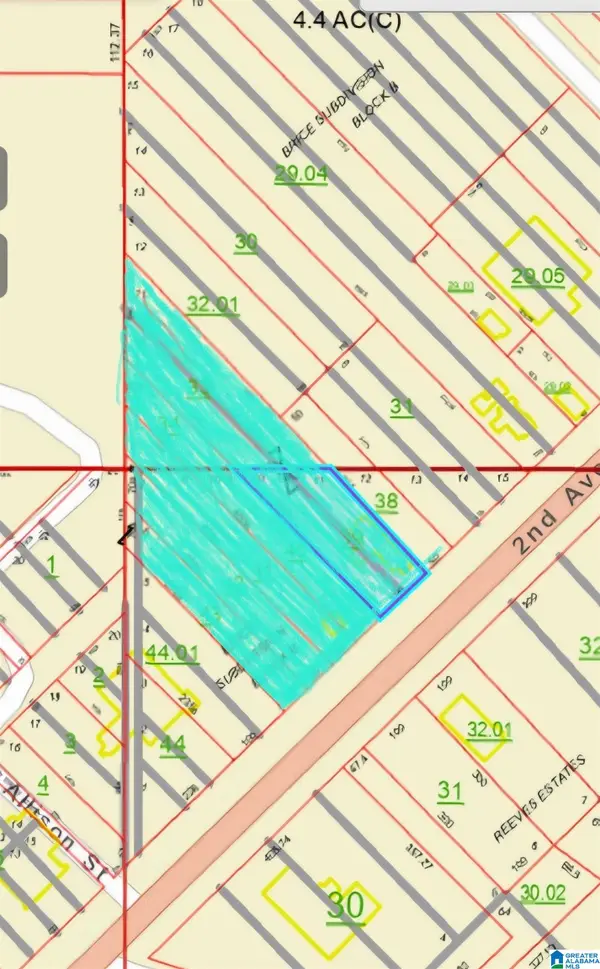 $299,000Active0.04 Acres
$299,000Active0.04 Acres0 STATE HIGHWAY 75, Oneonta, AL 35121
MLS# 21440249Listed by: BLACK DIAMOND PROPERTIES, LLC - New
 $159,900Active3 beds 1 baths1,017 sq. ft.
$159,900Active3 beds 1 baths1,017 sq. ft.414 6TH AVENUE E, Oneonta, AL 35121
MLS# 21440206Listed by: EXP REALTY LLC - New
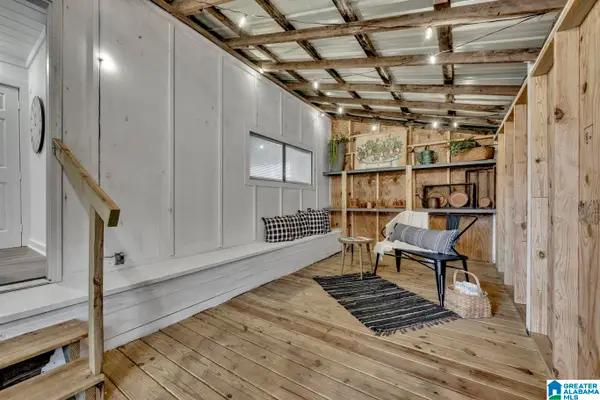 $67,500Active1 beds 1 baths600 sq. ft.
$67,500Active1 beds 1 baths600 sq. ft.305 ESTES CIRCLE, Oneonta, AL 35121
MLS# 21440169Listed by: EXP REALTY LLC - New
 $175,000Active3 beds 1 baths1,075 sq. ft.
$175,000Active3 beds 1 baths1,075 sq. ft.851 UNDERWOOD AVENUE, Oneonta, AL 35121
MLS# 21440145Listed by: KELLER WILLIAMS REALTY BLOUNT - New
 $189,000Active0.02 Acres
$189,000Active0.02 Acres540 LAKESHORE LANE, Oneonta, AL 35121
MLS# 21439990Listed by: FLATFEE.COM - New
 $395,000Active4 beds 3 baths2,531 sq. ft.
$395,000Active4 beds 3 baths2,531 sq. ft.560 PHILLIPS DRIVE, Oneonta, AL 35121
MLS# 21439930Listed by: KELLER WILLIAMS
