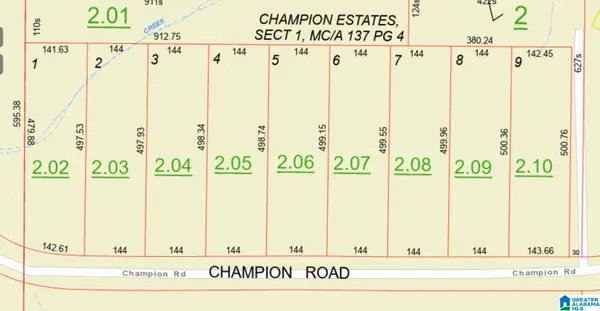454 HUTCHENS DRIVE, Oneonta, AL 35121
Local realty services provided by:ERA King Real Estate Company, Inc.
Listed by: josh vernon, kendall simpkins
Office: keller williams realty vestavia
MLS#:21432570
Source:AL_BAMLS
Price summary
- Price:$399,000
- Price per sq. ft.:$166.04
About this home
Step back in time with modern comfort at 454 Hutchens Drive! This beautifully updated 1940s farmhouse blends historic charm with 2024 upgrades. Enjoy a wrap-around porch with breezeway and four ceiling fans. The 3-car, 3-bay garage offers floored storage above, a half bath, and second laundry area. Inside, a double-door entry opens to a formal living room with an electric fireplace. The spacious master suite is a private retreat, featuring a walk-in closet and en suite bathroom complete with a luxury soaking tub and smart hygienic toilet. The kitchen shines with brand-new appliances under warranty, including a French door refrigerator, smart stove/oven, deep farmhouse sink, and dishwasher. A whole-house insta-hot system ensures endless hot water, while three new mini-splits provide efficient climate control. Farm-ready with a barn, stalls, some fencing, and two outbuildings—one for a chicken coop, the other with plumbing and electric, ready to be rehabbed into a 3/2 home.
Contact an agent
Home facts
- Year built:1940
- Listing ID #:21432570
- Added:48 day(s) ago
- Updated:November 15, 2025 at 09:39 PM
Rooms and interior
- Bedrooms:4
- Total bathrooms:3
- Full bathrooms:2
- Half bathrooms:1
- Living area:2,403 sq. ft.
Heating and cooling
- Cooling:Split System
- Heating:Window Unit(s)
Structure and exterior
- Year built:1940
- Building area:2,403 sq. ft.
- Lot area:5 Acres
Schools
- High school:ONEONTA
- Middle school:ONEONTA
- Elementary school:ONEONTA
Utilities
- Water:Public Water
- Sewer:Septic
Finances and disclosures
- Price:$399,000
- Price per sq. ft.:$166.04
New listings near 454 HUTCHENS DRIVE
- New
 $339,900Active3 beds 2 baths1,880 sq. ft.
$339,900Active3 beds 2 baths1,880 sq. ft.85 AZALEA TRAIL, Oneonta, AL 35121
MLS# 21434151Listed by: RIVER TOWNE REAL ESTATE - New
 $190,000Active3 beds 3 baths1,815 sq. ft.
$190,000Active3 beds 3 baths1,815 sq. ft.1 GRANDVIEW DRIVE, Oneonta, AL 35121
MLS# 21436773Listed by: REALTYSOUTH-ONEONTA/BLOUNT CO - New
 $49,900Active0.02 Acres
$49,900Active0.02 AcresHIGH SCHOOL STREET, Oneonta, AL 35121
MLS# 21436505Listed by: LOVEJOY REALTY INC - New
 $40,000Active1.6 Acres
$40,000Active1.6 Acres0 CHAMPION ROAD, Oneonta, AL 35121
MLS# 21436432Listed by: BEYCOME BROKERAGE REALTY - New
 $655,000Active3 beds 3 baths2,684 sq. ft.
$655,000Active3 beds 3 baths2,684 sq. ft.3701 HIGHWAY 132, Oneonta, AL 35121
MLS# 21436362Listed by: SOUTHEASTERN LAND GROUP - New
 $90,000Active6.5 Acres
$90,000Active6.5 Acres3701 HIGHWAY 132, Oneonta, AL 35121
MLS# 21436364Listed by: SOUTHEASTERN LAND GROUP - New
 $325,000Active5 beds 3 baths2,840 sq. ft.
$325,000Active5 beds 3 baths2,840 sq. ft.908 AZALEA ROAD, Oneonta, AL 35121
MLS# 21436283Listed by: REALTYSOUTH-ONEONTA/BLOUNT CO - New
 $399,900Active3 beds 3 baths2,772 sq. ft.
$399,900Active3 beds 3 baths2,772 sq. ft.332 LAKESHORE LANE, Oneonta, AL 35121
MLS# 21436232Listed by: KELLER WILLIAMS - New
 $155,000Active2 beds 1 baths1,430 sq. ft.
$155,000Active2 beds 1 baths1,430 sq. ft.970 SPRINGVILLE BOULEVARD, Oneonta, AL 35121
MLS# 21436211Listed by: WHITE OAK REALTY - New
 $220,500Active3 beds 2 baths1,242 sq. ft.
$220,500Active3 beds 2 baths1,242 sq. ft.403 CENTRAL AVENUE, Oneonta, AL 35121
MLS# 21436020Listed by: EXP REALTY LLC
