891 KENNEDY DRIVE, Oneonta, AL 35121
Local realty services provided by:ERA Byars Realty
Listed by: erica whited, jd whited
Office: realtysouth-oneonta/blount co
MLS#:21432842
Source:AL_BAMLS
Price summary
- Price:$299,000
- Price per sq. ft.:$172.24
About this home
Discover this stunning 3-bedroom, 2.5-bath home with an expansive bonus room, perfectly situated on a spacious, level lot set far back from the road. A long, paved driveway welcomes you to this unique property, offering serene views of Highland Lake, the dam, and a large front yard for endless entertaining. Inside, you’ll enjoy hardwood floors, abundant natural light, and beautiful tree line views from the living room. The kitchen features ample cabinetry, an eat-in area, and comes fully equipped with appliances, while the formal dining room provides the ideal setting for hosting friends and family. A convenient half bath is located just off the kitchen, and the two-car garage offers plenty of storage. Upstairs, you’ll find all three bedrooms, the laundry room, and an impressive bonus/rec room that’s perfect for a playroom, home office, or media space. Want an even bigger view of the lake? Several trees can be cleared to open up the sight-lines even more. Don't miss out on this one!
Contact an agent
Home facts
- Year built:1997
- Listing ID #:21432842
- Added:78 day(s) ago
- Updated:December 18, 2025 at 02:45 AM
Rooms and interior
- Bedrooms:3
- Total bathrooms:3
- Full bathrooms:2
- Half bathrooms:1
- Living area:1,736 sq. ft.
Heating and cooling
- Cooling:Central
- Heating:Central
Structure and exterior
- Year built:1997
- Building area:1,736 sq. ft.
Schools
- High school:APPALACHIAN
- Middle school:APPALACHIAN
- Elementary school:APPALACHIAN
Utilities
- Water:Public Water
- Sewer:Septic
Finances and disclosures
- Price:$299,000
- Price per sq. ft.:$172.24
New listings near 891 KENNEDY DRIVE
- New
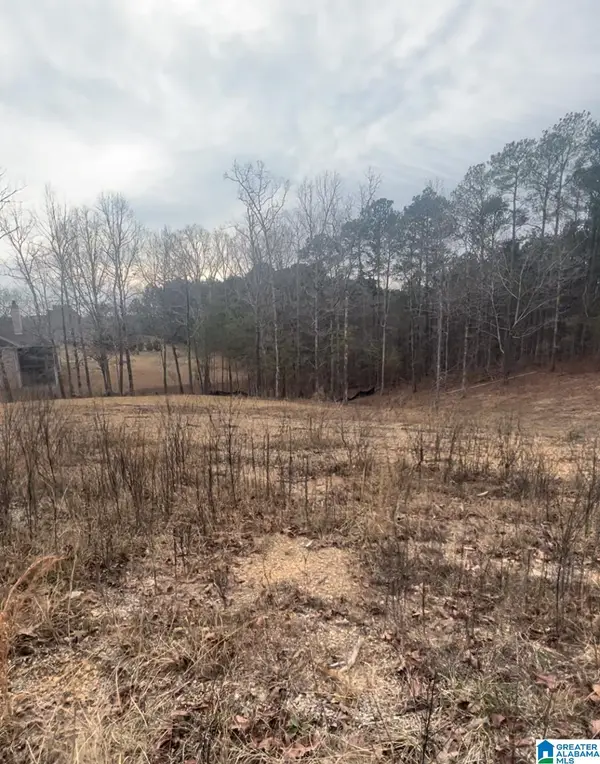 $36,000Active0.9 Acres
$36,000Active0.9 Acres0 LAKESHORE LOOP, Oneonta, AL 35121
MLS# 21439096Listed by: KELLER WILLIAMS REALTY BLOUNT 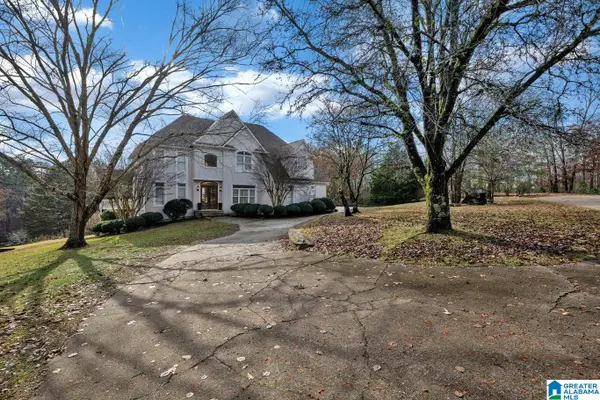 $625,000Active6 beds 5 baths4,821 sq. ft.
$625,000Active6 beds 5 baths4,821 sq. ft.411 QUAIL RIDGE ROAD, Oneonta, AL 35121
MLS# 21437893Listed by: EXP REALTY LLC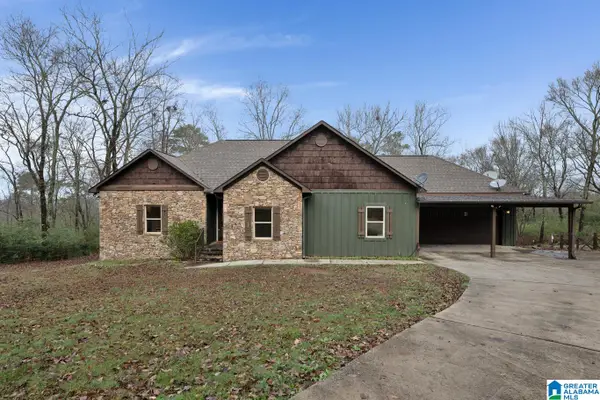 $375,000Active3 beds 3 baths2,180 sq. ft.
$375,000Active3 beds 3 baths2,180 sq. ft.431 PALISADES PARKWAY, Oneonta, AL 35121
MLS# 21437530Listed by: KELLER WILLIAMS METRO NORTH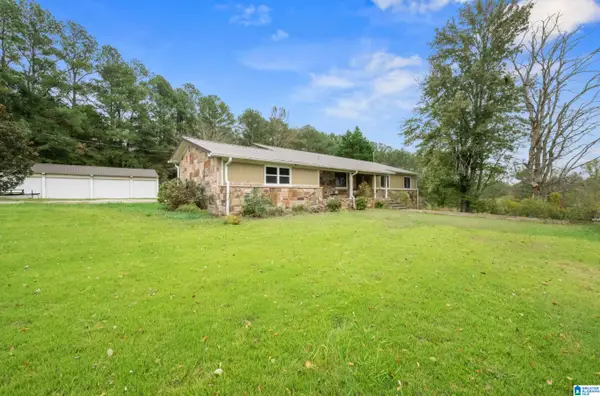 $359,900Active3 beds 2 baths2,560 sq. ft.
$359,900Active3 beds 2 baths2,560 sq. ft.37244 HIGHWAY 75, Oneonta, AL 35121
MLS# 21437513Listed by: IMPACT REALTY LLC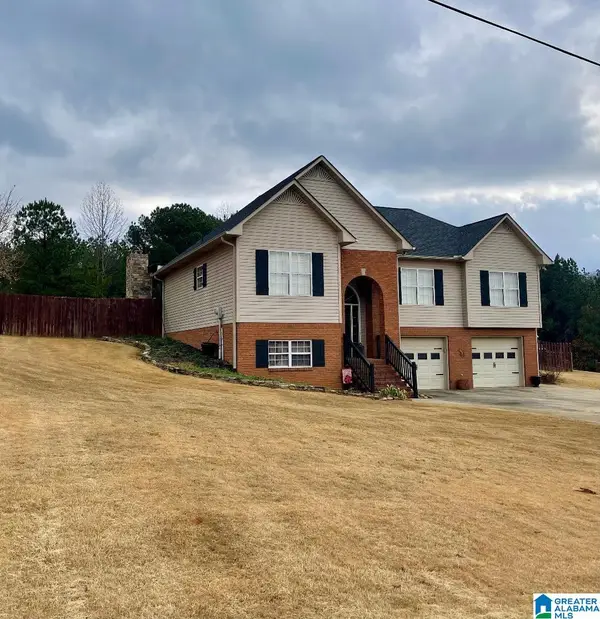 $299,900Active3 beds 3 baths1,943 sq. ft.
$299,900Active3 beds 3 baths1,943 sq. ft.906 RIDGEWAY DRIVE, Oneonta, AL 35121
MLS# 21437320Listed by: RE/MAX MARKETPLACE $339,900Active3 beds 2 baths1,880 sq. ft.
$339,900Active3 beds 2 baths1,880 sq. ft.85 AZALEA TRAIL, Oneonta, AL 35121
MLS# 21434151Listed by: RIVER TOWNE REAL ESTATE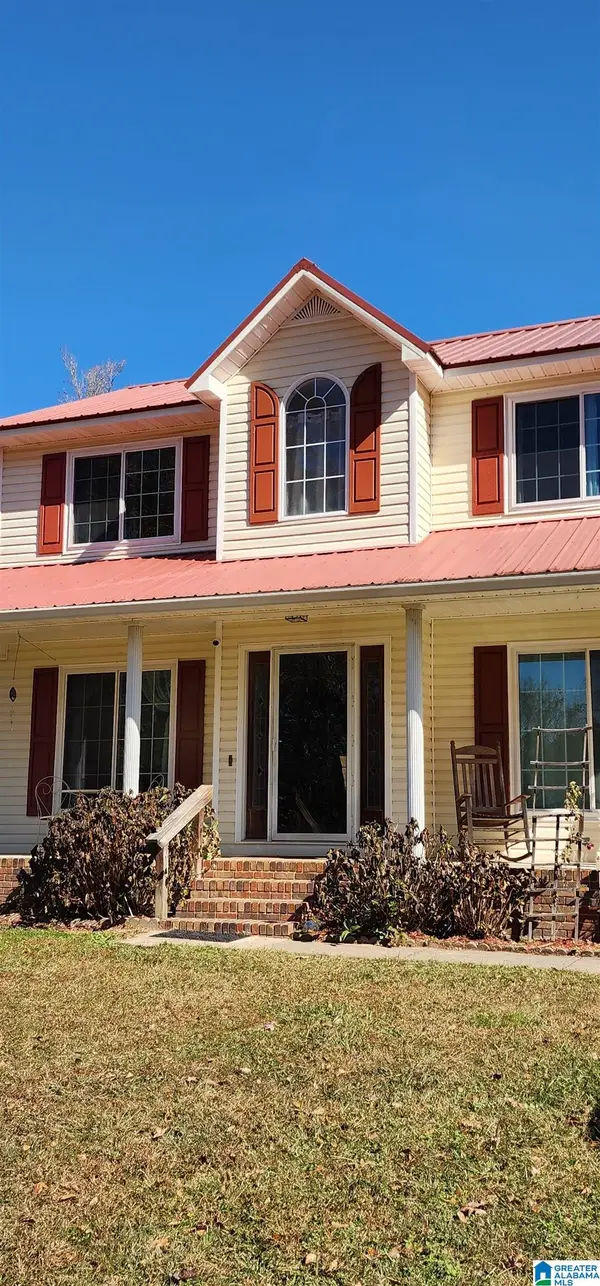 $410,000Active3 beds 3 baths1,822 sq. ft.
$410,000Active3 beds 3 baths1,822 sq. ft.352 KUDZU ROAD, Oneonta, AL 35121
MLS# 21436735Listed by: BLACK DIAMOND PROPERTIES, LLC $190,000Active3 beds 3 baths1,815 sq. ft.
$190,000Active3 beds 3 baths1,815 sq. ft.1 GRANDVIEW DRIVE, Oneonta, AL 35121
MLS# 21436773Listed by: REALTYSOUTH-ONEONTA/BLOUNT CO $49,900Active0.02 Acres
$49,900Active0.02 AcresHIGH SCHOOL STREET, Oneonta, AL 35121
MLS# 21436505Listed by: LOVEJOY REALTY INC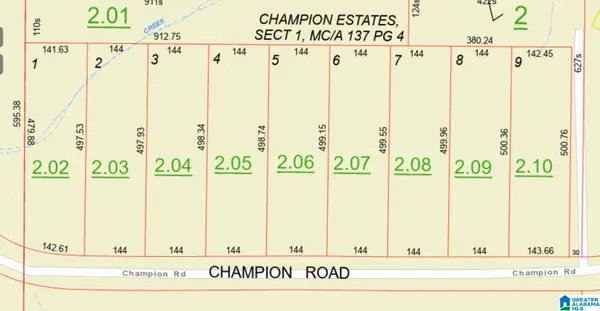 $40,000Active1.6 Acres
$40,000Active1.6 Acres0 CHAMPION ROAD, Oneonta, AL 35121
MLS# 21436432Listed by: BEYCOME BROKERAGE REALTY
