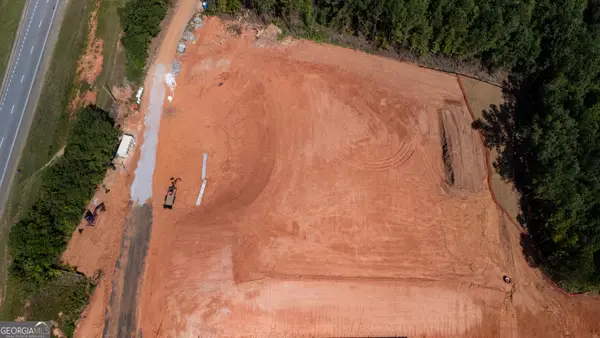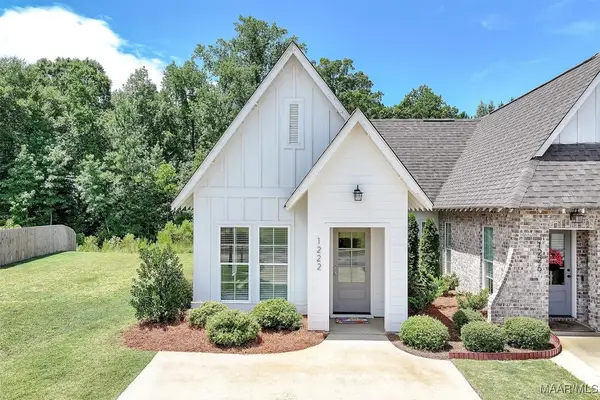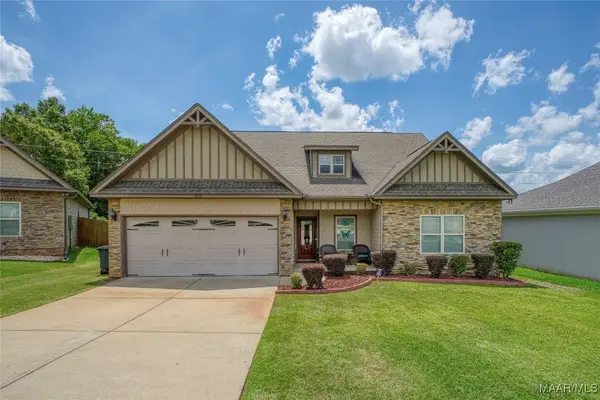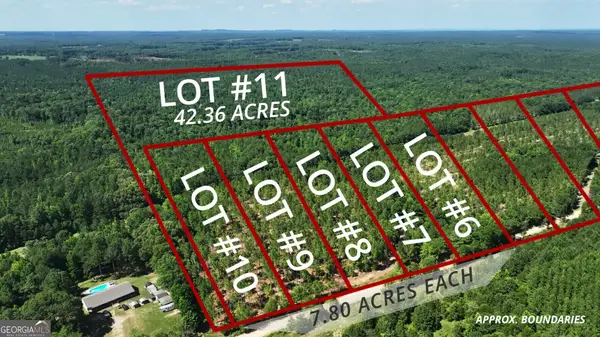734 TIGER TRAIL, Opelika, AL 36804
Local realty services provided by:ERA King Real Estate Company, Inc.
734 TIGER TRAIL,Opelika, AL 36804
$449,900
- 5 Beds
- 3 Baths
- 3,151 sq. ft.
- Single family
- Active
Listed by: patti henderson
Office: smartway real estate llc.
MLS#:21431254
Source:AL_BAMLS
Price summary
- Price:$449,900
- Price per sq. ft.:$142.78
About this home
BETTER THAN NEW!!! ...BRAND NEW GUTTERS, ORNAMENTAL "RAIN CHAINS", EXTENDED PATIO, FENCED BACKYARD w/ 12 ft GATE, 12x16 WORKSHED w/POWER, 2" WINDOW TREATMENTS, SMART HOME SYSTEM, SPRINKLER SYSTEM, TANKLESS WATER HEATER, REMOTE CONTROL OUTDOOR LIGHTING, & WASHER/DRYER, BIG SCREEN TV, & REFRIGERATOR INCLUDED! A whopping 3151sf w/ 5 BEDROOMS PLUS MEDIA ROOM PLUS FLEX ROOM PLUS MUD ROOM PLUS GAME-DAY PATIO w/ its own woodburning fireplace! MAIN LEVEL 2-CAR GARAGE makes in/out a breeze w/Mud room for quick drop. Beautiful ENGINEERED HARDWOODS throughout main level & stairs. Coffered ceilings in DR and Den! Large open kitchen features GRANITE counters/TILE backsplash, STAINLESS appliances, huge island, SOFT-CLOSE CABINETS, GAS STOVE! Master bedroom is extra large with sitting area, well-appointed bathroom, large walk-in closet. This lot is one of the few PRIVATE LOTS backing up to woods. Come see Cypress Home Plan in lovely Wyndham Village Community. Move-in ready! Motivated Seller!
Contact an agent
Home facts
- Year built:2023
- Listing ID #:21431254
- Added:60 day(s) ago
- Updated:November 14, 2025 at 03:31 PM
Rooms and interior
- Bedrooms:5
- Total bathrooms:3
- Full bathrooms:3
- Living area:3,151 sq. ft.
Heating and cooling
- Cooling:Central, Electric
- Heating:Central, Gas Heat
Structure and exterior
- Year built:2023
- Building area:3,151 sq. ft.
- Lot area:0.26 Acres
Schools
- High school:OPELIKA
- Middle school:OPELIKA
- Elementary school:NORTHSIDE
Utilities
- Water:Public Water
- Sewer:Sewer Connected
Finances and disclosures
- Price:$449,900
- Price per sq. ft.:$142.78
New listings near 734 TIGER TRAIL
 $365,000Active2.62 Acres
$365,000Active2.62 Acres0 Rock Castle Road, Opelika, AL 36804
MLS# 10591931Listed by: RE/MAX Results $309,000Active3 beds 2 baths
$309,000Active3 beds 2 baths688 Village Drive, Opelika, AL 36801
MLS# 10582847Listed by: Teal Door Realty $259,900Pending3 beds 2 baths1,554 sq. ft.
$259,900Pending3 beds 2 baths1,554 sq. ft.2288 Al Hwy 169, Opelika, AL 36804
MLS# 10573341Listed by: SUMMIT PROPERTIES GROUP $244,000Active2 beds 2 baths1,180 sq. ft.
$244,000Active2 beds 2 baths1,180 sq. ft.1222 Burrow Circle, Opelika, AL 36801
MLS# 578337Listed by: KELLER WILLIAMS AUBURN OPELIKA $395,000Active5 beds 3 baths2,762 sq. ft.
$395,000Active5 beds 3 baths2,762 sq. ft.3915 Eagle Ridge Lane, Opelika, AL 36801
MLS# 577563Listed by: AGAPE HOMES LLC. $320,000Active4 beds 2 baths2,046 sq. ft.
$320,000Active4 beds 2 baths2,046 sq. ft.3503 Village Creek Court, Opelika, AL 36801
MLS# 10541007Listed by: Coldwell Banker Spinks Brown $180,000Active42.36 Acres
$180,000Active42.36 Acres0 County Road 138 #LOT 11, Opelika, AL 36804
MLS# 10366159Listed by: National Land Realty
