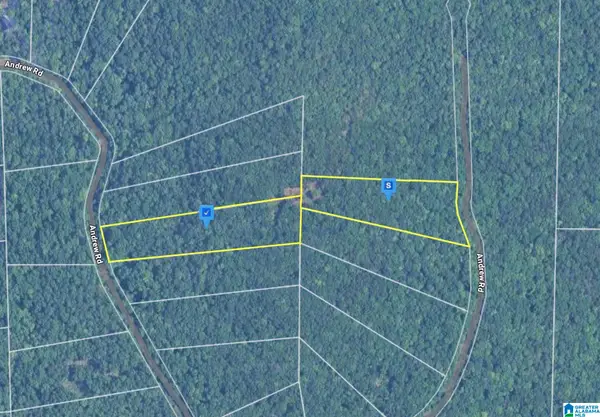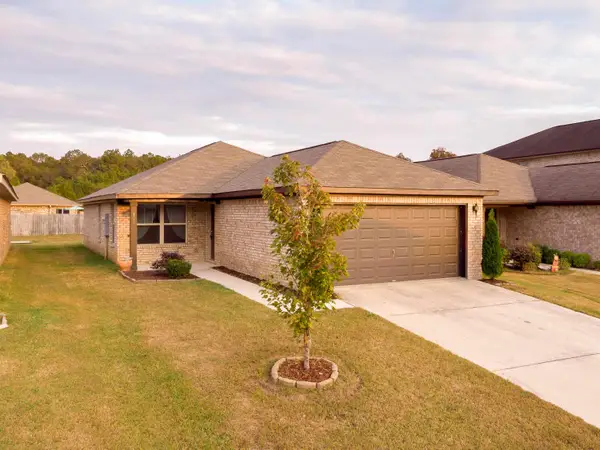7510 Speckle Belly Blvd, Owens Cross Roads, AL 35763
Local realty services provided by:ERA Waldrop Real Estate
7510 Speckle Belly Blvd,Owens Cross Roads, AL 35763
$613,750
- 5 Beds
- 4 Baths
- 3,580 sq. ft.
- Single family
- Active
Listed by: sonya green
Office: davidson homes llc.
MLS#:523199
Source:AL_SMLSA
Price summary
- Price:$613,750
- Price per sq. ft.:$171.44
About this home
Beautiful 5 bedroom/3.5 Bath corner lot home with 10' ceilings on main level and wide foyer entry with craftsman trim. Open concept family room, kitchen and breakfast room. Family room includes gas fireplace and crown molding. Kitchen features 42" cabinets, gas cooktop, quartz countertops, soft close cabinets/drawers and a walk-in pantry with MDF shelving. Enjoy the separate dining room just off of the kitchen. Main level includes primary suite with luxury shower and custom closet. There is also 2 additional bedrooms, full bath, 1/2 bath and laundry room with cabinets and a drop zone on the main level. Upstairs enjoy 2 additional beds and 1 bath, loft and bonus room. Finish this home off with a 3-car garage and irrigation system.
Contact an agent
Home facts
- Year built:2025
- Listing ID #:523199
- Added:145 day(s) ago
- Updated:November 15, 2025 at 04:58 PM
Rooms and interior
- Bedrooms:5
- Total bathrooms:4
- Full bathrooms:3
- Half bathrooms:1
- Living area:3,580 sq. ft.
Heating and cooling
- Cooling:Central Air, Electric
- Heating:2 Central Units, Electric, Fireplace(s)
Structure and exterior
- Roof:Architectual/Dimensional
- Year built:2025
- Building area:3,580 sq. ft.
- Lot area:0.47 Acres
Schools
- High school:Huntsville
- Middle school:Hampton Cove
- Elementary school:Hampton Cove
Utilities
- Water:Public
- Sewer:Public Sewer
Finances and disclosures
- Price:$613,750
- Price per sq. ft.:$171.44
- Tax amount:$754
New listings near 7510 Speckle Belly Blvd
- New
 $139,999Active5.9 Acres
$139,999Active5.9 Acres500 ANDREW ROAD, Owens cross roads, AL 35763
MLS# 21436164Listed by: PLATLABS, LLC  $237,500Active3 beds 2 baths1,325 sq. ft.
$237,500Active3 beds 2 baths1,325 sq. ft.107 Winstead Cir, Owens Cross Roads, AL 35763
MLS# 525427Listed by: MARMAC REAL ESTATE - THE SHOALS $365,900Active3 beds 2 baths2,179 sq. ft.
$365,900Active3 beds 2 baths2,179 sq. ft.7129 KINGSBRIDGE LANE SE, Owens cross roads, AL 35763
MLS# 21427757Listed by: NEXTHOME LIMITLESS REALTY $550,000Active5 beds 4 baths2,930 sq. ft.
$550,000Active5 beds 4 baths2,930 sq. ft.4359 Willow Bend Ln, Owens Cross Roads, AL 35763
MLS# 523111Listed by: CULPEPPER REAL ESTATE INC
