12 HIDDEN OAKS DRIVE, Oxford, AL 36203
Local realty services provided by:ERA Byars Realty
Listed by: ashlyn harrell, emily harrell
Office: era king real estate
MLS#:21433069
Source:AL_BAMLS
Price summary
- Price:$489,900
- Price per sq. ft.:$175.15
About this home
Welcome to your new home! Be the first owners of this newly finished, beautiful custom built home. This 4 bed/3.5 bath home is in the quiet Hidden Oaks subdivision conveniently located close to all that the city of Oxford has to offer. When you walk through the front doors you will be stunned by the high ceilings, beautiful light fixtures, and hardwood floors. The main level boasts a formal dining room, a kitchen that is complete with a pantry and stainless steel appliances, a cozy living area, and master bedroom. The master includes a luxury bathroom with a huge, custom walk in closet. Upstairs you will be delighted to find 3 more bedrooms and 2 bathrooms. One of the bedrooms is a second master and another could also be used as a bonus/play room. This home is not only stunning but has all new systems including the HVAC and a tankless hot water heater. Some photos of the back yard are AI generated. Schedule your showing today and make this home for the holidays!
Contact an agent
Home facts
- Year built:2024
- Listing ID #:21433069
- Added:77 day(s) ago
- Updated:December 18, 2025 at 02:45 AM
Rooms and interior
- Bedrooms:4
- Total bathrooms:4
- Full bathrooms:3
- Half bathrooms:1
- Living area:2,797 sq. ft.
Heating and cooling
- Cooling:Central, Dual Systems, Electric
- Heating:Central, Electric
Structure and exterior
- Year built:2024
- Building area:2,797 sq. ft.
- Lot area:0.41 Acres
Schools
- High school:OXFORD
- Middle school:OXFORD
- Elementary school:DE ARMANVILLE
Utilities
- Water:Public Water
- Sewer:Sewer Connected
Finances and disclosures
- Price:$489,900
- Price per sq. ft.:$175.15
New listings near 12 HIDDEN OAKS DRIVE
- New
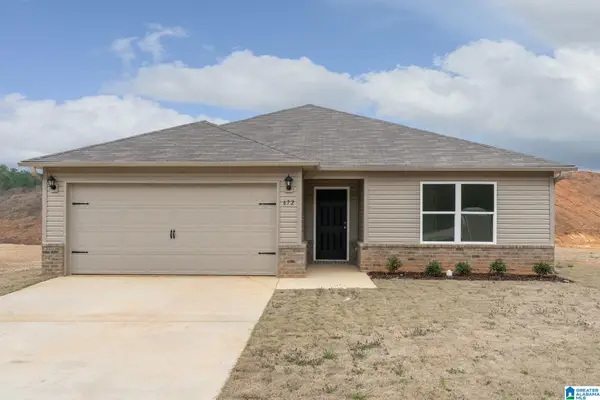 $215,715Active3 beds 2 baths1,355 sq. ft.
$215,715Active3 beds 2 baths1,355 sq. ft.21 WILLOW ROAD, Eastaboga, AL 36260
MLS# 21439136Listed by: LENNAR HOMES COASTAL REALTY - New
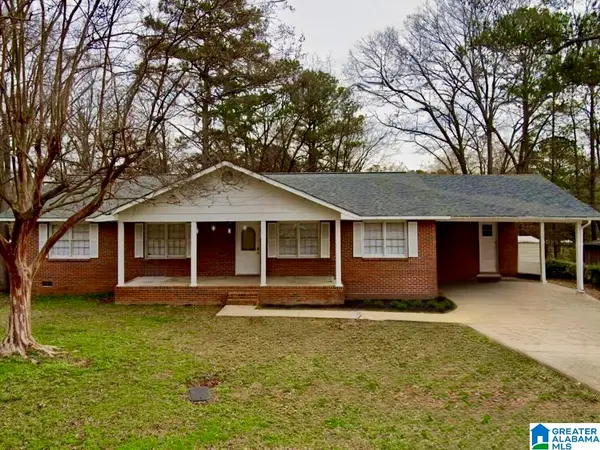 $199,900Active4 beds 2 baths1,830 sq. ft.
$199,900Active4 beds 2 baths1,830 sq. ft.114 LUALLEN DRIVE, Oxford, AL 36203
MLS# 21438925Listed by: KELLY RIGHT REAL ESTATE OF ALA - New
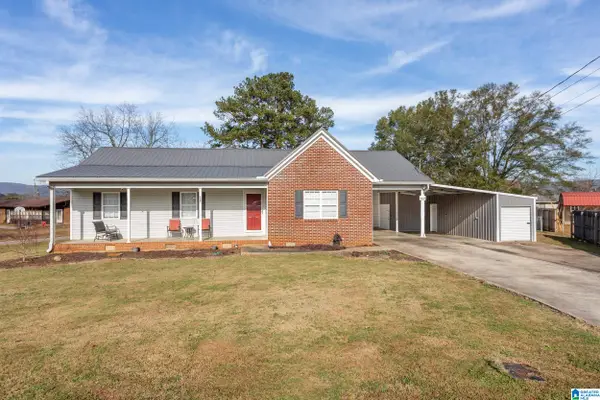 Listed by ERA$239,900Active3 beds 2 baths1,468 sq. ft.
Listed by ERA$239,900Active3 beds 2 baths1,468 sq. ft.120 HOLLEY CIRCLE, Oxford, AL 36203
MLS# 21438745Listed by: ERA KING REAL ESTATE - New
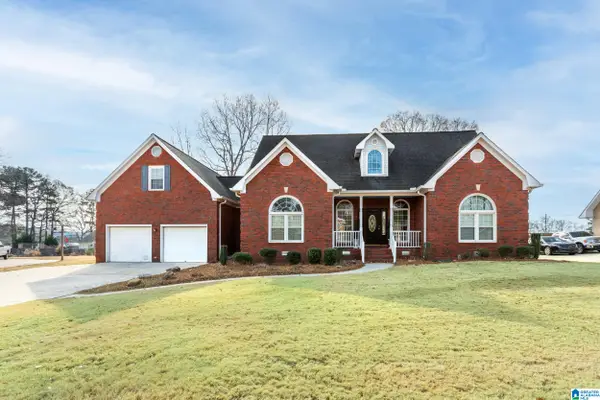 Listed by ERA$375,000Active3 beds 3 baths3,284 sq. ft.
Listed by ERA$375,000Active3 beds 3 baths3,284 sq. ft.3020 HOLLON COURT, Oxford, AL 36203
MLS# 21438712Listed by: ERA KING REAL ESTATE - New
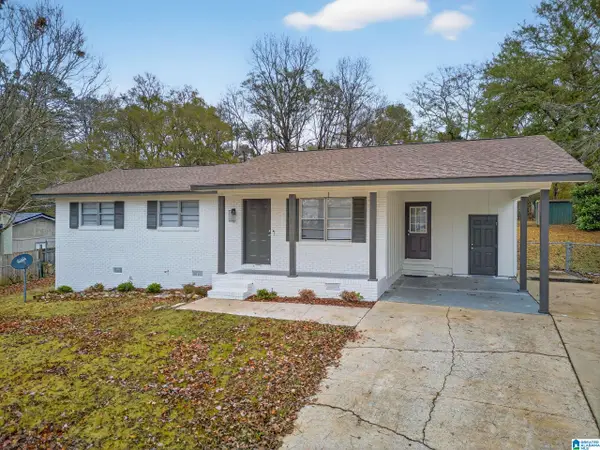 $274,900Active4 beds 2 baths1,826 sq. ft.
$274,900Active4 beds 2 baths1,826 sq. ft.1601 PARKER LANE, Oxford, AL 36203
MLS# 21438440Listed by: KELLER WILLIAMS REALTY GROUP-JACKSONVILLE 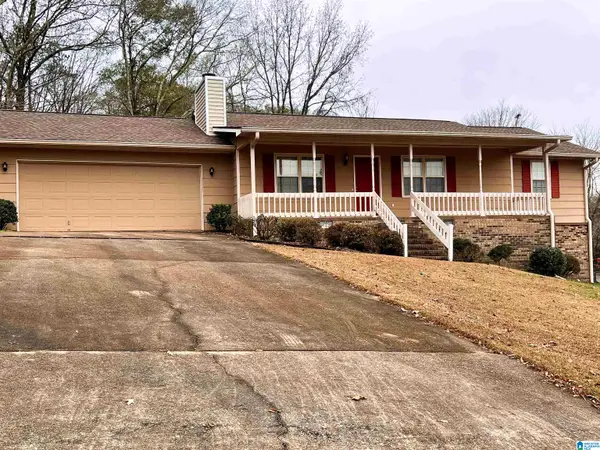 $189,900Active3 beds 2 baths1,388 sq. ft.
$189,900Active3 beds 2 baths1,388 sq. ft.2212 MELLON LANE, Oxford, AL 36203
MLS# 21438383Listed by: KELLY RIGHT REAL ESTATE OF ALA $239,900Active3 beds 2 baths1,625 sq. ft.
$239,900Active3 beds 2 baths1,625 sq. ft.311 MONTA VISTA ROAD, Oxford, AL 36203
MLS# 21438269Listed by: KELLY RIGHT REAL ESTATE OF ALA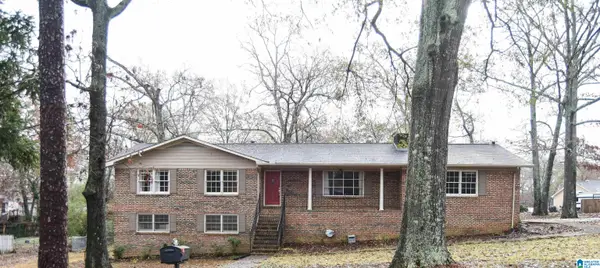 $275,000Active4 beds 3 baths2,078 sq. ft.
$275,000Active4 beds 3 baths2,078 sq. ft.1809 ROBINHOOD DRIVE, Oxford, AL 36203
MLS# 21437808Listed by: PRIME PROPERTIES REAL ESTATE, LLC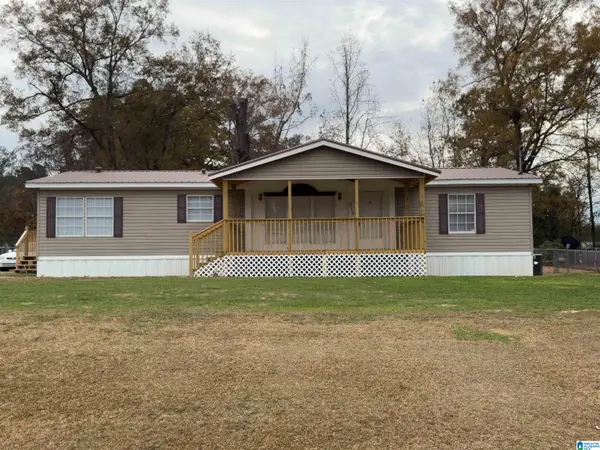 $155,000Active3 beds 2 baths1,680 sq. ft.
$155,000Active3 beds 2 baths1,680 sq. ft.515 INA LANE, Oxford, AL 36203
MLS# 21437701Listed by: KELLER WILLIAMS REALTY GROUP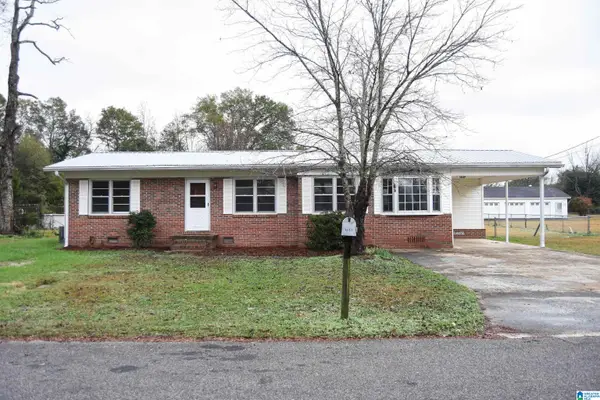 $209,900Active3 beds 2 baths1,288 sq. ft.
$209,900Active3 beds 2 baths1,288 sq. ft.1517 FORNEY STREET, Oxford, AL 36203
MLS# 21437685Listed by: PRIME PROPERTIES REAL ESTATE, LLC
