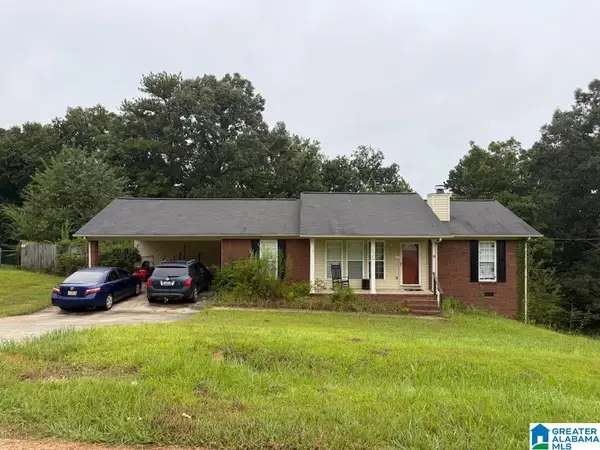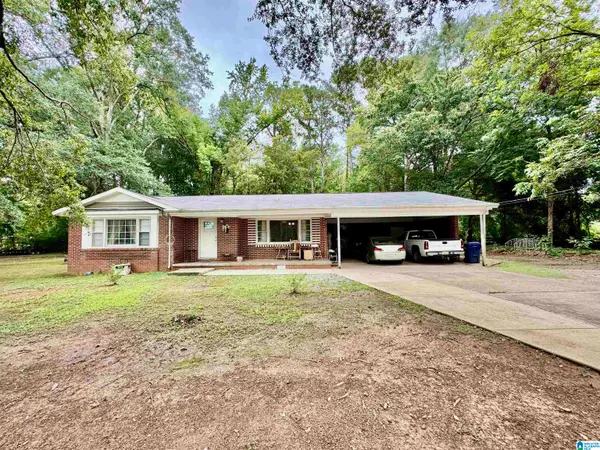1404 DOGWOOD DRIVE, Oxford, AL 36203
Local realty services provided by:ERA Waldrop Real Estate



Listed by:amy fay jones
Office:keller williams realty group
MLS#:21424958
Source:AL_BAMLS
Price summary
- Price:$209,900
- Price per sq. ft.:$153.21
About this home
Located in the sought-after Oxford School District, this well-maintained home sits on a level lot with a spacious backyard perfect for relaxing or entertaining. Enjoy outdoor gatherings around the built-in rock BBQ grill pit, or unwind on the screened-in back porch. The welcoming tiled front entry sets the tone for the warmth and comfort found throughout the home. Inside, the kitchen is ideal for hosting and entertaining guests, offering a functional layout and inviting flow into the living spaces. The master suite is a true retreat, featuring recessed ceilings, walk-in closets, generously sized ensuite with a stand-up shower and French doors that open to the screened-in porch,. Downstairs offers nearly 400 sqft of finished basement space, ideal for additional storage, a media room, home gym, or game area. There is also an entry way to the back yard from the basement as well. Don’t miss this opportunity to own a move-in-ready home with both indoor comfort and outdoor charm!
Contact an agent
Home facts
- Year built:1960
- Listing Id #:21424958
- Added:31 day(s) ago
- Updated:August 15, 2025 at 07:37 PM
Rooms and interior
- Bedrooms:3
- Total bathrooms:2
- Full bathrooms:2
- Living area:1,370 sq. ft.
Heating and cooling
- Cooling:Central, Electric
- Heating:Central, Gas Heat
Structure and exterior
- Year built:1960
- Building area:1,370 sq. ft.
- Lot area:0.33 Acres
Schools
- High school:OXFORD
- Middle school:OXFORD
- Elementary school:OXFORD
Utilities
- Water:Public Water
- Sewer:Septic
Finances and disclosures
- Price:$209,900
- Price per sq. ft.:$153.21
New listings near 1404 DOGWOOD DRIVE
 $120,000Pending3.5 Acres
$120,000Pending3.5 Acres69 REAVES DRIVE, Munford, AL 36268
MLS# 21428217Listed by: PRIME PROPERTIES REAL ESTATE, LLC- New
 $199,900Active4 beds 2 baths2,432 sq. ft.
$199,900Active4 beds 2 baths2,432 sq. ft.208 MAIN STREET, Oxford, AL 36203
MLS# 21428041Listed by: KELLER WILLIAMS TRUSSVILLE - New
 $205,000Active3 beds 2 baths1,690 sq. ft.
$205,000Active3 beds 2 baths1,690 sq. ft.59 PIEDMONT AVENUE, Oxford, AL 36203
MLS# 21427932Listed by: KELLER WILLIAMS REALTY GROUP - New
 $250,000Active4 beds 2 baths1,826 sq. ft.
$250,000Active4 beds 2 baths1,826 sq. ft.1601 PARKER LANE, Oxford, AL 36203
MLS# 21427690Listed by: KELLY RIGHT REAL ESTATE OF ALA  $50,000Pending2 beds 1 baths1,080 sq. ft.
$50,000Pending2 beds 1 baths1,080 sq. ft.1003 BRUCE STREET, Oxford, AL 36203
MLS# 21427545Listed by: KELLER WILLIAMS REALTY GROUP- New
 $159,900Active3 beds 2 baths1,422 sq. ft.
$159,900Active3 beds 2 baths1,422 sq. ft.3520 ROCKY RIDGE ROAD, Oxford, AL 36203
MLS# 21427263Listed by: REAL ESTATE WIRED - Open Sun, 2 to 4pmNew
 $254,000Active2 beds 3 baths1,994 sq. ft.
$254,000Active2 beds 3 baths1,994 sq. ft.55 PUTTENUM WAY, Oxford, AL 36203
MLS# 21427266Listed by: PRIME PROPERTIES REAL ESTATE, LLC - New
 $150,000Active3 beds 2 baths1,503 sq. ft.
$150,000Active3 beds 2 baths1,503 sq. ft.1917 CHEAHA DRIVE, Oxford, AL 36203
MLS# 21427236Listed by: KELLER WILLIAMS REALTY GROUP  $295,000Active4 beds 3 baths2,400 sq. ft.
$295,000Active4 beds 3 baths2,400 sq. ft.680 STEPHENS STREET, Oxford, AL 36203
MLS# 21427193Listed by: KELLER WILLIAMS REALTY GROUP $110,000Active2 beds 2 baths1,350 sq. ft.
$110,000Active2 beds 2 baths1,350 sq. ft.11 PIEDMONT AVENUE, Oxford, AL 36203
MLS# 21427186Listed by: KELLER WILLIAMS REALTY GROUP
