245 ROME BEAUTY CIRCLE, Oxford, AL 36203
Local realty services provided by:ERA King Real Estate Company, Inc.
Listed by: natasha okonski
Office: keller williams pell city
MLS#:21434292
Source:AL_BAMLS
Price summary
- Price:$869,900
- Price per sq. ft.:$124.86
About this home
Rare find in the coveted Cider Ridge community! This GORGEOUS full brick house features large common area, spacious bedrooms, stunning details, and so much more! Entertain in the lovely kitching boating an island, pantry, eating area, stainless steel appliances, ample custom cabinetry, and sitting area. The living room has beautiful floor to ceiling windows, a fireplace, and hardwood floors. Also on the main level is the formal dining room and access to the open deck with views of the golf course. The LARGE master suite has room for a sitting area, his and hers closets, separate vanities, a double shower, and more! Three bedrooms, two bathrooms, an office, and walk in attic space is on the second level. The basement would be a great mother in law suite, featuring a den, a second kitchen, exercise room, bonus room (could be used as a bedroom), storm shelter, garage access, and covered patio access. This home WILL NOT last long!
Contact an agent
Home facts
- Year built:2007
- Listing ID #:21434292
- Added:344 day(s) ago
- Updated:February 14, 2026 at 03:48 AM
Rooms and interior
- Bedrooms:4
- Total bathrooms:5
- Full bathrooms:4
- Half bathrooms:1
- Living area:6,967 sq. ft.
Heating and cooling
- Cooling:3+ Systems, Central, Electric, Zoned
- Heating:3+ Systems, Central, Electric, Zoned
Structure and exterior
- Year built:2007
- Building area:6,967 sq. ft.
- Lot area:0.39 Acres
Schools
- High school:OXFORD
- Middle school:OXFORD
- Elementary school:DE ARMANVILLE
Utilities
- Water:Public Water
- Sewer:Sewer Connected
Finances and disclosures
- Price:$869,900
- Price per sq. ft.:$124.86
New listings near 245 ROME BEAUTY CIRCLE
- Open Sun, 2 to 4pmNew
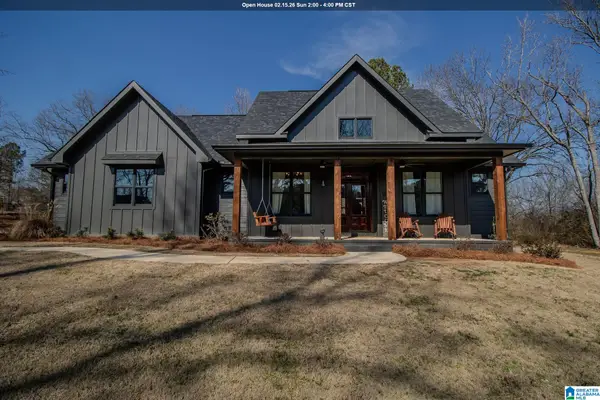 $350,000Active3 beds 2 baths1,652 sq. ft.
$350,000Active3 beds 2 baths1,652 sq. ft.84 CHEAHA CROSSING, Oxford, AL 36203
MLS# 21443257Listed by: KW REALTY GROUP - New
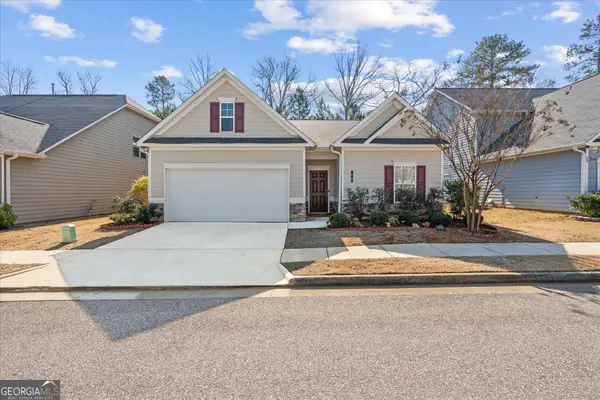 $259,900Active3 beds 2 baths1,704 sq. ft.
$259,900Active3 beds 2 baths1,704 sq. ft.60 Light Lane, Oxford, AL 36203
MLS# 10688632Listed by: Robert Goolsby Real Estate Grp - New
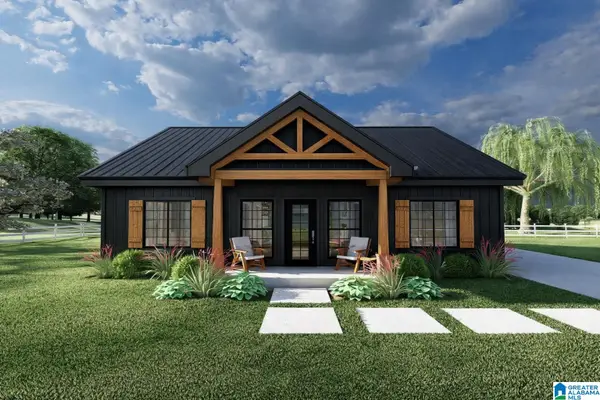 $229,900Active3 beds 2 baths1,360 sq. ft.
$229,900Active3 beds 2 baths1,360 sq. ft.48 JANIE TRACE, Oxford, AL 36203
MLS# 21443053Listed by: SOUTHERN HOMETOWN SELLING, LLC - New
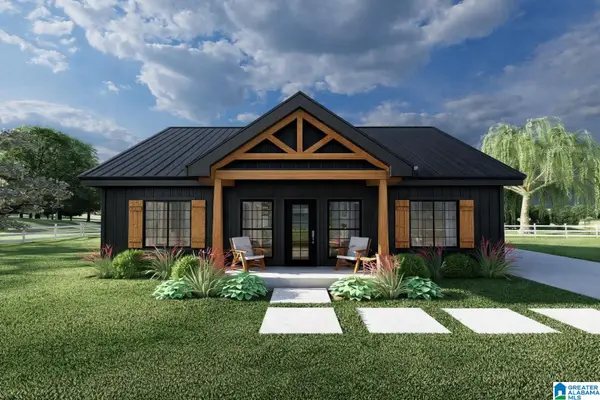 $229,900Active3 beds 2 baths1,360 sq. ft.
$229,900Active3 beds 2 baths1,360 sq. ft.82 JANIE TRACE, Oxford, AL 36203
MLS# 21443055Listed by: SOUTHERN HOMETOWN SELLING, LLC - New
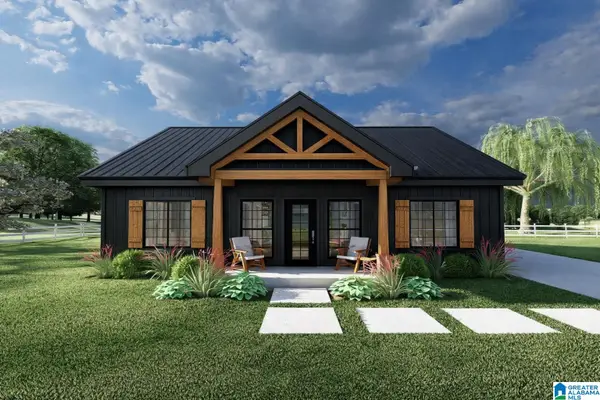 $229,900Active3 beds 2 baths1,360 sq. ft.
$229,900Active3 beds 2 baths1,360 sq. ft.73 JANIE TRACE, Oxford, AL 36203
MLS# 21443057Listed by: SOUTHERN HOMETOWN SELLING, LLC - New
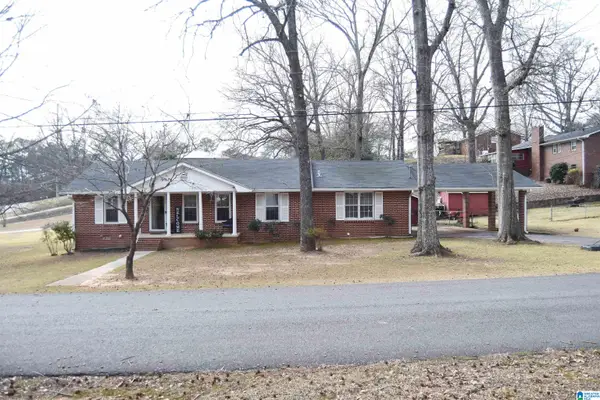 $209,900Active3 beds 2 baths1,704 sq. ft.
$209,900Active3 beds 2 baths1,704 sq. ft.1104 LYNN DRIVE, Oxford, AL 36203
MLS# 21442960Listed by: KW REALTY GROUP - New
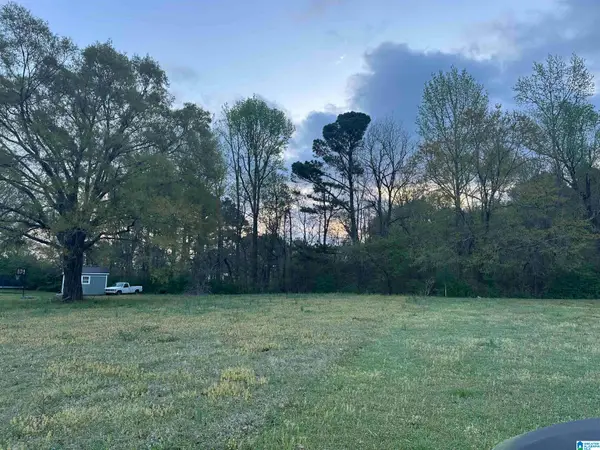 $22,900Active0.4 Acres
$22,900Active0.4 Acres0 BROOKSIDE LANE, Oxford, AL 36203
MLS# 21442935Listed by: KW REALTY GROUP - New
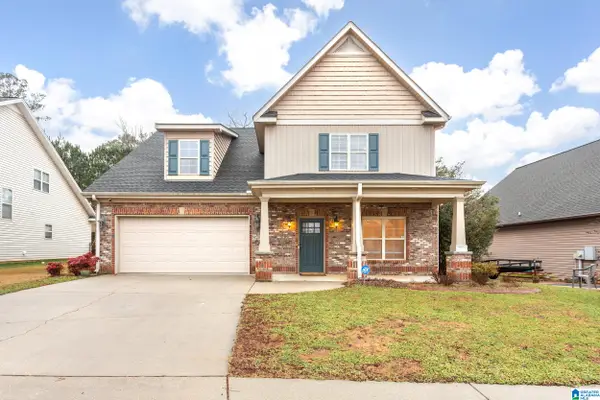 Listed by ERA$389,999Active4 beds 3 baths2,625 sq. ft.
Listed by ERA$389,999Active4 beds 3 baths2,625 sq. ft.75 JENKINS ROAD, Oxford, AL 36203
MLS# 21442773Listed by: ERA KING REAL ESTATE - New
 $419,000Active4 beds 3 baths3,169 sq. ft.
$419,000Active4 beds 3 baths3,169 sq. ft.410 YORK IMPERIAL TRAIL, Oxford, AL 36203
MLS# 21442729Listed by: KW REALTY GROUP 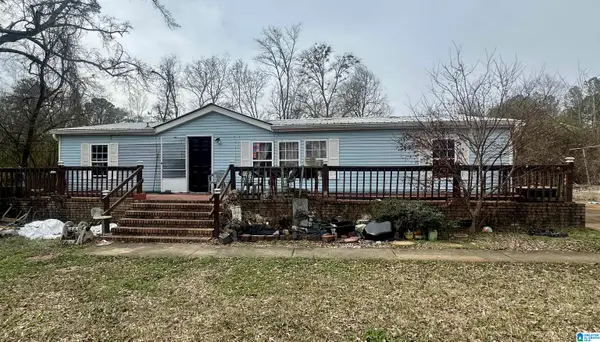 $99,900Pending4 beds 2 baths2,000 sq. ft.
$99,900Pending4 beds 2 baths2,000 sq. ft.100 DALES HOLLOW ROAD, Oxford, AL 36203
MLS# 21442368Listed by: KW REALTY GROUP

