3605 VALLEYVIEW DRIVE, Oxford, AL 36203
Local realty services provided by:ERA King Real Estate Company, Inc.
3605 VALLEYVIEW DRIVE,Oxford, AL 36203
$225,000
- 3 Beds
- 2 Baths
- 1,447 sq. ft.
- Single family
- Active
Listed by: joey crews, chad barnett
Office: keller williams realty group
MLS#:21432544
Source:AL_BAMLS
Price summary
- Price:$225,000
- Price per sq. ft.:$155.49
About this home
If you love a large, country style porch, a big yard, great storage, and comfortable living spaces, this home is the one for you! Conveniently located near the intersection of Gunnels Ln & McIntosh Rd, you are just minutes from anywhere you need to go in town, including both I-20 exits. If you enjoy the outdoors, you will love relaxing on the front porch or gathering with friends around the fire pit in the backyard on those cool fall or spring evenings. The large, covered deck is yet another great outdoor space available to you. Inside, the open concept Living / Dining Room leads into a semiprivate Kitchen. The large Mudroom / Laundry room offers ample space for extra storage or appliances. The Master Bedroom offers TWO walk-in closets, linen storage and an en suite bath w/large vanity. Both of the secondary bedrooms have walk-in closets as well, and there is a outbuilding in the backyard for even more storage options. Large 2/3 acre lot! Call today for more info & to schedule a tour!
Contact an agent
Home facts
- Year built:2000
- Listing ID #:21432544
- Added:52 day(s) ago
- Updated:November 19, 2025 at 03:34 PM
Rooms and interior
- Bedrooms:3
- Total bathrooms:2
- Full bathrooms:2
- Living area:1,447 sq. ft.
Heating and cooling
- Cooling:Central, Electric
- Heating:Central, Electric
Structure and exterior
- Year built:2000
- Building area:1,447 sq. ft.
- Lot area:0.67 Acres
Schools
- High school:OXFORD
- Middle school:OXFORD
- Elementary school:OXFORD
Utilities
- Water:Public Water
- Sewer:Septic
Finances and disclosures
- Price:$225,000
- Price per sq. ft.:$155.49
New listings near 3605 VALLEYVIEW DRIVE
- New
 Listed by ERA$169,900Active3 beds 2 baths960 sq. ft.
Listed by ERA$169,900Active3 beds 2 baths960 sq. ft.164 PEACEFUL VALLEY ROAD, Eastaboga, AL 36260
MLS# 21436979Listed by: ERA KING REAL ESTATE - New
 $190,000Active3 beds 2 baths1,224 sq. ft.
$190,000Active3 beds 2 baths1,224 sq. ft.100 GILMER ROAD, Oxford, AL 36203
MLS# 21436963Listed by: SOUTHERN HOMETOWN SELLING, LLC - New
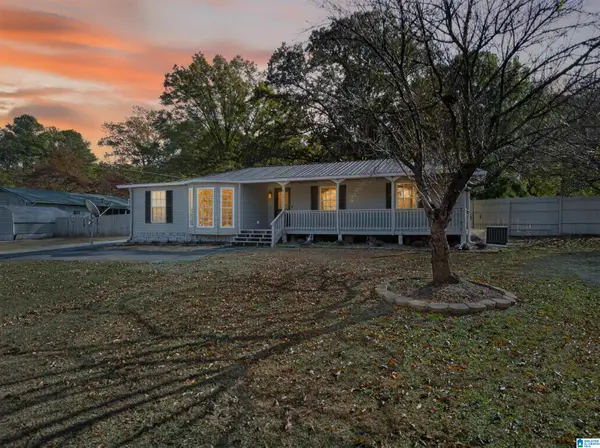 $235,000Active4 beds 2 baths1,698 sq. ft.
$235,000Active4 beds 2 baths1,698 sq. ft.290 WOODARD AVENUE, Eastaboga, AL 36260
MLS# 21436703Listed by: KELLY RIGHT REAL ESTATE OF ALA - New
 $270,000Active3 beds 2 baths1,740 sq. ft.
$270,000Active3 beds 2 baths1,740 sq. ft.55 SOUTHWOOD DRIVE, Oxford, AL 36203
MLS# 21436555Listed by: GOLD STAR GALLERY HOMES, INC - New
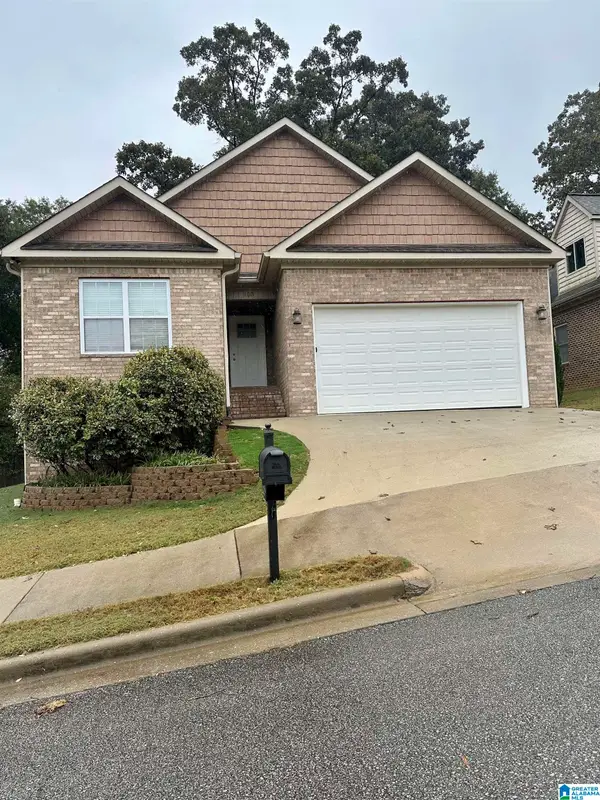 $274,900Active3 beds 2 baths1,620 sq. ft.
$274,900Active3 beds 2 baths1,620 sq. ft.105 WILLOWOOD DRIVE, Oxford, AL 36203
MLS# 21436315Listed by: GOLD STAR GALLERY HOMES, INC - New
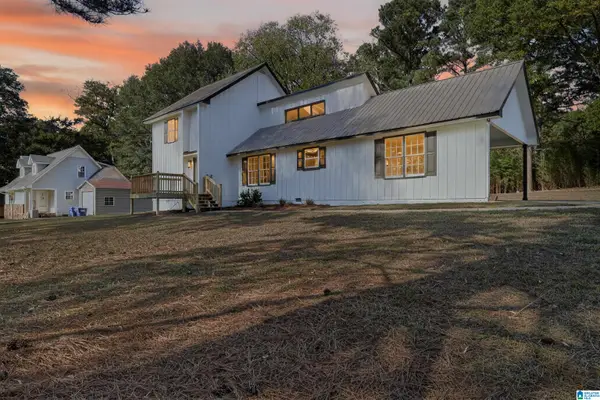 $219,900Active3 beds 2 baths1,540 sq. ft.
$219,900Active3 beds 2 baths1,540 sq. ft.3809 HASTINGS DRIVE, Oxford, AL 36203
MLS# 21436263Listed by: KELLY RIGHT REAL ESTATE OF ALA  $229,900Active3 beds 2 baths1,483 sq. ft.
$229,900Active3 beds 2 baths1,483 sq. ft.1508 FORNEY STREET, Oxford, AL 36203
MLS# 21436048Listed by: KELLY RIGHT REAL ESTATE OF ALA Listed by ERA$399,500Active4 beds 4 baths3,249 sq. ft.
Listed by ERA$399,500Active4 beds 4 baths3,249 sq. ft.147 LAZY BROOK DRIVE, Oxford, AL 36203
MLS# 21436007Listed by: ERA KING REAL ESTATE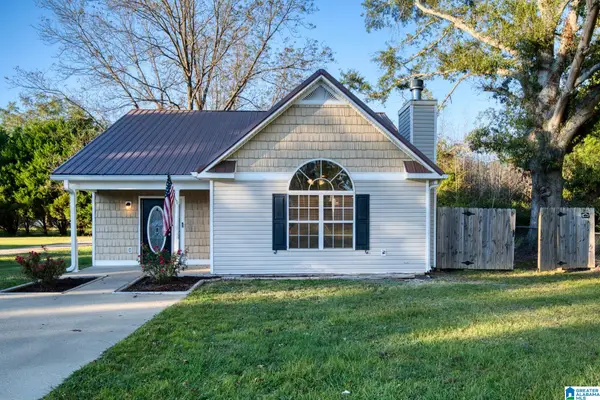 $215,000Active3 beds 2 baths1,348 sq. ft.
$215,000Active3 beds 2 baths1,348 sq. ft.1311 CIRCLE DRIVE, Oxford, AL 36203
MLS# 21435865Listed by: KELLER WILLIAMS REALTY GROUP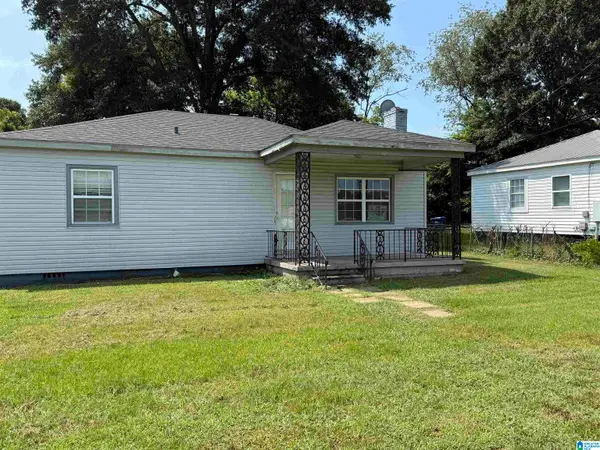 Listed by ERA$175,000Active3 beds 1 baths1,200 sq. ft.
Listed by ERA$175,000Active3 beds 1 baths1,200 sq. ft.1112 HIGHWAY DRIVE, Oxford, AL 36203
MLS# 21435828Listed by: ERA KING REAL ESTATE
