386 APPLE BLOSSOM WAY, Oxford, AL 36203
Local realty services provided by:ERA King Real Estate Company, Inc.
Listed by:
- Diana White(205) 753 - 0236ERA King Real Estate
MLS#:21431334
Source:AL_BAMLS
Price summary
- Price:$550,000
- Price per sq. ft.:$182.18
About this home
Step into elegance with this spacious 5-bedroom, 3-bath home featuring an open floor plan and upscale finishes throughout. The main-level master suite offers a spa-like retreat with a floating tub, tile shower, and dual vanities. A second bedroom on the main adds flexibility for guests or office space. The gourmet kitchen boasts a massive island, stylish backsplash, and premium finishes, opening to a vaulted great room w/stone electric fireplace, an eating area, & a gorgeous dining room. Upstairs, a dramatic catwalk overlooking the great room leads to 3 additional bedrooms and a full bath. Enjoy outdoor living with a covered patio, fenced yard, and a view of the golf course. The exterior boasts exceptional landscaping & upgraded finishes. Set in a resort-style community featuring pickleball, tennis court, Olympic-sized & kiddie pools, cabana, private lake, and a stately entrance. Surrounded by an award-winning golf course, this home delivers luxury living in an exceptional setting.
Contact an agent
Home facts
- Year built:2021
- Listing ID #:21431334
- Added:1 day(s) ago
- Updated:September 16, 2025 at 08:42 PM
Rooms and interior
- Bedrooms:5
- Total bathrooms:4
- Full bathrooms:3
- Half bathrooms:1
- Living area:3,019 sq. ft.
Heating and cooling
- Cooling:Central, Heat Pump
- Heating:Central, Heat Pump
Structure and exterior
- Year built:2021
- Building area:3,019 sq. ft.
- Lot area:0.47 Acres
Schools
- High school:OXFORD
- Middle school:OXFORD
- Elementary school:DEARMANVILLE
Utilities
- Water:Public Water
- Sewer:Sewer Connected
Finances and disclosures
- Price:$550,000
- Price per sq. ft.:$182.18
New listings near 386 APPLE BLOSSOM WAY
- New
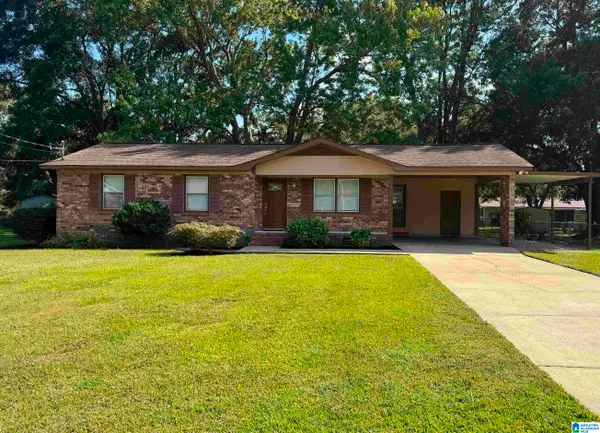 $220,000Active3 beds 2 baths1,207 sq. ft.
$220,000Active3 beds 2 baths1,207 sq. ft.1210 EARLY STREET, Oxford, AL 36203
MLS# 21431355Listed by: KELLER WILLIAMS TRUSSVILLE - New
 $639,000Active4 beds 3 baths4,340 sq. ft.
$639,000Active4 beds 3 baths4,340 sq. ft.371 HILLDALE ROAD, Anniston, AL 36207
MLS# 21431270Listed by: GOOD FAITH REALTY - New
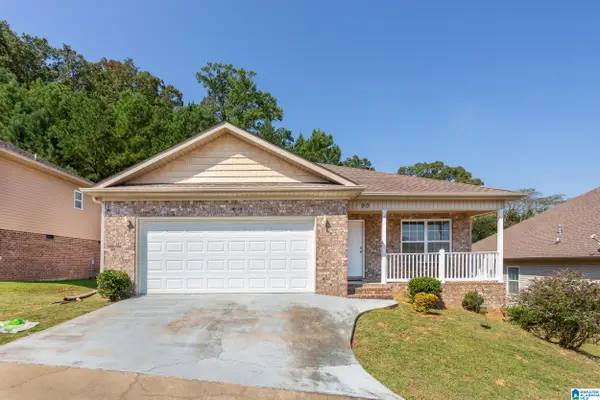 Listed by ERA$220,000Active3 beds 2 baths1,332 sq. ft.
Listed by ERA$220,000Active3 beds 2 baths1,332 sq. ft.90 LINDY LANE, Oxford, AL 36203
MLS# 21431255Listed by: ERA KING REAL ESTATE - New
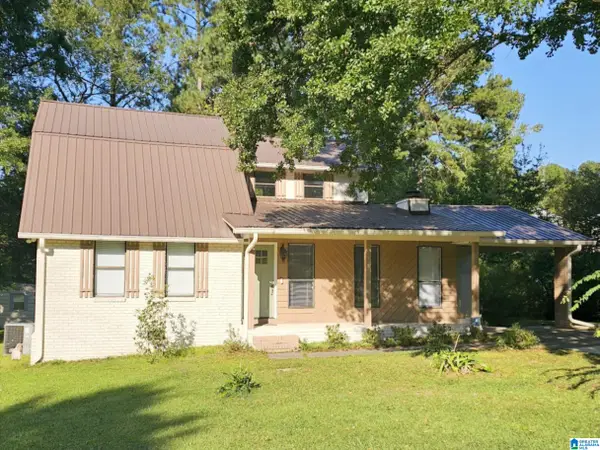 $259,000Active3 beds 2 baths1,658 sq. ft.
$259,000Active3 beds 2 baths1,658 sq. ft.313 GREENWOOD COURT, Oxford, AL 36203
MLS# 21431075Listed by: SOLD NATION LLC - New
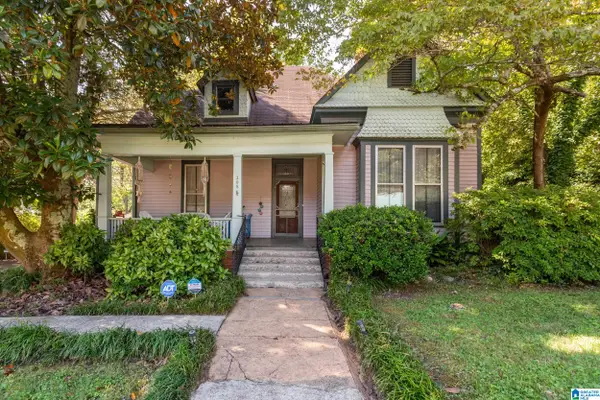 Listed by ERA$199,900Active3 beds 2 baths2,174 sq. ft.
Listed by ERA$199,900Active3 beds 2 baths2,174 sq. ft.208 MCKIBBON STREET, Oxford, AL 36203
MLS# 21431063Listed by: ERA KING REAL ESTATE - New
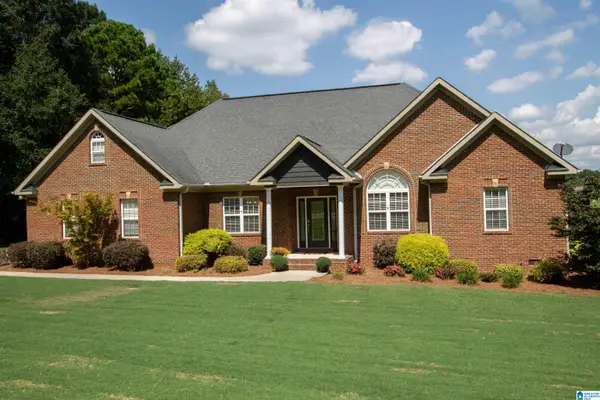 $385,000Active3 beds 3 baths2,633 sq. ft.
$385,000Active3 beds 3 baths2,633 sq. ft.83 BENTBROOK CIRCLE, Oxford, AL 36203
MLS# 21430877Listed by: ARC REALTY VESTAVIA - New
 $184,900Active3 beds 2 baths1,182 sq. ft.
$184,900Active3 beds 2 baths1,182 sq. ft.1650 TAYLORS CHAPEL ROAD, Oxford, AL 36203
MLS# 21430652Listed by: MARKETPLACE HOMES - New
 $230,000Active3 beds 2 baths1,896 sq. ft.
$230,000Active3 beds 2 baths1,896 sq. ft.718 LATASTE DRIVE, Oxford, AL 36203
MLS# 21430504Listed by: KELLER WILLIAMS REALTY GROUP  $219,000Active3 beds 2 baths1,236 sq. ft.
$219,000Active3 beds 2 baths1,236 sq. ft.157 JENNI COURT, Oxford, AL 36203
MLS# 21430302Listed by: KELLER WILLIAMS REALTY GROUP
