1071 Mose Ware Road, Ozark, AL 36360
Local realty services provided by:ERA Porch Light Properties
Listed by: sonya spivey
Office: first ozark realty
MLS#:205462
Source:AL_DMLS
Price summary
- Price:$725,000
- Price per sq. ft.:$174.78
About this home
Stunning 3,500 Sq. Ft. Home with Mother-in-Law Suite, Office, and Lake Access! This exceptional 4-bedroom, 3.5-bathroom home offers over 3,500 sq. ft. of thoughtfully designed living space with timeless finishes and modern conveniences. Perfectly situated on a serene property overlooking a 9-acre, fully stocked lake, this home is a rare find for those seeking luxury, function, and a peaceful setting. As you step inside, you are welcomed by hardwood flooring that flows seamlessly throughout the main living areas. The spacious living room provides plenty of natural light and a warm, inviting atmosphere. The gourmet kitchen is a chef's dream featuring stainless steel appliances, granite countertops, custom cabinetry, and an open design that connects easily to the dining and living spaces, ideal for both entertaining and everyday living. The home also includes a dedicated office, perfect for working from home or managing daily tasks. The primary suite is a true retreat with a luxurious ensuite bathroom with a walk-in ceramic tile shower, double vanities, and a Jacuzzi tub. Enjoy outdoor living at its finest with a large covered front porch and an expansive covered back deck that overlooks the lake. With direct lake access, this property provides endless opportunities for fishing, kayaking, or simply enjoying the beauty of the outdoors. This home combines space, comfort and unique amenities, making it an ideal property for those who value both luxury and lifestyle.
Contact an agent
Home facts
- Year built:1991
- Listing ID #:205462
- Added:136 day(s) ago
- Updated:February 21, 2026 at 03:23 PM
Rooms and interior
- Bedrooms:4
- Total bathrooms:4
- Full bathrooms:3
- Half bathrooms:1
- Living area:4,148 sq. ft.
Structure and exterior
- Year built:1991
- Building area:4,148 sq. ft.
- Lot area:2.96 Acres
Schools
- High school:Carroll
- Middle school:DA Smith Middle School
- Elementary school:Lisenby Elementary
Finances and disclosures
- Price:$725,000
- Price per sq. ft.:$174.78
New listings near 1071 Mose Ware Road
- New
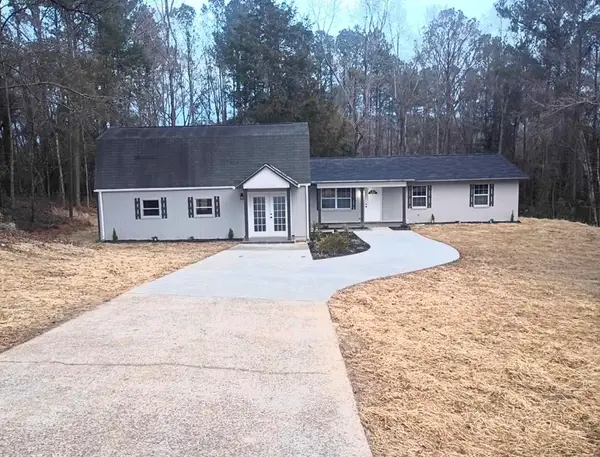 $259,900Active3 beds 2 baths2,030 sq. ft.
$259,900Active3 beds 2 baths2,030 sq. ft.593 Mary Mcclendon Road, Ozark, AL 36360
MLS# 209953Listed by: KELLER WILLIAMS SOUTHEAST ALABAMA - New
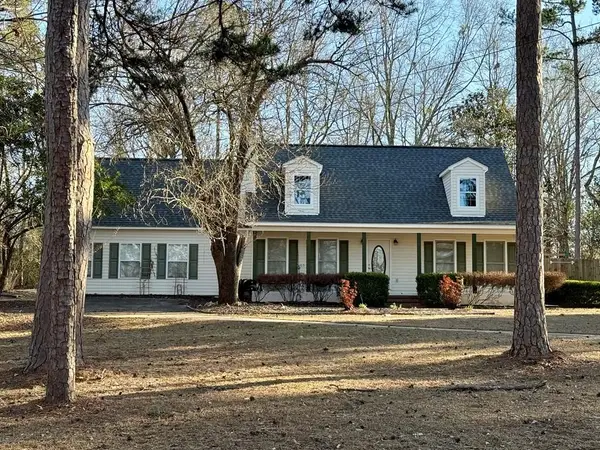 $300,000Active3 beds 2 baths2,125 sq. ft.
$300,000Active3 beds 2 baths2,125 sq. ft.149 Cypress Lane, Ozark, AL 36360
MLS# 209890Listed by: KELLER WILLIAMS SOUTHEAST ALABAMA - New
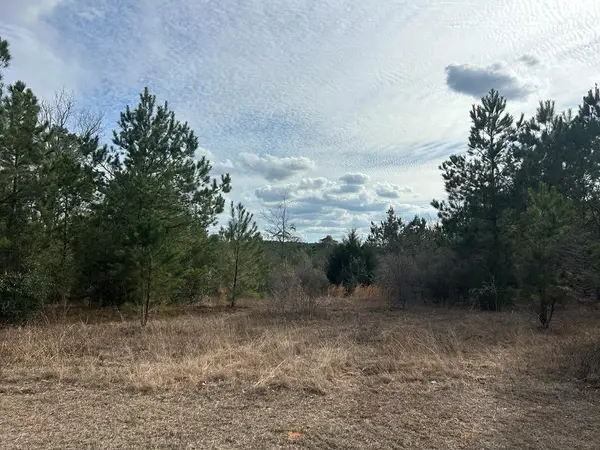 $99,900Active9 Acres
$99,900Active9 Acres9+-ac Whittle Hudson Rd, Ozark, AL 36360
MLS# 209844Listed by: THE REAL ESTATE GROUP  $110,000Active3 beds 1 baths1,536 sq. ft.
$110,000Active3 beds 1 baths1,536 sq. ft.216 Simmons Ave, Ozark, AL 36360
MLS# 209784Listed by: 1ST CLASS REAL ESTATE WIREGRASS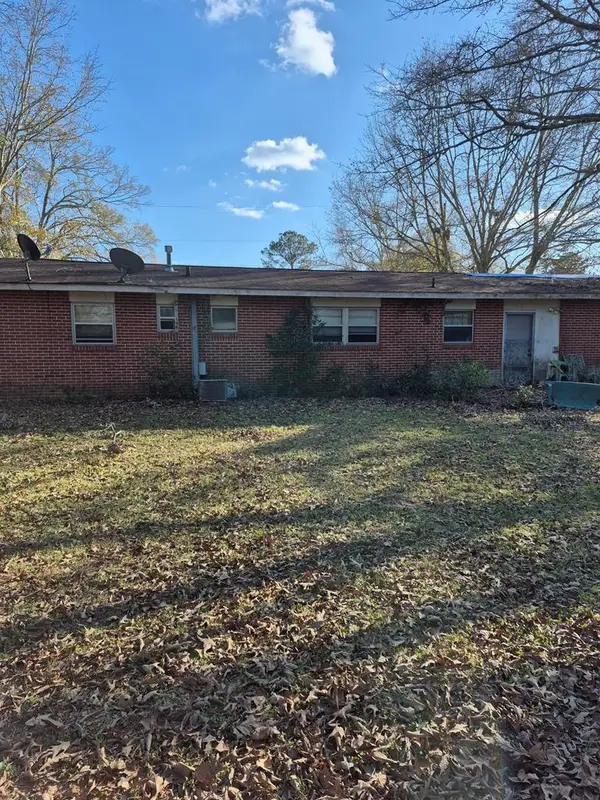 $89,495Active3 beds 2 baths1,050 sq. ft.
$89,495Active3 beds 2 baths1,050 sq. ft.174 Hudson Circle, Ozark, AL 36360
MLS# 208758Listed by: FLATFEE.COM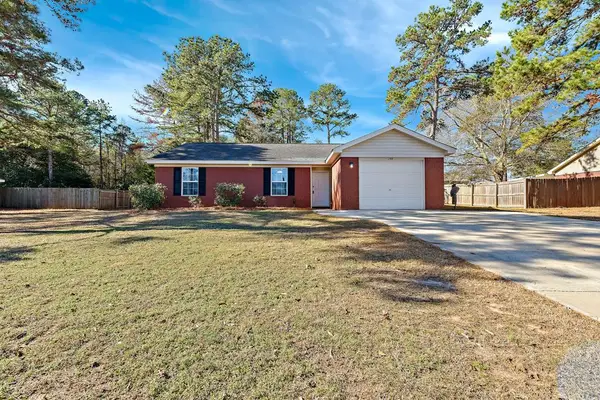 $169,400Active3 beds 2 baths1,234 sq. ft.
$169,400Active3 beds 2 baths1,234 sq. ft.266 Ashley Dr, Ozark, AL 36360
MLS# 207689Listed by: HERITAGE HOME REALTY, LLC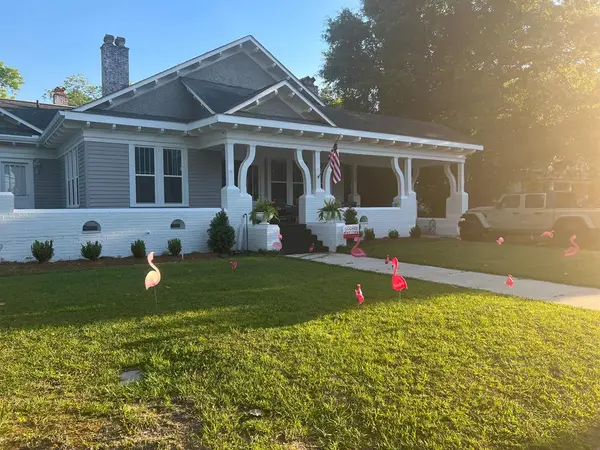 $289,000Active4 beds 2 baths2,378 sq. ft.
$289,000Active4 beds 2 baths2,378 sq. ft.546 Broad Street, Ozark, AL 36360
MLS# 207649Listed by: LIFESTYLE REALTY GROUP LLC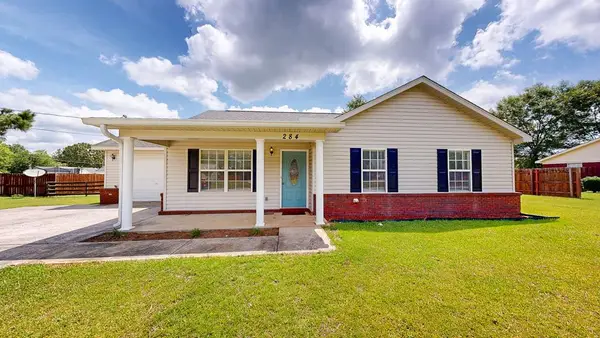 $199,000Active3 beds 2 baths1,248 sq. ft.
$199,000Active3 beds 2 baths1,248 sq. ft.284 Alec Circle, Ozark, AL 36360
MLS# 207620Listed by: BERKSHIRE HATHAWAY HOMESERVICES SHOWCASE PROPERTIES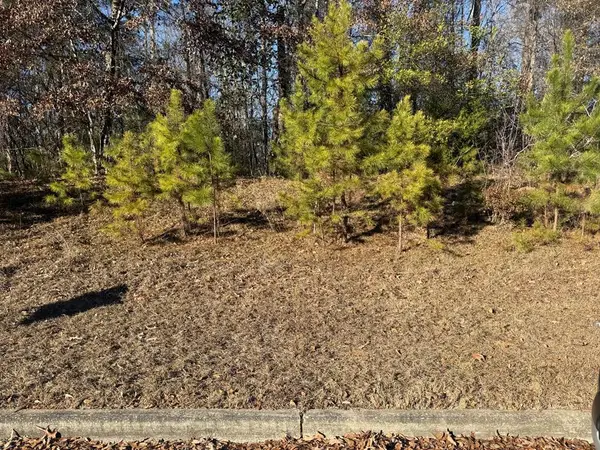 $25,000Active0.4 Acres
$25,000Active0.4 Acres0 Pierces Station 45c, Ozark, AL 36360
MLS# 207553Listed by: EXP REALTY LLC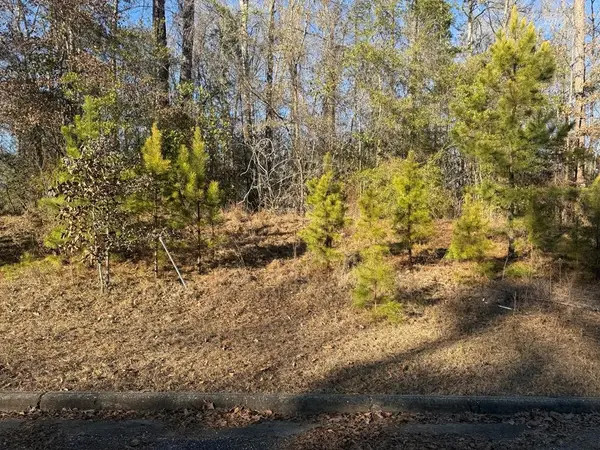 $25,000Active0.4 Acres
$25,000Active0.4 Acres0 Pierces Station 46c, Ozark, AL 36360
MLS# 207554Listed by: EXP REALTY LLC

