127 Pierce's Station, Ozark, AL 36360
Local realty services provided by:ERA Porch Light Properties
Listed by: cathy cole
Office: exp realty llc.
MLS#:205994
Source:AL_DMLS
Price summary
- Price:$339,900
- Price per sq. ft.:$175.3
About this home
Custom-built in 2019, this stunning home in The Village subdivision offers 1,939 sq ft of beautifully designed living space with thoughtful details throughout. From the moment you step inside, the 10' ceilings and 8' doors create an open, airy feel that makes the home live even larger than its square footage. The kitchen is a true standout, featuring a gas stove, stainless steel appliances, and a custom walk-in pantry. The open living area is filled with natural light, showcasing the private backyard oasis. Step outside to enjoy the beautiful in-ground pool with serene views of the tree line behind the property. The primary suite is exceptionally well designed, offering a spacious layout and a gorgeous custom tile walk-in shower in the master bath. Every detail of this home was built for comfort and longevity, from the brick exterior to the metal roof and the generous corner lot. This one-of-a-kind home is truly move-in ready and waiting for its next family to love. Homes like this do not come available often—don't miss your chance to own a custom gem in The Village.
Contact an agent
Home facts
- Year built:2019
- Listing ID #:205994
- Added:55 day(s) ago
- Updated:January 13, 2026 at 03:39 PM
Rooms and interior
- Bedrooms:3
- Total bathrooms:2
- Full bathrooms:2
- Living area:1,939 sq. ft.
Structure and exterior
- Year built:2019
- Building area:1,939 sq. ft.
- Lot area:0.38 Acres
Schools
- High school:Carroll
- Middle school:DA Smith Middle School
- Elementary school:Lisenby Elementary
Finances and disclosures
- Price:$339,900
- Price per sq. ft.:$175.3
New listings near 127 Pierce's Station
- New
 $199,900Active3 beds 3 baths2,267 sq. ft.
$199,900Active3 beds 3 baths2,267 sq. ft.176 Fairway Woods Drive, Ozark, AL 36360
MLS# 207489Listed by: RE/MAX PREMIER - New
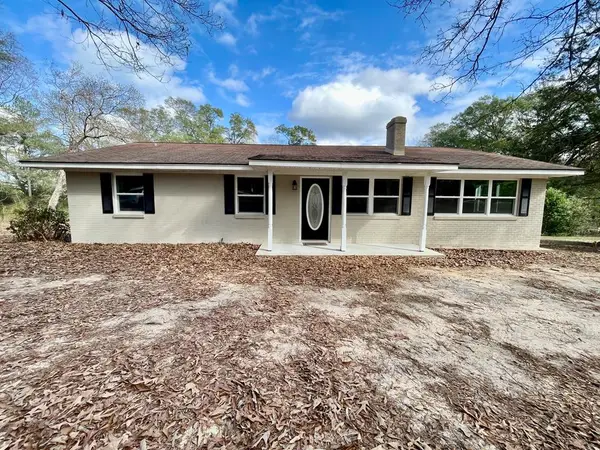 $175,000Active3 beds 2 baths1,666 sq. ft.
$175,000Active3 beds 2 baths1,666 sq. ft.2753 E Hwy 27, Ozark, AL 36360
MLS# 206373Listed by: FULL CIRCLE REALTY - New
 $80,000Active3 beds 1 baths1,100 sq. ft.
$80,000Active3 beds 1 baths1,100 sq. ft.460 W W College St, Ozark, AL 36360
MLS# 206360Listed by: LIFESTYLE REALTY GROUP LLC  $99,000Active21 Acres
$99,000Active21 Acres0 Deese Road #TRACT A, Ozark, AL 36360
MLS# 10663914Listed by: National Land Realty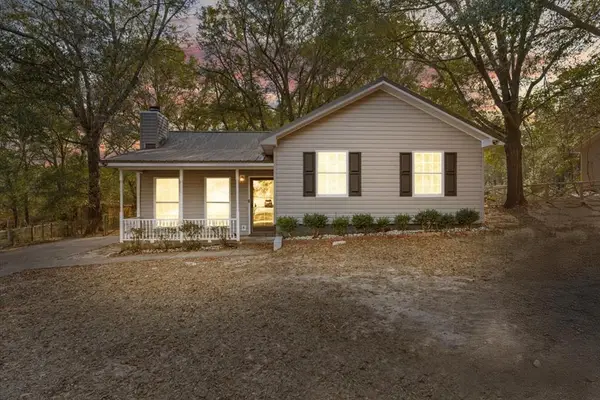 $149,900Active3 beds 2 baths1,105 sq. ft.
$149,900Active3 beds 2 baths1,105 sq. ft.1371 Whittle Hudson, Ozark, AL 36360
MLS# 206302Listed by: RE/MAX PREMIER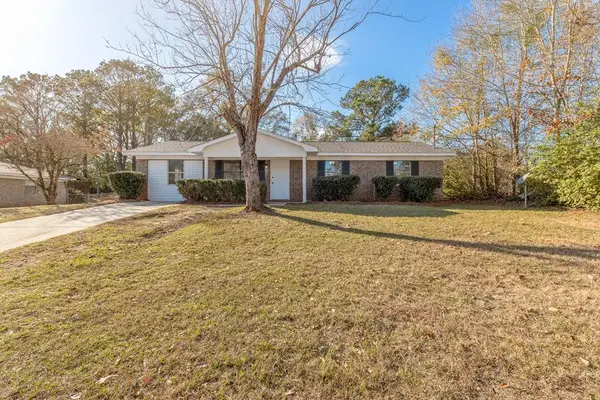 $172,000Pending4 beds 2 baths1,392 sq. ft.
$172,000Pending4 beds 2 baths1,392 sq. ft.162 Johanna Dr, Ozark, AL 36360
MLS# 206301Listed by: HERITAGE HOME REALTY, LLC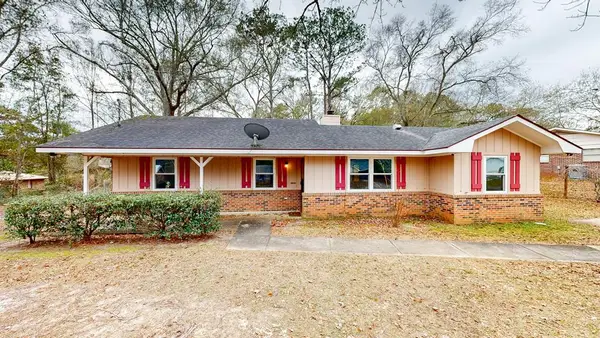 $160,000Active3 beds 2 baths1,258 sq. ft.
$160,000Active3 beds 2 baths1,258 sq. ft.347 Sunny Acres Road, Ozark, AL 36360
MLS# 206277Listed by: BERKSHIRE HATHAWAY HOMESERVICES SHOWCASE PROPERTIES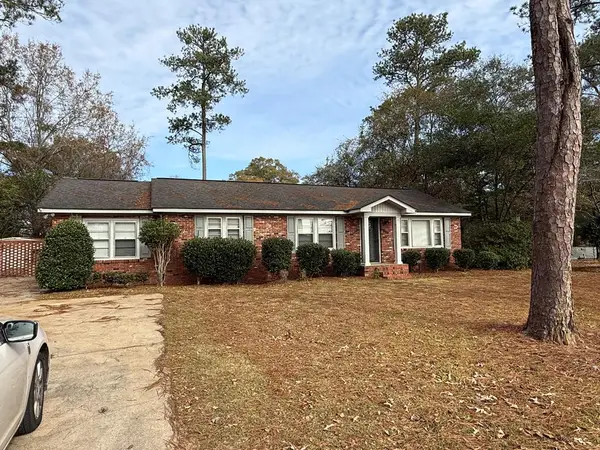 $287,000Active3 beds 1 baths1,161 sq. ft.
$287,000Active3 beds 1 baths1,161 sq. ft.2169 Will Logan Rd, Ozark, AL 36360
MLS# 206254Listed by: REGISTER REALTY COMPANY INC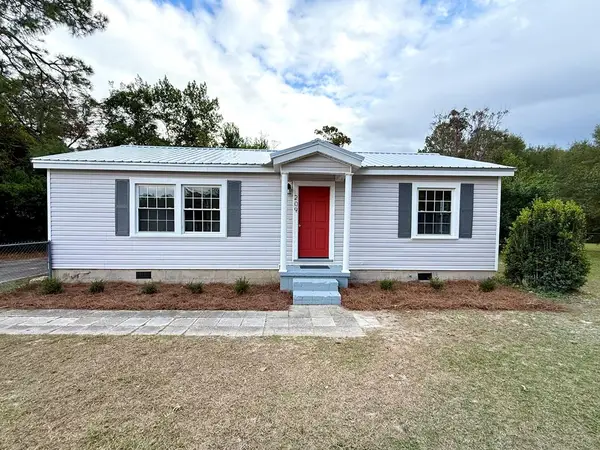 $135,000Active3 beds 2 baths1,060 sq. ft.
$135,000Active3 beds 2 baths1,060 sq. ft.209 Leatherwood Ct, Ozark, AL 36360
MLS# 206252Listed by: 1ST CLASS REAL ESTATE WIREGRASS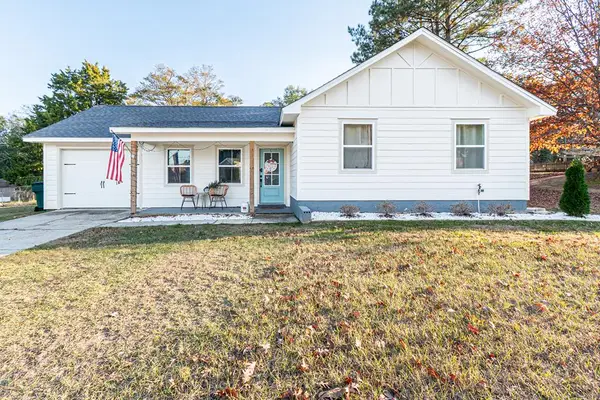 $215,000Active3 beds 2 baths1,281 sq. ft.
$215,000Active3 beds 2 baths1,281 sq. ft.176 Foxbrier Drive, Ozark, AL 36360
MLS# 206193Listed by: 1ST CLASS REAL ESTATE WIREGRASS
