2283 Co Rd 50, Ozark, AL 36360
Local realty services provided by:ERA Porch Light Properties
Listed by:brittany cureton
Office:cureton and associates real estate team
MLS#:204564
Source:AL_DMLS
Price summary
- Price:$430,000
- Price per sq. ft.:$373.26
About this home
Welcome to your own slice of Southern paradise! Nestled on 23.8 serene acres, this gated and horse-fenced estate offers the perfect blend of country charm and modern comfort. Features That Impress Spacious Barn with Lean-To: A versatile 24x24 barn accompanied by a 24-foot lean-to, extending the footprint to a full 24x48—ideal for horses, hobbies, or storage. Saltwater Swimming Pool: Dive into the luxury of your private in-ground saltwater pool—low maintenance and perfect for those warm Alabama days. Wildlife Haven: Whether you're an avid nature lover or simply enjoy peaceful surroundings, the abundant local wildlife will make every sunrise feel magical. Equestrian Ready: With fencing in place, it's ready for your horses or future four-legged friends. This property is more than land—it's a lifestyle. Whether you're planning to homestead, entertain, or simply unwind in tranquility, 2283 County Road 50 offers the space, privacy, and Southern soul to make it all happen. Please note additional parcel # 260602030000001.014.2283 County Road 50, Ozark, AL 36360 Seller is a Licensed Alabama Real Estate agent.
Contact an agent
Home facts
- Year built:2018
- Listing ID #:204564
- Added:63 day(s) ago
- Updated:October 01, 2025 at 02:30 PM
Rooms and interior
- Bedrooms:1
- Total bathrooms:2
- Full bathrooms:1
- Half bathrooms:1
- Living area:1,152 sq. ft.
Structure and exterior
- Year built:2018
- Building area:1,152 sq. ft.
- Lot area:23.8 Acres
Schools
- High school:G.W. Long High
- Middle school:G. W. Long Middle School
- Elementary school:G. W. Long Elementary School
Finances and disclosures
- Price:$430,000
- Price per sq. ft.:$373.26
New listings near 2283 Co Rd 50
- New
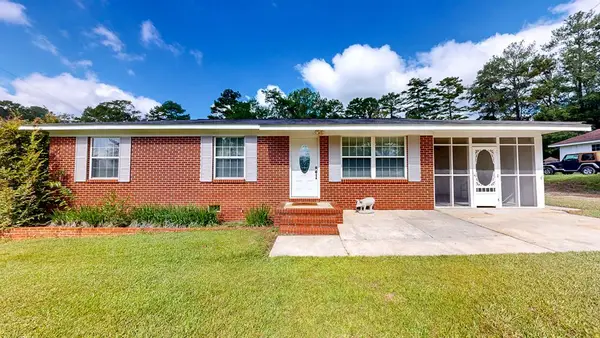 $140,000Active3 beds 1 baths1,075 sq. ft.
$140,000Active3 beds 1 baths1,075 sq. ft.2061 Skipperville Road, Ozark, AL 36360
MLS# 205376Listed by: BERKSHIRE HATHAWAY HOMESERVICES SHOWCASE PROPERTIES - New
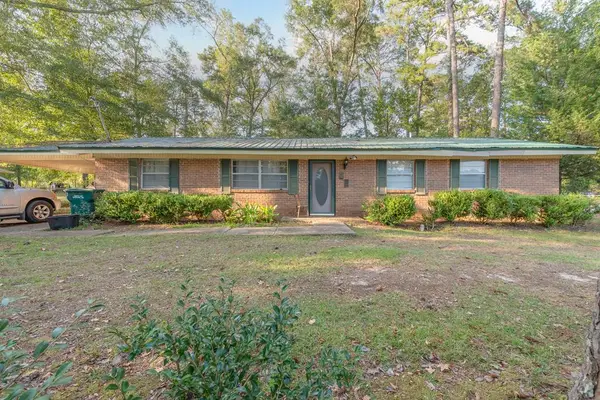 $149,900Active3 beds 2 baths1,600 sq. ft.
$149,900Active3 beds 2 baths1,600 sq. ft.178 Jasmine Dr, Ozark, AL 36360
MLS# 205349Listed by: HERITAGE HOME REALTY, LLC - New
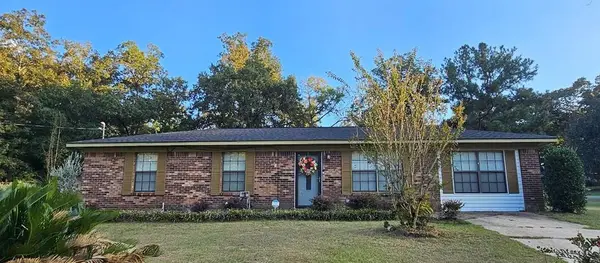 $145,000Active3 beds 1 baths1,260 sq. ft.
$145,000Active3 beds 1 baths1,260 sq. ft.176 Harrison St, Ozark, AL 36360
MLS# 205328Listed by: FIRST OZARK REALTY - New
 $359,000Active5 beds 4 baths4,648 sq. ft.
$359,000Active5 beds 4 baths4,648 sq. ft.432 Spring Lake Bend, Ozark, AL 36360
MLS# 205271Listed by: CENTURY 21 REGENCY REALTY 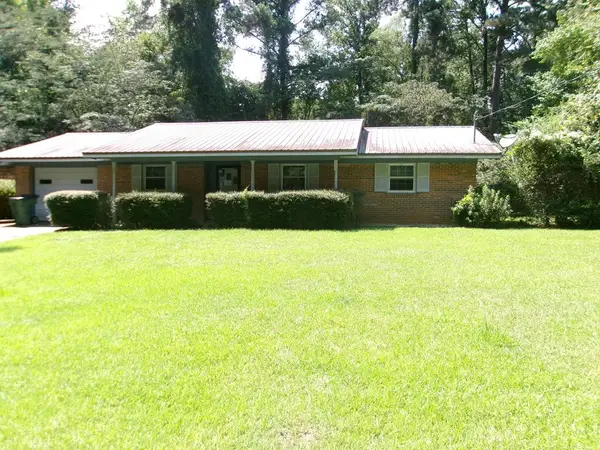 $89,000Pending3 beds 2 baths1,531 sq. ft.
$89,000Pending3 beds 2 baths1,531 sq. ft.424 Merrydell, Ozark, AL 36360
MLS# 205247Listed by: CENTURY 21 REGENCY REALTY $375,000Active4 beds 3 baths2,534 sq. ft.
$375,000Active4 beds 3 baths2,534 sq. ft.1183 Country Club Dr, Ozark, AL 36360
MLS# 205229Listed by: FIRST OZARK REALTY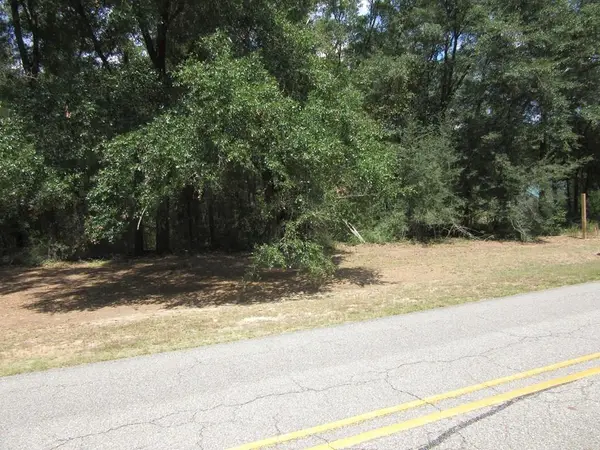 $26,300Pending2.89 Acres
$26,300Pending2.89 Acres00 County Road 30, Ozark, AL 36360
MLS# 205224Listed by: KELLER WILLIAMS SOUTHEAST ALABAMA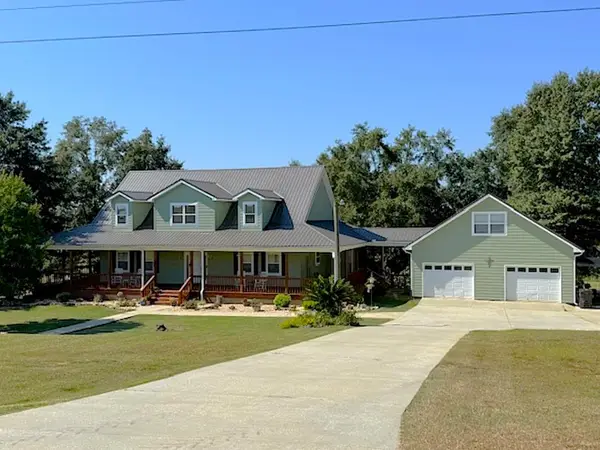 $775,000Active4 beds 3 baths2,738 sq. ft.
$775,000Active4 beds 3 baths2,738 sq. ft.2609 County Road 5, Ozark, AL 36360
MLS# 205213Listed by: TEAM LINDA SIMMONS REAL ESTATE Listed by ERA$70,000Active4 beds 2 baths1,990 sq. ft.
Listed by ERA$70,000Active4 beds 2 baths1,990 sq. ft.236 Choctaw Ave, Ozark, AL 36360
MLS# 205203Listed by: ERA PORCH LIGHT PROPERTIES, LLC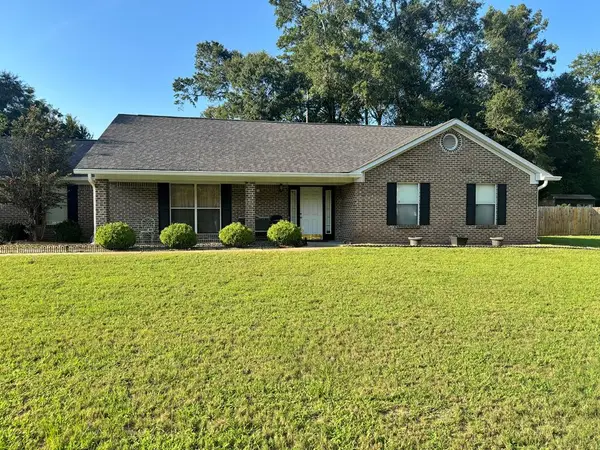 $220,000Active3 beds 2 baths1,615 sq. ft.
$220,000Active3 beds 2 baths1,615 sq. ft.236 Shulsen Drive, Ozark, AL 36360
MLS# 205196Listed by: KELLER WILLIAMS SOUTHEAST ALABAMA
