645 N Union Avenue, Ozark, AL 36360
Local realty services provided by:ERA Porch Light Properties
645 N Union Avenue,Ozark, AL 36360
$199,900
- 4 Beds
- 4 Baths
- 2,728 sq. ft.
- Single family
- Active
Listed by: molly gomillion
Office: berkshire hathaway homeservices showcase properties
MLS#:201914
Source:AL_DMLS
Price summary
- Price:$199,900
- Price per sq. ft.:$73.28
About this home
Step into timeless charm with this beautifully updated home. Boasting 3 bedrooms and 2.5 baths in the main home, and 1 bedroom and 1 bath in the guest home, this property offers the perfect blend of vintage character and modern conveniences. The main home features new stainless-steel appliances, new flooring, new doors, new ceiling fans, and fresh paint inside and out. BRAND NEW REAM HVAC System July 2025. The expansive covered front porch is ideal for enjoying your morning coffee or relaxing in the evening. A large, centralized living area leads to a separate dining room which could be used as an office, complete with door to side deck. An oversized laundry room duals as a mud room leading to the back deck. Newly built side and back decks for outdoor entertaining. Large bedrooms including the oversized primary bedroom closet, a rare feature for homes of this era. Two very spacious bathrooms plus a half bathroom off the laundry room. All systems were upgraded and modernized in 2006 including roof, electrical, and plumbing. The guest house features 512 sq. ft. of living including a bedroom, bath, its own kitchen and separate living room. Perfect for guests, in-laws, or additional rental income. The driveway conveniently connects Union and Merrick Streets for easy access, plus you are close proximity to downtown shopping, eateries, and entertainment. Historic charm, modern upgrades, and versatility, all in one package. Minutes to Fort Rucker.
Contact an agent
Home facts
- Year built:1930
- Listing ID #:201914
- Added:427 day(s) ago
- Updated:February 11, 2026 at 03:25 PM
Rooms and interior
- Bedrooms:4
- Total bathrooms:4
- Full bathrooms:3
- Half bathrooms:1
- Living area:2,728 sq. ft.
Structure and exterior
- Year built:1930
- Building area:2,728 sq. ft.
- Lot area:0.3 Acres
Schools
- High school:Carroll
- Middle school:DA Smith Middle School
- Elementary school:Lisenby Elementary
Finances and disclosures
- Price:$199,900
- Price per sq. ft.:$73.28
New listings near 645 N Union Avenue
- New
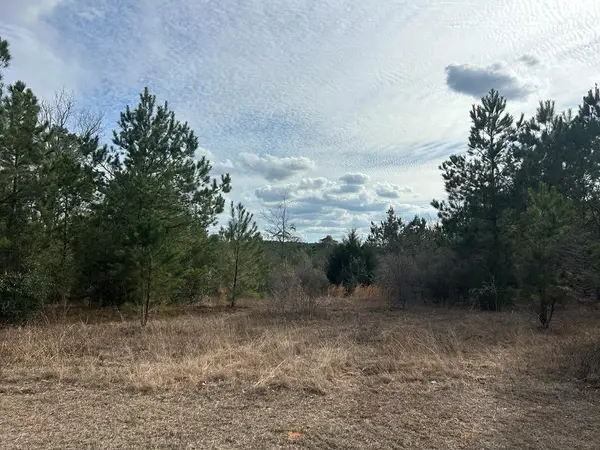 $99,900Active9 Acres
$99,900Active9 Acres9+-ac Whittle Hudson Rd, Ozark, AL 36360
MLS# 209844Listed by: THE REAL ESTATE GROUP - New
 $220,000Active4 beds 2 baths2,200 sq. ft.
$220,000Active4 beds 2 baths2,200 sq. ft.167 Oakdale Dr, Ozark, AL 36360
MLS# 209833Listed by: KELLER WILLIAMS SOUTHEAST ALABAMA - New
 $110,000Active3 beds 1 baths1,536 sq. ft.
$110,000Active3 beds 1 baths1,536 sq. ft.216 Simmons Ave, Ozark, AL 36360
MLS# 209784Listed by: 1ST CLASS REAL ESTATE WIREGRASS - New
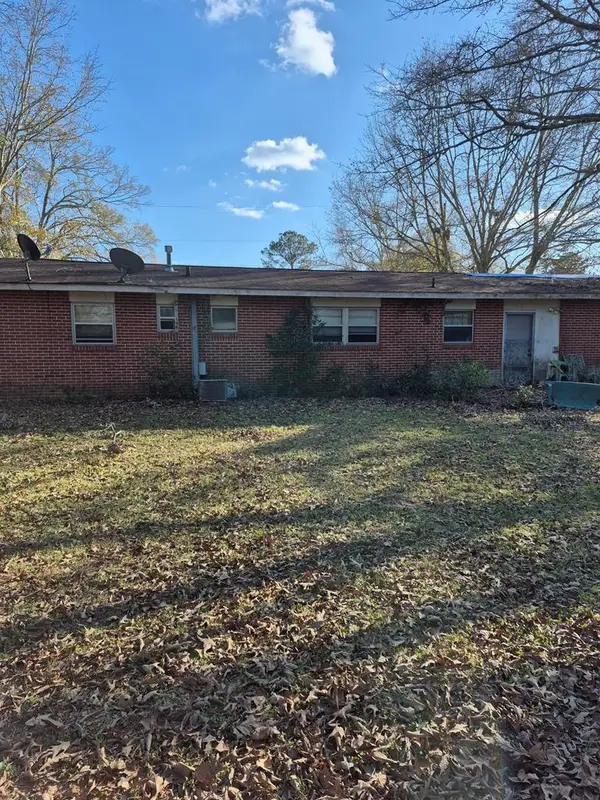 $89,495Active3 beds 2 baths1,050 sq. ft.
$89,495Active3 beds 2 baths1,050 sq. ft.174 Hudson Circle, Ozark, AL 36360
MLS# 208758Listed by: FLATFEE.COM 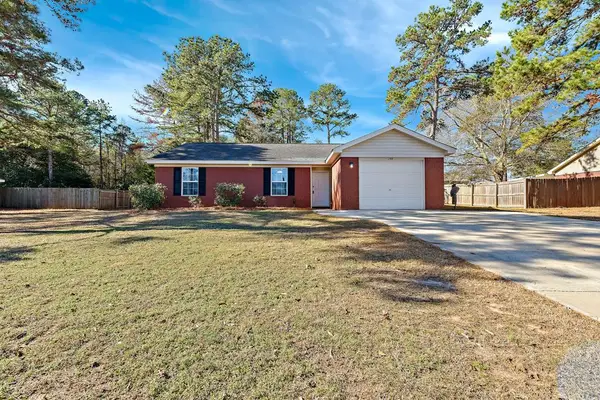 $169,900Active3 beds 2 baths1,234 sq. ft.
$169,900Active3 beds 2 baths1,234 sq. ft.266 Ashley Dr, Ozark, AL 36360
MLS# 207689Listed by: HERITAGE HOME REALTY, LLC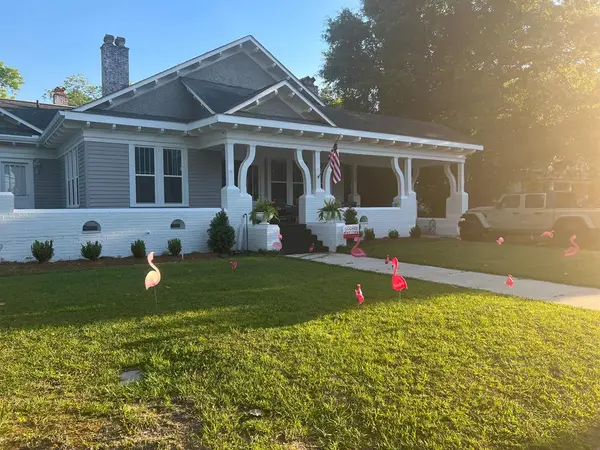 $289,000Active4 beds 2 baths2,378 sq. ft.
$289,000Active4 beds 2 baths2,378 sq. ft.546 Broad Street, Ozark, AL 36360
MLS# 207649Listed by: LIFESTYLE REALTY GROUP LLC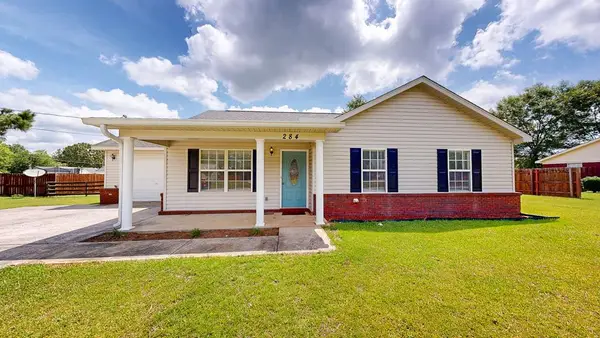 $199,000Active3 beds 2 baths1,248 sq. ft.
$199,000Active3 beds 2 baths1,248 sq. ft.284 Alec Circle, Ozark, AL 36360
MLS# 207620Listed by: BERKSHIRE HATHAWAY HOMESERVICES SHOWCASE PROPERTIES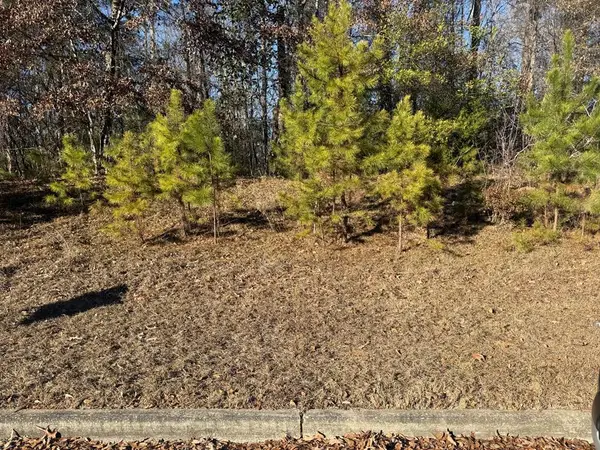 $25,000Active0.4 Acres
$25,000Active0.4 Acres0 Pierces Station 45c, Ozark, AL 36360
MLS# 207553Listed by: EXP REALTY LLC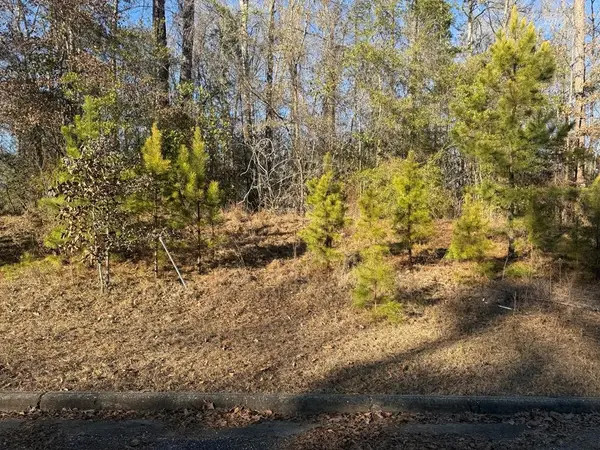 $25,000Active0.4 Acres
$25,000Active0.4 Acres0 Pierces Station 46c, Ozark, AL 36360
MLS# 207554Listed by: EXP REALTY LLC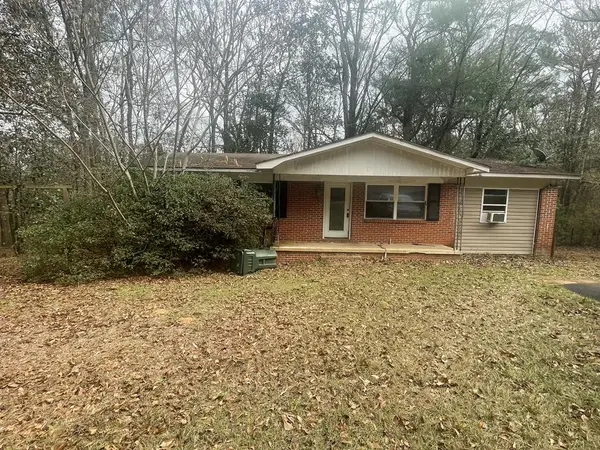 $53,400Active3 beds 2 baths1,200 sq. ft.
$53,400Active3 beds 2 baths1,200 sq. ft.1651 Mixon School Rd, Ozark, AL 36360
MLS# 207551Listed by: HERITAGE HOME REALTY, LLC

