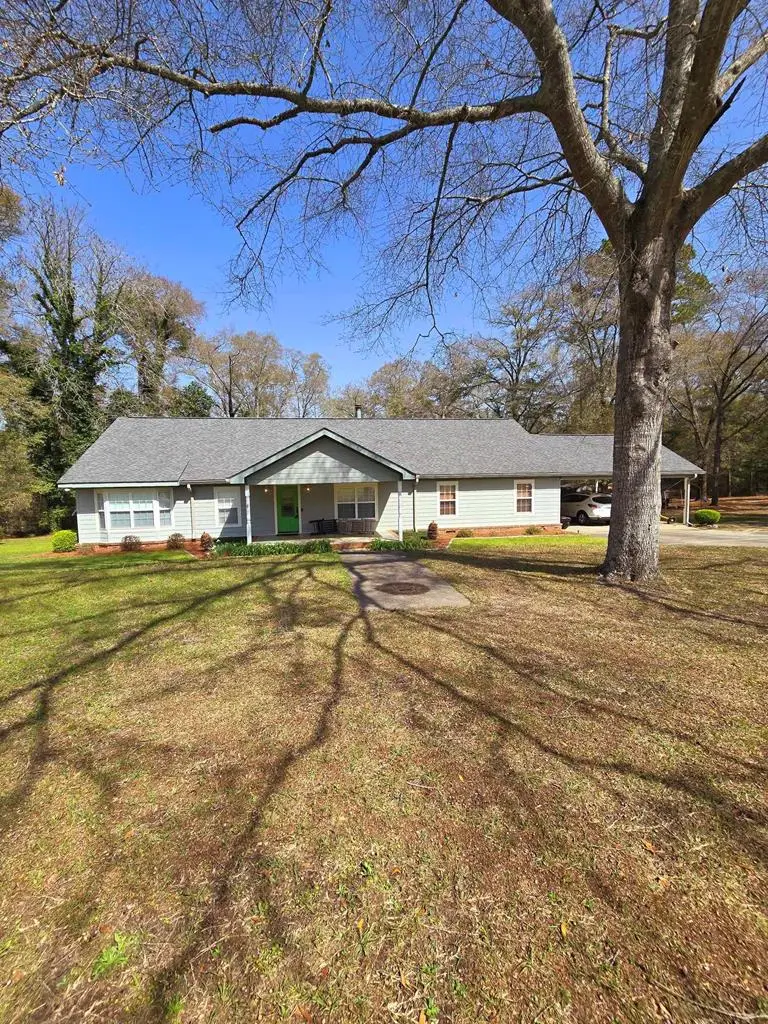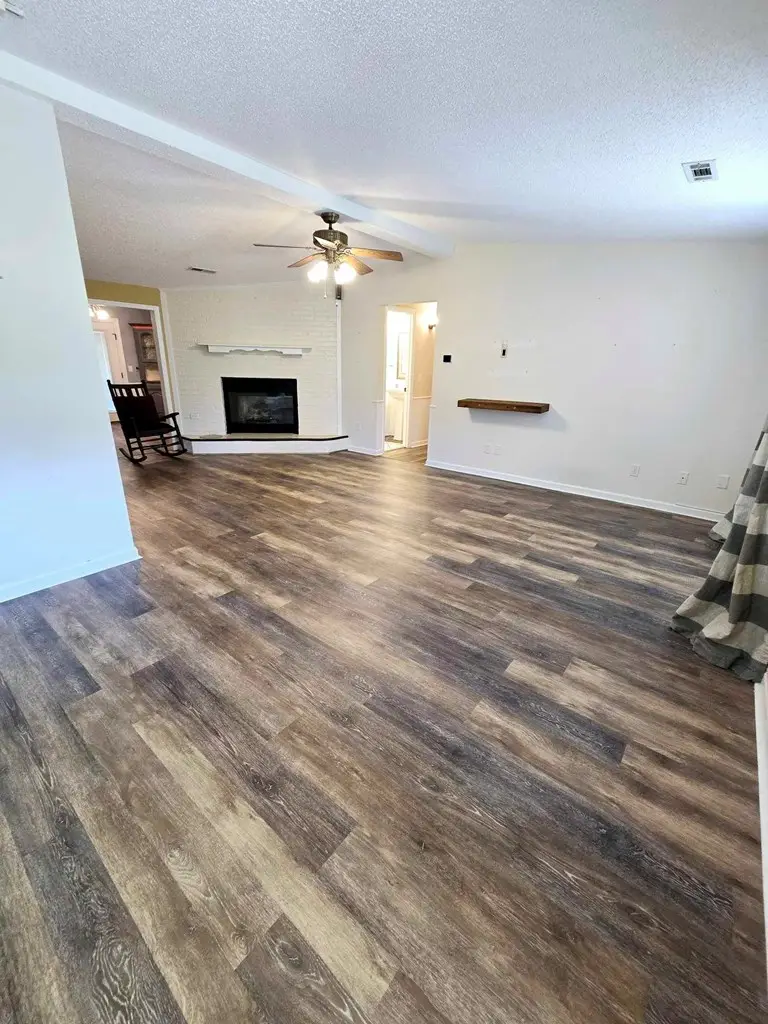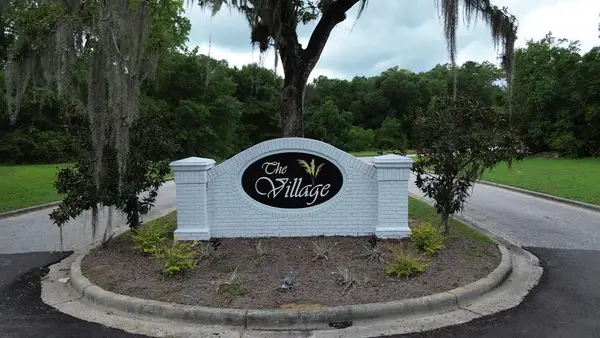653 Honeysuckle Hills Rd, Ozark, AL 36360
Local realty services provided by:ERA Porch Light Properties



Listed by:jessica moore
Office:lifestyle realty group llc.
MLS#:203782
Source:AL_DMLS
Price summary
- Price:$347,000
- Price per sq. ft.:$133.87
About this home
This stunning 5 bed/3 bath home is nestled on 7.5 acres in a quiet cul-de-sac, offering a spacious 2,592 sq ft of well-maintained living space. Inside, you'll be greeted by a thoughtfully designed layout featuring a large kitchen with ample storage and a sizeable laundry room. There's a versatile bonus area that would be perfect for a home office or study. The master bedroom features a stunning bay window for the natural light to flow! Outdoors, you'll find a convenient out house with a private bathroom and shower. There are trails throughout the property for your golf cart or four-wheeler. You'll also find a fun zip line out back for the kids! Enjoy relaxing on the charming front covered porch or unwind on the screened-in back deck with scenic views of your expansive property. More perks; This home is equipped with a central vac system. There's dehumidifier in the crawl space for controlling moisture and humidity. The French drains in front of the house ensures that the water is directed completely away from the home. The AC unit is serviced yearly, roof is only 5.5 years old, and there's a tankless water heater. The septic system was pumped and cleaned 2 years ago. The house is connected to county water, but the out house and outdoor water faucets run off well water. All outdoor carports and storage buildings will remain. Located in the desirable Skipperville School district, this home is just outside the city limits but close enough to town for easy access to amenities.
Contact an agent
Home facts
- Year built:1980
- Listing Id #:203782
- Added:81 day(s) ago
- Updated:August 20, 2025 at 02:21 PM
Rooms and interior
- Bedrooms:5
- Total bathrooms:4
- Full bathrooms:3
- Half bathrooms:1
- Living area:2,592 sq. ft.
Structure and exterior
- Year built:1980
- Building area:2,592 sq. ft.
- Lot area:7.5 Acres
Schools
- High school:G.W. Long High
- Middle school:G. W. Long Middle School
- Elementary school:G. W. Long Elementary School
Finances and disclosures
- Price:$347,000
- Price per sq. ft.:$133.87
New listings near 653 Honeysuckle Hills Rd
- New
 $49,900Active3.3 Acres
$49,900Active3.3 Acres599 County Road 401, Ozark, AL 36360
MLS# 204881Listed by: RE/MAX TRADITIONS - New
 $10,000Active0.34 Acres
$10,000Active0.34 Acres0 Ellens Path 21b, Ozark, AL 36360
MLS# 204866Listed by: EXP REALTY LLC SOUTHERN BRANCH - New
 $10,000Active0.33 Acres
$10,000Active0.33 Acres0 Ellens Path 20b, Ozark, AL 36360
MLS# 204867Listed by: EXP REALTY LLC SOUTHERN BRANCH - New
 $10,000Active0.63 Acres
$10,000Active0.63 Acres0 Pierces Station 18a, Ozark, AL 36360
MLS# 204868Listed by: EXP REALTY LLC SOUTHERN BRANCH - New
 $5,000Active0.44 Acres
$5,000Active0.44 Acres0 Pierces Station 15a, Ozark, AL 36360
MLS# 204869Listed by: EXP REALTY LLC SOUTHERN BRANCH - New
 $5,000Active0.43 Acres
$5,000Active0.43 Acres0 Pierces Station 14a, Ozark, AL 36360
MLS# 204870Listed by: EXP REALTY LLC SOUTHERN BRANCH - New
 $10,000Active0.41 Acres
$10,000Active0.41 Acres0 Old Village Road 13a, Ozark, AL 36360
MLS# 204871Listed by: EXP REALTY LLC SOUTHERN BRANCH - New
 $5,000Active0.38 Acres
$5,000Active0.38 Acres0 Old Village Road 12a, Ozark, AL 36360
MLS# 204872Listed by: EXP REALTY LLC SOUTHERN BRANCH - New
 $5,000Active0.67 Acres
$5,000Active0.67 Acres0 Old Village Road 11a, Ozark, AL 36360
MLS# 204873Listed by: EXP REALTY LLC SOUTHERN BRANCH - New
 $5,000Active0.67 Acres
$5,000Active0.67 Acres0 Old Village Road 10a, Ozark, AL 36360
MLS# 204874Listed by: EXP REALTY LLC SOUTHERN BRANCH
