101 PINTAIL DRIVE, Pelham, AL 35124
Local realty services provided by:ERA King Real Estate Company, Inc.
Listed by: carlton jones
Office: era king real estate - birmingham
MLS#:21435763
Source:AL_BAMLS
Price summary
- Price:$424,900
- Price per sq. ft.:$152.51
About this home
Price Improvement!! The best of Pelham living in this updated 4 BR, 3.5 BA home in the desirable Pointe Mallard neighborhood. Natural hardwoods throughout the main areas provide immediate elegance. The gourmet, eat-in kitchen is a true showpiece featuring new quartz counters, a tile backsplash, a classic farmhouse sink, new stainless appliances plus new and recessed lighting. The cozy Living Room offers more beautiful natural hardwoods, built-in bookshelves, and a gas fireplace. The Master Retreat features new carpet, a tray ceiling, and a renovated spa-like Master Bath with a custom tile shower, a deep new soaking tub, new quartz counters, and new fixtures plus a generous walk-in closet. Features include a finished basement with a full bath, a backyard deck and patio area, and major recent upgrades: **New Roof**, fresh interior and exterior paint, new flooring/carpet. Enjoy great location perks, with Coker Park just down the street. Newly updated home ready for you!!
Contact an agent
Home facts
- Year built:1989
- Listing ID #:21435763
- Added:46 day(s) ago
- Updated:December 17, 2025 at 09:38 PM
Rooms and interior
- Bedrooms:4
- Total bathrooms:4
- Full bathrooms:3
- Half bathrooms:1
- Living area:2,786 sq. ft.
Heating and cooling
- Cooling:Central, Electric
- Heating:Central, Gas Heat
Structure and exterior
- Year built:1989
- Building area:2,786 sq. ft.
- Lot area:0.46 Acres
Schools
- High school:PELHAM
- Middle school:PELHAM PARK
- Elementary school:PELHAM RIDGE
Utilities
- Water:Public Water
- Sewer:Sewer Connected
Finances and disclosures
- Price:$424,900
- Price per sq. ft.:$152.51
New listings near 101 PINTAIL DRIVE
- Open Sun, 1 to 3pmNew
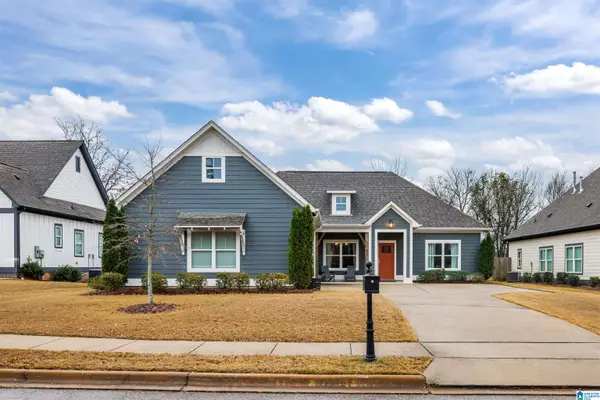 $399,900Active3 beds 3 baths1,770 sq. ft.
$399,900Active3 beds 3 baths1,770 sq. ft.4026 CAMELLIA RIDGE COVE, Pelham, AL 35124
MLS# 21439163Listed by: ARC REALTY 280 - New
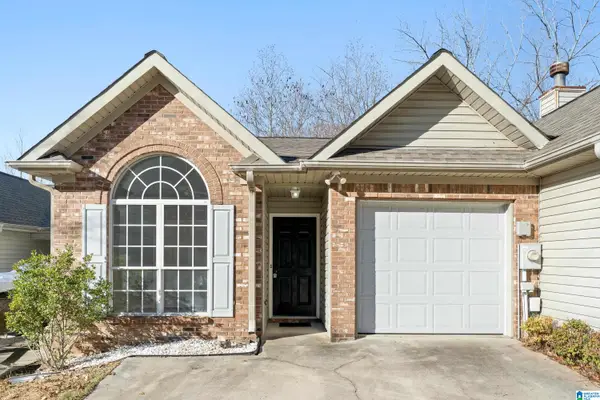 $199,999Active2 beds 2 baths964 sq. ft.
$199,999Active2 beds 2 baths964 sq. ft.407 MIDRIDGE LANE, Pelham, AL 35124
MLS# 21439094Listed by: KELLER WILLIAMS REALTY VESTAVIA - New
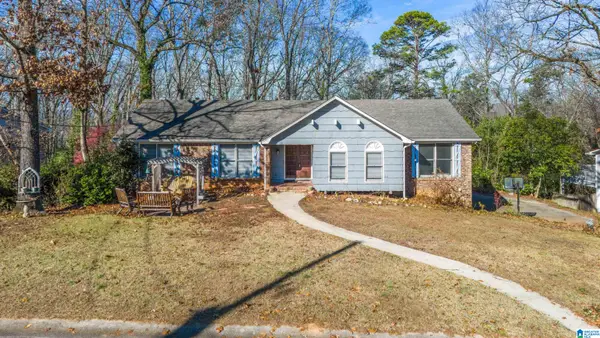 $319,900Active4 beds 3 baths3,642 sq. ft.
$319,900Active4 beds 3 baths3,642 sq. ft.4630 WOODDALE LANE, Pelham, AL 35124
MLS# 21439071Listed by: REALTYSOUTH-OTM-ACTON RD - New
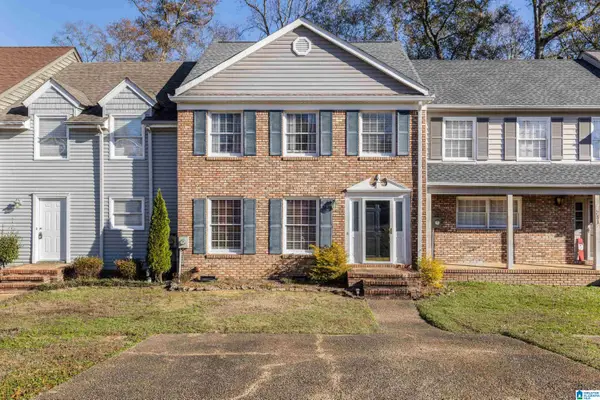 $179,900Active3 beds 3 baths1,750 sq. ft.
$179,900Active3 beds 3 baths1,750 sq. ft.753 CAHABA MANOR TRAIL, Pelham, AL 35124
MLS# 21439072Listed by: ARC REALTY VESTAVIA - New
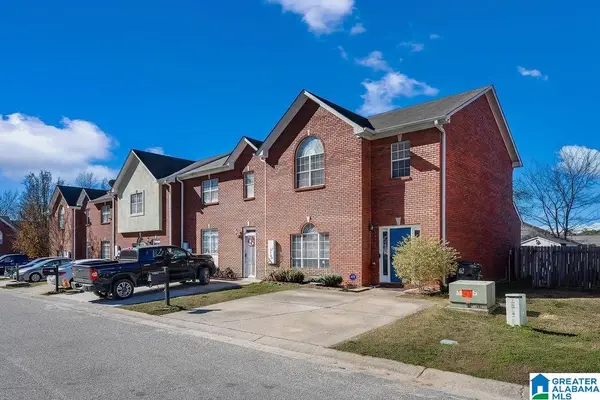 $225,000Active3 beds 3 baths1,602 sq. ft.
$225,000Active3 beds 3 baths1,602 sq. ft.158 SOMMERSBY CIRCLE, Pelham, AL 35124
MLS# 21439034Listed by: KELLER WILLIAMS REALTY VESTAVIA 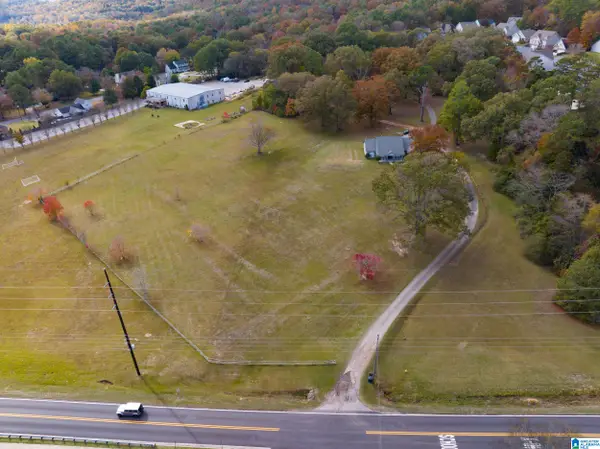 $415,000Active7.4 Acres
$415,000Active7.4 Acres605 COOPER DRIVE, Pelham, AL 35124
MLS# 21436577Listed by: KELLER WILLIAMS REALTY VESTAVIA- New
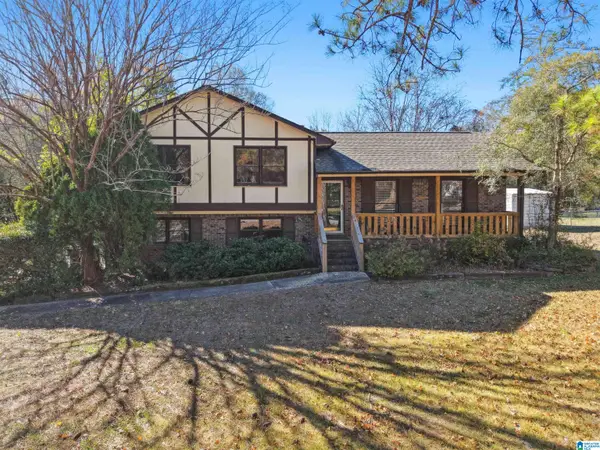 $225,000Active3 beds 2 baths1,641 sq. ft.
$225,000Active3 beds 2 baths1,641 sq. ft.628 CREEKVIEW DRIVE, Pelham, AL 35124
MLS# 21438907Listed by: ARC REALTY PELHAM BRANCH - New
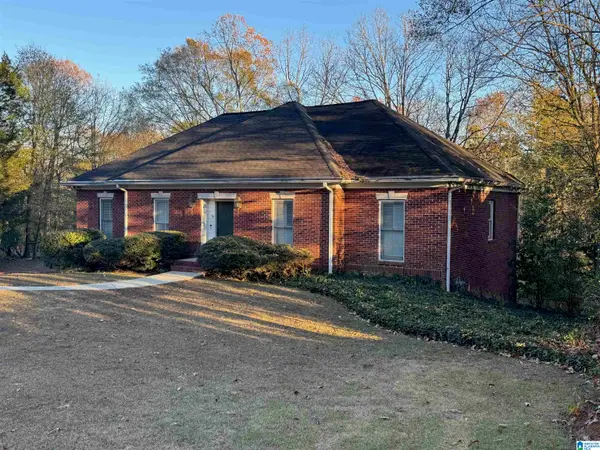 $345,000Active4 beds 3 baths2,224 sq. ft.
$345,000Active4 beds 3 baths2,224 sq. ft.2407 CHANDABROOK DRIVE, Pelham, AL 35124
MLS# 21438896Listed by: RE/MAX PREFERRED - New
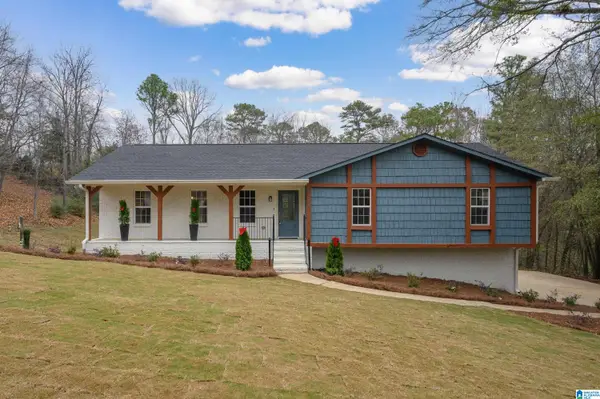 Listed by ERA$429,999Active3 beds 3 baths2,906 sq. ft.
Listed by ERA$429,999Active3 beds 3 baths2,906 sq. ft.4704 CHIPPEWA LANE, Pelham, AL 35124
MLS# 21438569Listed by: ERA KING REAL ESTATE - HOOVER - New
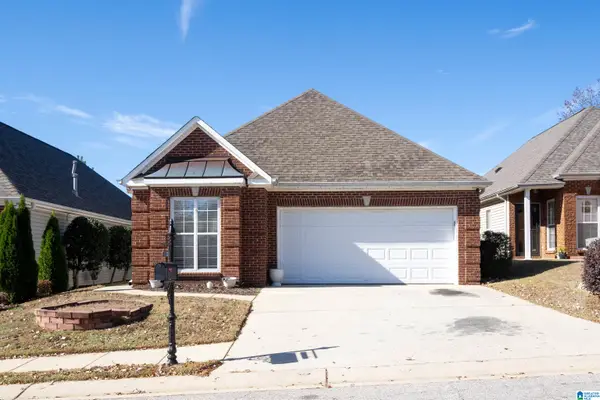 $272,000Active3 beds 2 baths1,663 sq. ft.
$272,000Active3 beds 2 baths1,663 sq. ft.222 HIGH RIDGE DRIVE, Pelham, AL 35124
MLS# 21438551Listed by: KELLER WILLIAMS REALTY VESTAVIA
