1013 GREY OAKS VALLEY, Pelham, AL 35124
Local realty services provided by:ERA Waldrop Real Estate
Listed by: jorge yau
Office: keller williams realty vestavia
MLS#:21431726
Source:AL_BAMLS
Price summary
- Price:$540,000
- Price per sq. ft.:$194.59
About this home
You don't want to miss this move-in-ready 4 bedroom home in Grey Oaks! Upon entering the home, you will notice the spacious split foyer with views of the neighborhood. The main level features an open floor plan with hardwood floors, natural light, and the living room has beautiful cabinetry and custom shelving for artwork and photos, along with a ventless fireplace. The adjacent formal dining area offers plenty of room to entertain. You will love cooking in the spacious kitchen, featuring an island with breakfast bar, granite countertops, and ample cabinet/counter space. The main-level primary suite offers a large soaking tub, separate shower, double sinks, and large walk-in closet. Two additional bedrooms are on the main level which share a full bath. Downstairs is a versatile extra room with plenty of room to watch football or play games, along with the 4th bedroom, office space, and full bathroom. You will love spending time on the screened porch overlooking the private lot!
Contact an agent
Home facts
- Year built:2022
- Listing ID #:21431726
- Added:146 day(s) ago
- Updated:February 12, 2026 at 03:27 PM
Rooms and interior
- Bedrooms:4
- Total bathrooms:3
- Full bathrooms:3
- Living area:2,775 sq. ft.
Heating and cooling
- Cooling:Central
- Heating:Central
Structure and exterior
- Year built:2022
- Building area:2,775 sq. ft.
- Lot area:0.62 Acres
Schools
- High school:PELHAM
- Middle school:PELHAM PARK
- Elementary school:PELHAM RIDGE
Utilities
- Water:Public Water
- Sewer:Sewer Connected
Finances and disclosures
- Price:$540,000
- Price per sq. ft.:$194.59
New listings near 1013 GREY OAKS VALLEY
- Open Sun, 1 to 3pmNew
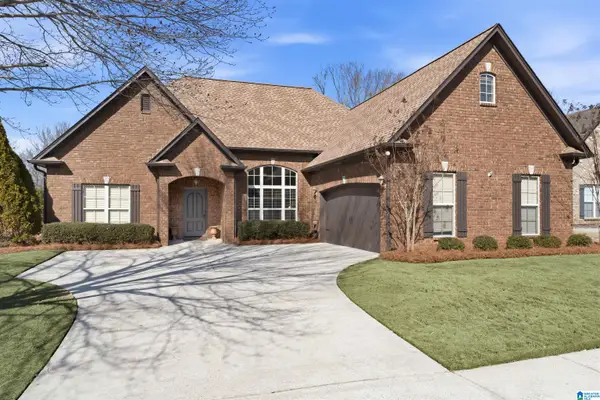 $375,000Active4 beds 3 baths2,119 sq. ft.
$375,000Active4 beds 3 baths2,119 sq. ft.240 STRATHAVEN LANE, Pelham, AL 35124
MLS# 21443209Listed by: KELLER WILLIAMS REALTY VESTAVIA - Open Sat, 1 to 3pmNew
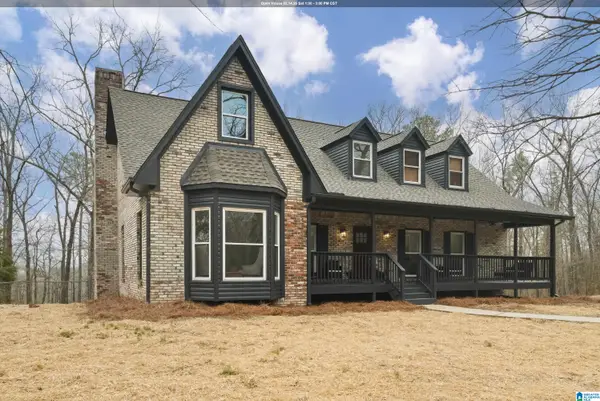 $474,900Active4 beds 4 baths3,365 sq. ft.
$474,900Active4 beds 4 baths3,365 sq. ft.4220 HIGHWAY 11, Pelham, AL 35124
MLS# 21443132Listed by: KELLER WILLIAMS METRO SOUTH - New
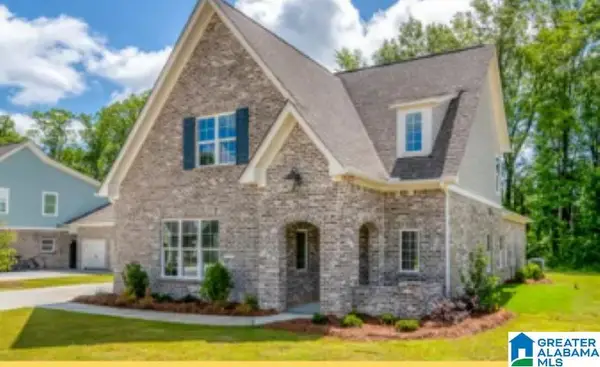 $497,000Active4 beds 3 baths2,850 sq. ft.
$497,000Active4 beds 3 baths2,850 sq. ft.269 SIMMS LANDING, Pelham, AL 35124
MLS# 21443102Listed by: HARRIS DOYLE HOMES - New
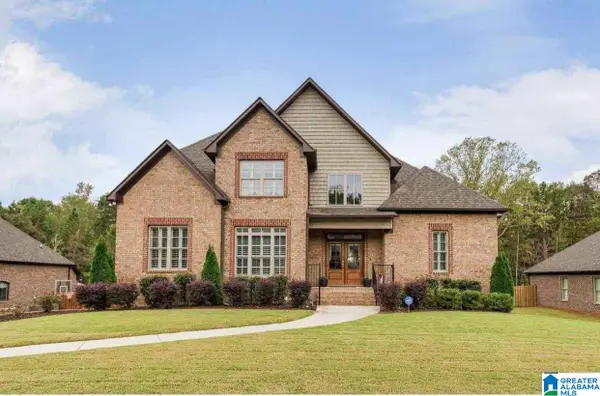 $638,900Active4 beds 5 baths3,646 sq. ft.
$638,900Active4 beds 5 baths3,646 sq. ft.249 GREY OAKS COURT, Pelham, AL 35124
MLS# 21443013Listed by: THE REALTORS LLC - New
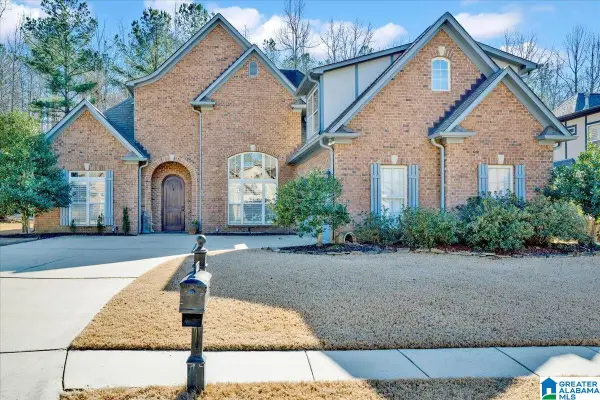 $459,900Active4 beds 3 baths2,346 sq. ft.
$459,900Active4 beds 3 baths2,346 sq. ft.249 MACALLAN DRIVE, Pelham, AL 35124
MLS# 21442988Listed by: SOLD SOUTH REALTY - New
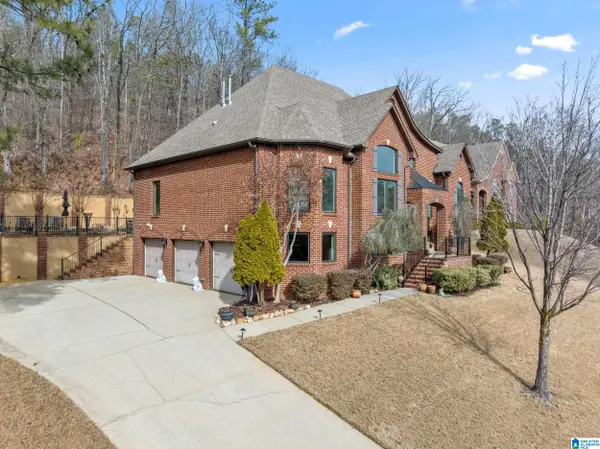 $599,900Active4 beds 4 baths3,139 sq. ft.
$599,900Active4 beds 4 baths3,139 sq. ft.1445 STONEYKIRK ROAD, Pelham, AL 35124
MLS# 21442983Listed by: LIST WITH FREEDOM - New
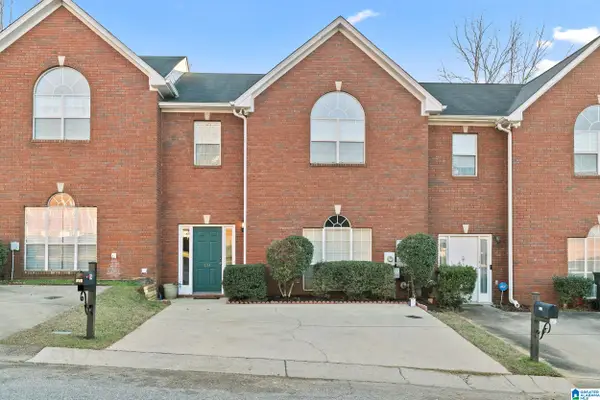 $215,000Active3 beds 3 baths1,658 sq. ft.
$215,000Active3 beds 3 baths1,658 sq. ft.114 SOMMERSBY DRIVE, Pelham, AL 35124
MLS# 21442987Listed by: ARC REALTY - HOOVER - New
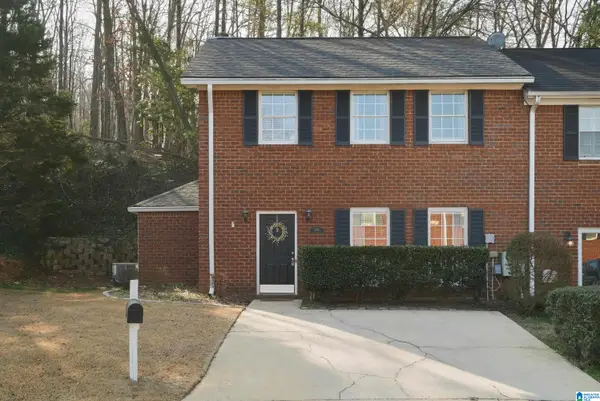 $200,000Active2 beds 3 baths1,300 sq. ft.
$200,000Active2 beds 3 baths1,300 sq. ft.136 SUGAR DRIVE, Pelham, AL 35124
MLS# 21442861Listed by: KELLER WILLIAMS HOMEWOOD - New
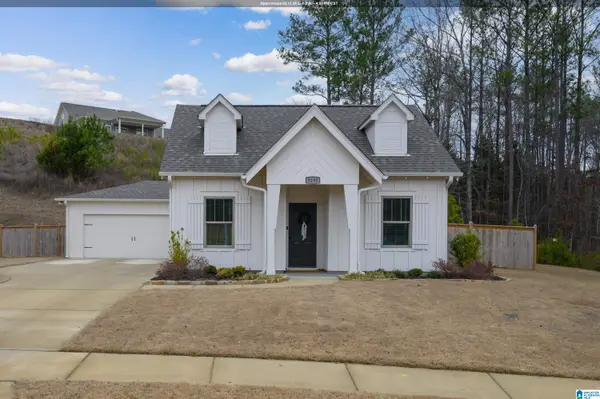 $399,900Active3 beds 2 baths1,383 sq. ft.
$399,900Active3 beds 2 baths1,383 sq. ft.5193 SIMMS RIDGE, Pelham, AL 35124
MLS# 21442849Listed by: ARC REALTY VESTAVIA - New
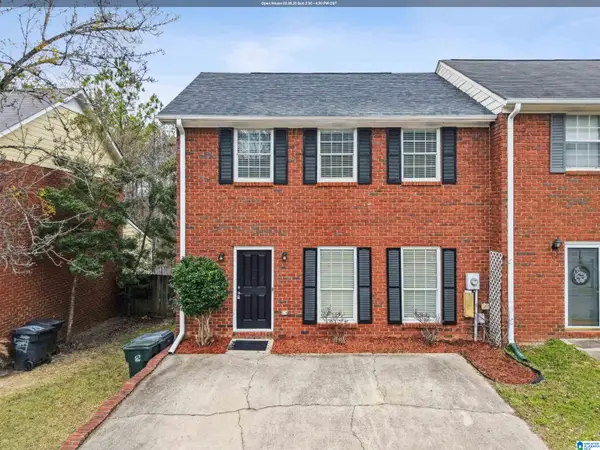 $210,900Active2 beds 3 baths1,300 sq. ft.
$210,900Active2 beds 3 baths1,300 sq. ft.110 SUGAR DRIVE, Pelham, AL 35124
MLS# 21442602Listed by: EXIT REALTY CROSSROADS

