1025 GREY OAKS VALLEY, Pelham, AL 35124
Local realty services provided by:ERA Waldrop Real Estate
Listed by: daphney massey
Office: century 21 advantage
MLS#:21429522
Source:AL_BAMLS
Price summary
- Price:$589,900
- Price per sq. ft.:$193.28
About this home
BETTER THAN NEW! Unbelievable~ 4 car garage, soaring ceilings, expansive space, beautiful yard, too much to list. The Sarah plan will not disappoint! Impressive 2 story foyer upon entry with gleaming hardwoods throughout the main level living areas. The kitchen is an entertainers dream with a 7' island, quartz tops, gas range, and ample counter space. It opens seamlessly to the family room, dining room and a cozy keeping room w/fireplace that flows beautifully for easy living. The oversized master suite is situated on one end of the main level and boasts an elegant bath with soaking tub, double vanities, tiled shower and an AMAZING closet. Two additional bedrooms and a full bath are on the opposite end of the main level. Basement is anyone's dream with a large den, bedroom, dedicated office or 5th bedroom and a full bath. Outdoor entertaining is easy with your screened porch, million dollar views of the mountains, a patio area with firepit and complete privacy in your backyard.
Contact an agent
Home facts
- Year built:2022
- Listing ID #:21429522
- Added:169 day(s) ago
- Updated:February 14, 2026 at 03:48 AM
Rooms and interior
- Bedrooms:5
- Total bathrooms:3
- Full bathrooms:3
- Living area:3,052 sq. ft.
Heating and cooling
- Cooling:Central, Electric
- Heating:Central, Forced Air, Gas Heat
Structure and exterior
- Year built:2022
- Building area:3,052 sq. ft.
Schools
- High school:PELHAM
- Middle school:PELHAM PARK
- Elementary school:PELHAM RIDGE
Utilities
- Water:Public Water
- Sewer:Sewer Connected
Finances and disclosures
- Price:$589,900
- Price per sq. ft.:$193.28
New listings near 1025 GREY OAKS VALLEY
- New
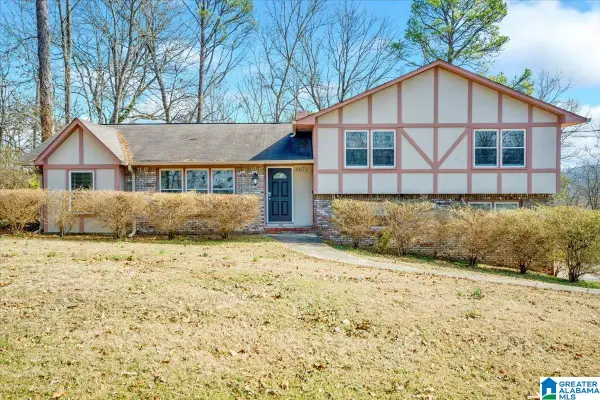 $320,000Active4 beds 3 baths2,106 sq. ft.
$320,000Active4 beds 3 baths2,106 sq. ft.4671 WOODDALE LANE, Pelham, AL 35124
MLS# 21443553Listed by: KELLER WILLIAMS REALTY VESTAVIA - New
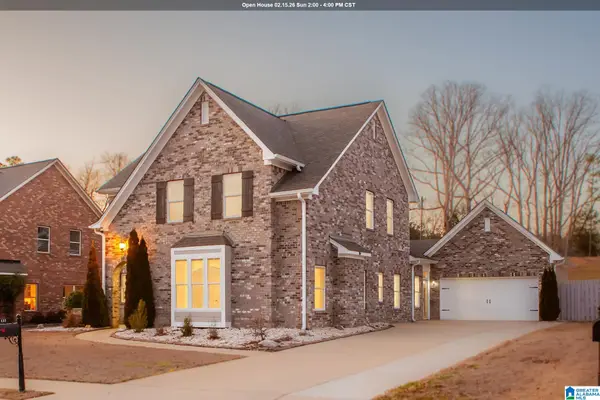 $524,900Active4 beds 3 baths2,844 sq. ft.
$524,900Active4 beds 3 baths2,844 sq. ft.133 KEENELAND GREEN, Pelham, AL 35124
MLS# 21443284Listed by: REALTYSOUTH-OTM-ACTON RD - Open Sun, 1 to 3pmNew
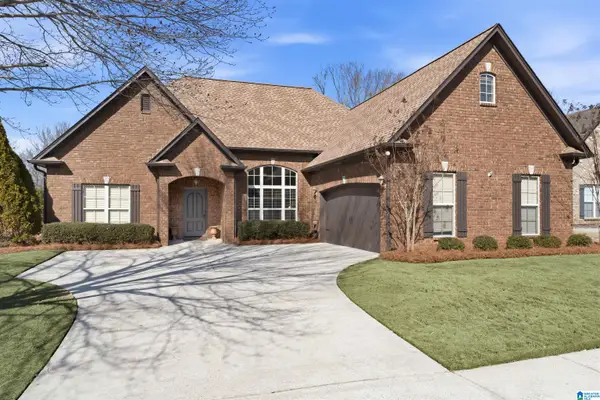 $375,000Active4 beds 3 baths2,119 sq. ft.
$375,000Active4 beds 3 baths2,119 sq. ft.240 STRATHAVEN LANE, Pelham, AL 35124
MLS# 21443209Listed by: KELLER WILLIAMS REALTY VESTAVIA - Open Sat, 1 to 3pmNew
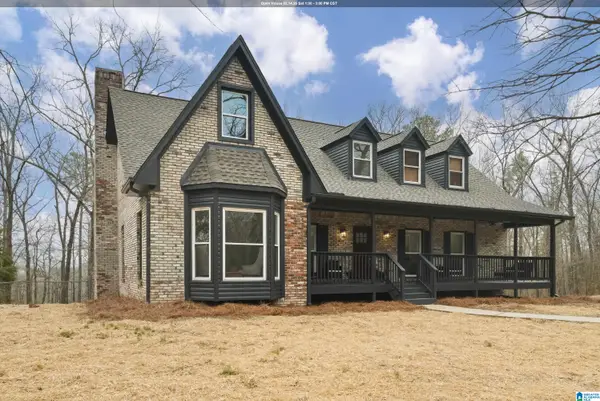 $474,900Active4 beds 4 baths3,365 sq. ft.
$474,900Active4 beds 4 baths3,365 sq. ft.4220 HIGHWAY 11, Pelham, AL 35124
MLS# 21443132Listed by: KELLER WILLIAMS METRO SOUTH - New
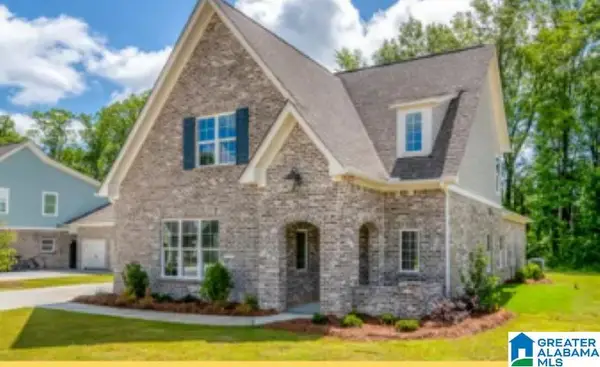 $497,000Active4 beds 3 baths2,850 sq. ft.
$497,000Active4 beds 3 baths2,850 sq. ft.269 SIMMS LANDING, Pelham, AL 35124
MLS# 21443102Listed by: HARRIS DOYLE HOMES - New
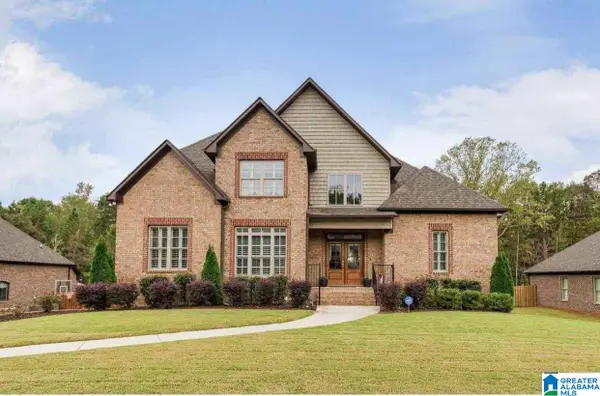 $638,900Active4 beds 5 baths3,646 sq. ft.
$638,900Active4 beds 5 baths3,646 sq. ft.249 GREY OAKS COURT, Pelham, AL 35124
MLS# 21443013Listed by: THE REALTORS LLC - New
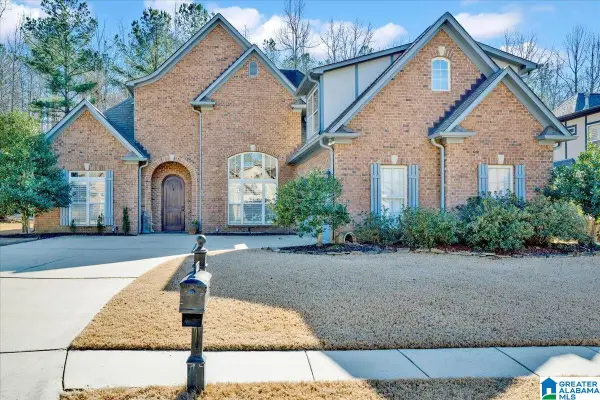 $459,900Active4 beds 3 baths2,346 sq. ft.
$459,900Active4 beds 3 baths2,346 sq. ft.249 MACALLAN DRIVE, Pelham, AL 35124
MLS# 21442988Listed by: SOLD SOUTH REALTY - New
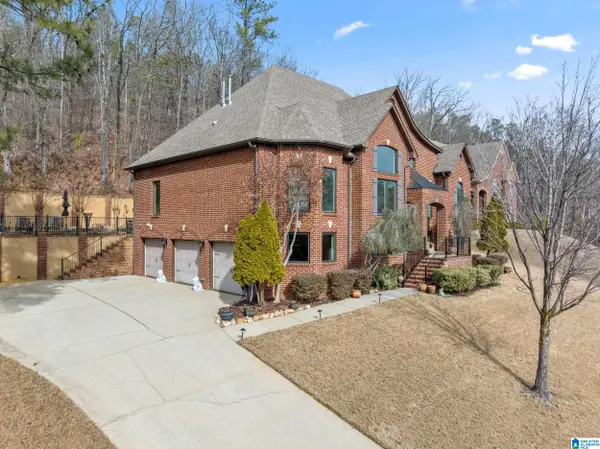 $599,900Active4 beds 4 baths3,139 sq. ft.
$599,900Active4 beds 4 baths3,139 sq. ft.1445 STONEYKIRK ROAD, Pelham, AL 35124
MLS# 21442983Listed by: LIST WITH FREEDOM - New
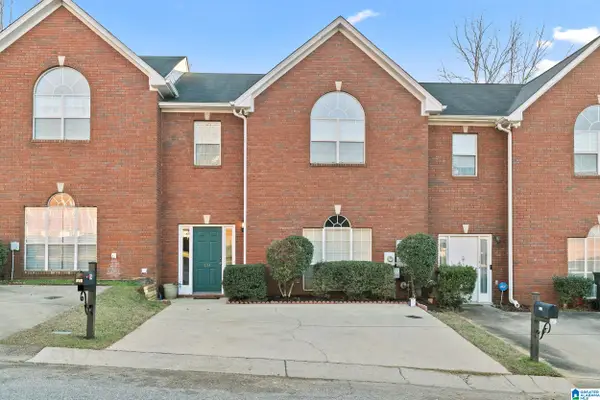 $215,000Active3 beds 3 baths1,658 sq. ft.
$215,000Active3 beds 3 baths1,658 sq. ft.114 SOMMERSBY DRIVE, Pelham, AL 35124
MLS# 21442987Listed by: ARC REALTY - HOOVER - New
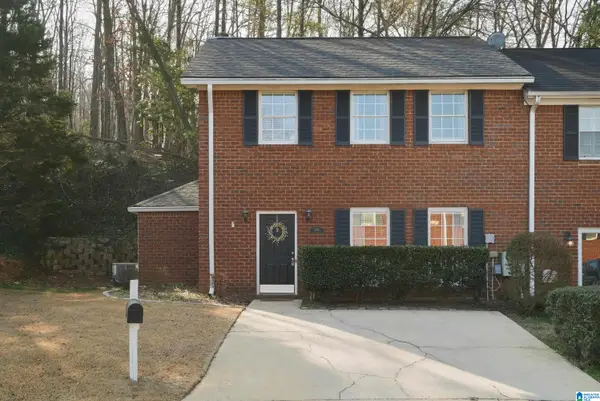 $200,000Active2 beds 3 baths1,300 sq. ft.
$200,000Active2 beds 3 baths1,300 sq. ft.136 SUGAR DRIVE, Pelham, AL 35124
MLS# 21442861Listed by: KELLER WILLIAMS HOMEWOOD

