1032 STONEYKIRK ROAD, Pelham, AL 35124
Local realty services provided by:ERA Byars Realty
1032 STONEYKIRK ROAD,Pelham, AL 35124
$410,000
- 3 Beds
- 3 Baths
- - sq. ft.
- Single family
- Sold
Listed by: trinity hollis, jordan hosey
Office: real broker llc.
MLS#:21430941
Source:AL_BAMLS
Sorry, we are unable to map this address
Price summary
- Price:$410,000
About this home
Step inside this beautifully updated 3-bedroom, 2.5-bath home in the highly sought-after Ballantrae community and prepare to fall in love. From the moment you enter, you’ll notice fresh updates, open living spaces, and an easy flow that makes this house feel like home. Upstairs, you’ll find a versatile bonus room perfect for a playroom, office, or media space. But the real showstopper? The massive basement with a 2-car garage—already offering endless possibilities. Imagine transforming it into your own private movie theater, a fully equipped home gym, or even an in-law suite. BRAND NEW ROOF AS OF OCT 2025. Living here means more than just owning a home—it’s a lifestyle. Ballantrae offers a state-of-the-art golf course, community pool, fitness center, and even its own fire department. And when you’re ready to head out, you’re only a few short miles from endless dining options, shopping, entertainment, and quick access to the interstate—making this location super convenient.
Contact an agent
Home facts
- Year built:2005
- Listing ID #:21430941
- Added:97 day(s) ago
- Updated:December 17, 2025 at 09:10 PM
Rooms and interior
- Bedrooms:3
- Total bathrooms:3
- Full bathrooms:2
- Half bathrooms:1
Heating and cooling
- Cooling:Central
- Heating:Central, Gas Heat
Structure and exterior
- Year built:2005
Schools
- High school:PELHAM
- Middle school:PELHAM PARK
- Elementary school:PELHAM RIDGE
Utilities
- Water:Public Water
- Sewer:Sewer Connected
Finances and disclosures
- Price:$410,000
New listings near 1032 STONEYKIRK ROAD
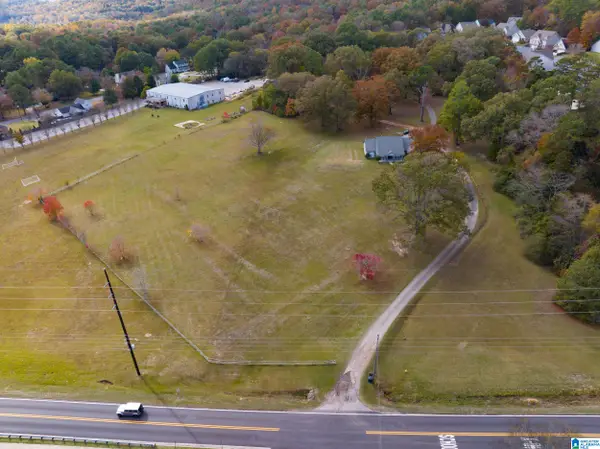 $415,000Active7.4 Acres
$415,000Active7.4 Acres605 COOPER DRIVE, Pelham, AL 35124
MLS# 21436577Listed by: KELLER WILLIAMS REALTY VESTAVIA- New
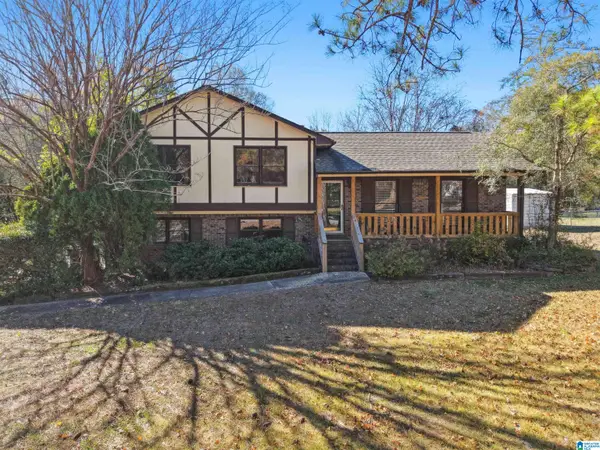 $225,000Active3 beds 2 baths1,641 sq. ft.
$225,000Active3 beds 2 baths1,641 sq. ft.628 CREEKVIEW DRIVE, Pelham, AL 35124
MLS# 21438907Listed by: ARC REALTY PELHAM BRANCH - New
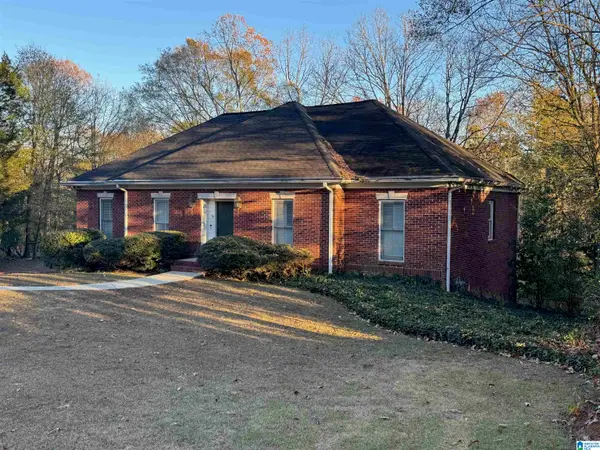 $345,000Active4 beds 3 baths2,224 sq. ft.
$345,000Active4 beds 3 baths2,224 sq. ft.2407 CHANDABROOK DRIVE, Pelham, AL 35124
MLS# 21438896Listed by: RE/MAX PREFERRED - New
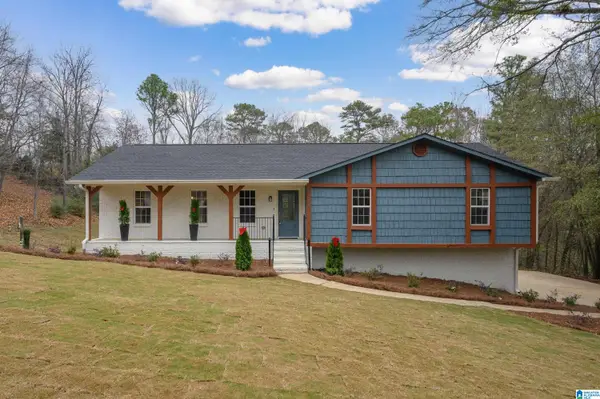 Listed by ERA$429,999Active3 beds 3 baths2,906 sq. ft.
Listed by ERA$429,999Active3 beds 3 baths2,906 sq. ft.4704 CHIPPEWA LANE, Pelham, AL 35124
MLS# 21438569Listed by: ERA KING REAL ESTATE - HOOVER - New
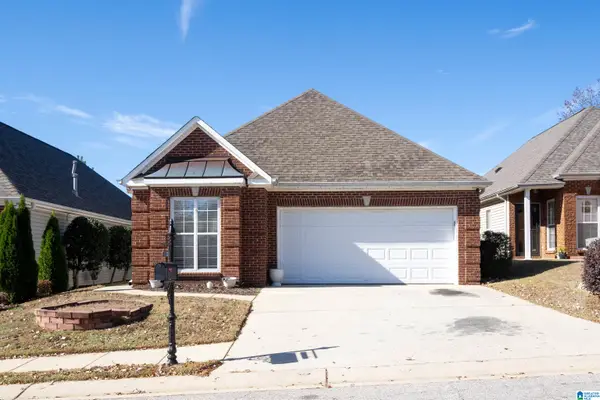 $272,000Active3 beds 2 baths1,663 sq. ft.
$272,000Active3 beds 2 baths1,663 sq. ft.222 HIGH RIDGE DRIVE, Pelham, AL 35124
MLS# 21438551Listed by: KELLER WILLIAMS REALTY VESTAVIA - New
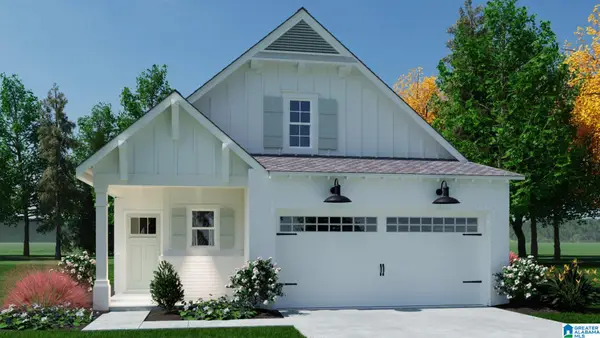 $355,400Active3 beds 2 baths1,371 sq. ft.
$355,400Active3 beds 2 baths1,371 sq. ft.392 HUNTLEY RIDGE BEND, Pelham, AL 35124
MLS# 21438515Listed by: REALTYSOUTH-INVERNESS OFFICE 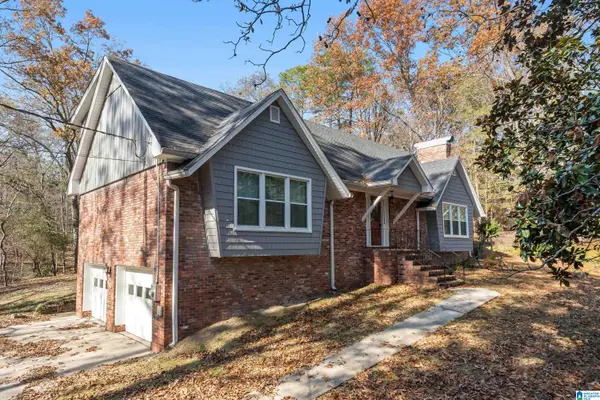 $350,000Active3 beds 2 baths2,570 sq. ft.
$350,000Active3 beds 2 baths2,570 sq. ft.1812 TRAILRIDGE DRIVE, Pelham, AL 35124
MLS# 21438264Listed by: KELLER WILLIAMS REALTY HOOVER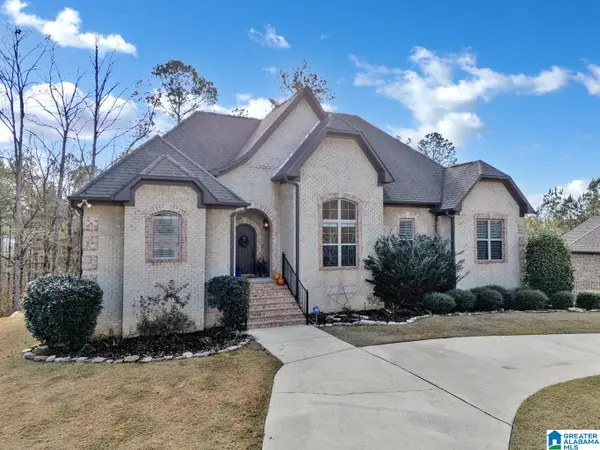 $560,000Active5 beds 4 baths2,941 sq. ft.
$560,000Active5 beds 4 baths2,941 sq. ft.136 DEER CHASE DRIVE, Chelsea, AL 35043
MLS# 21438219Listed by: KELLER WILLIAMS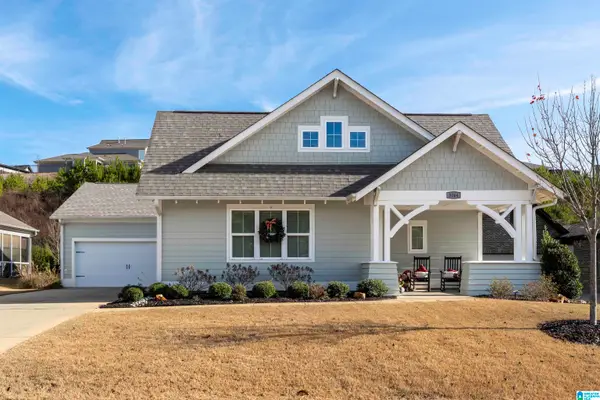 $459,900Active3 beds 2 baths2,015 sq. ft.
$459,900Active3 beds 2 baths2,015 sq. ft.3064 SIMMS LANDING, Pelham, AL 35124
MLS# 21438190Listed by: THE REALTORS LLC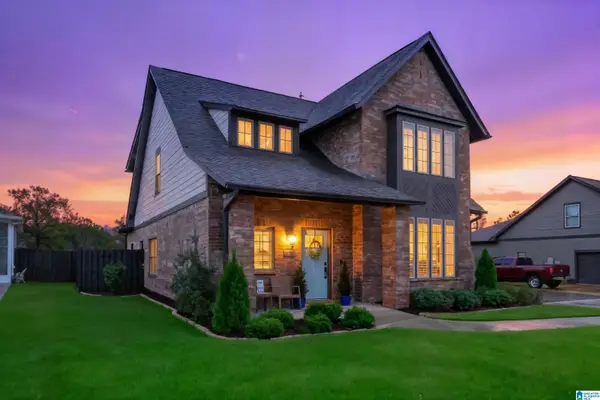 $589,000Active4 beds 4 baths2,850 sq. ft.
$589,000Active4 beds 4 baths2,850 sq. ft.5009 SIMMS RIDGE, Pelham, AL 35124
MLS# 21438173Listed by: ARC REALTY VESTAVIA
