104 GREY OAKS COURT, Pelham, AL 35124
Local realty services provided by:ERA King Real Estate Company, Inc.

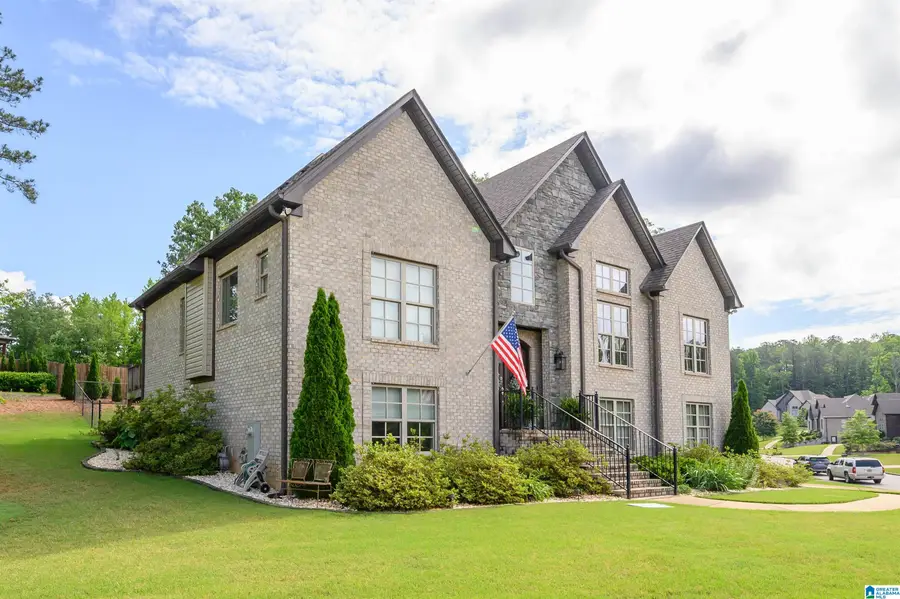

Listed by:julie morton
Office:keller williams metro south
MLS#:21417728
Source:AL_BAMLS
Price summary
- Price:$605,000
- Price per sq. ft.:$197.13
About this home
Welcome to 104 Grey Oaks Court! If you've been anticipating the Sara Plan, your wait is over! This impeccably maintained residence boasts numerous upgrades- it took an additional page to list them all! The stately floorplan offers an elegant kitchen with a custom island designed to enhance the home’s aesthetics, and a cozy corner nook with an additional cooking area for passionate chefs and bakers. Inviting spaces include a warm keeping room adjacent to the kitchen, perfect for relaxation and tranquility. The master suite is spacious and luxurious, complete with a stunning master bath that includes a soaking tub. For outdoor enjoyment, choose between the screened-in patio or step out through the French doors to the lower patio from the basement. The home is situated on a large corner lot with an oversized four-car garage, over 1000 sq ft of insulated attic space, and a 6 zone sprinkler system. This home is an entertainer’s dream complete with living room surround sound. Call today!
Contact an agent
Home facts
- Year built:2020
- Listing Id #:21417728
- Added:104 day(s) ago
- Updated:August 15, 2025 at 01:45 AM
Rooms and interior
- Bedrooms:5
- Total bathrooms:3
- Full bathrooms:3
- Living area:3,069 sq. ft.
Heating and cooling
- Cooling:Central
- Heating:Central, Gas Heat
Structure and exterior
- Year built:2020
- Building area:3,069 sq. ft.
- Lot area:0.72 Acres
Schools
- High school:PELHAM
- Middle school:PELHAM PARK
- Elementary school:PELHAM RIDGE
Utilities
- Water:Public Water
- Sewer:Sewer Connected
Finances and disclosures
- Price:$605,000
- Price per sq. ft.:$197.13
New listings near 104 GREY OAKS COURT
- New
 $449,900Active4 beds 4 baths3,137 sq. ft.
$449,900Active4 beds 4 baths3,137 sq. ft.128 TIMBER COVE, Pelham, AL 35124
MLS# 21428244Listed by: FIVE STAR REAL ESTATE, LLC - New
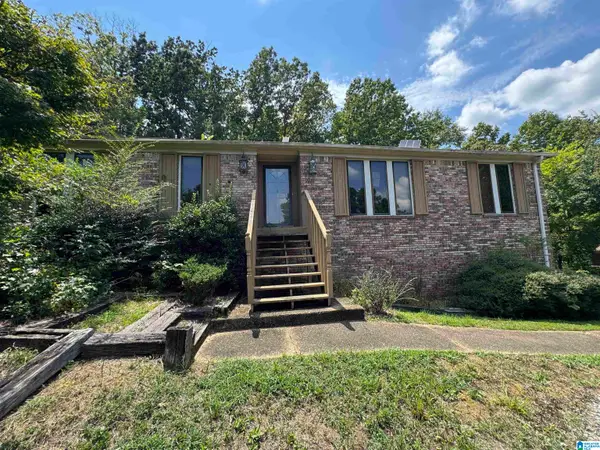 $199,900Active4 beds 3 baths4,034 sq. ft.
$199,900Active4 beds 3 baths4,034 sq. ft.4526 WOODDALE DRIVE, Pelham, AL 35124
MLS# 21428203Listed by: REDEMPTION REALTY - Open Sat, 1 to 3pmNew
 $540,000Active4 beds 4 baths4,399 sq. ft.
$540,000Active4 beds 4 baths4,399 sq. ft.816 BALLANTRAE PARKWAY, Pelham, AL 35124
MLS# 21428063Listed by: KELLER WILLIAMS METRO SOUTH - New
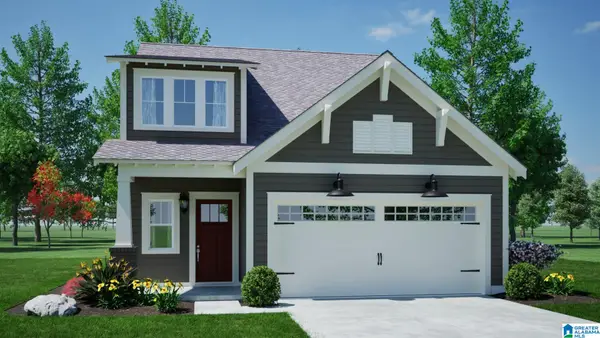 $408,400Active4 beds 3 baths1,922 sq. ft.
$408,400Active4 beds 3 baths1,922 sq. ft.309 HUNTLEY RIDGE BEND, Pelham, AL 35124
MLS# 21428018Listed by: REALTYSOUTH-INVERNESS OFFICE - New
 $485,000Active4 beds 3 baths2,543 sq. ft.
$485,000Active4 beds 3 baths2,543 sq. ft.3028 CAMELLIA RIDGE COURT, Pelham, AL 35124
MLS# 21427958Listed by: KELLER WILLIAMS TUSCALOOSA - New
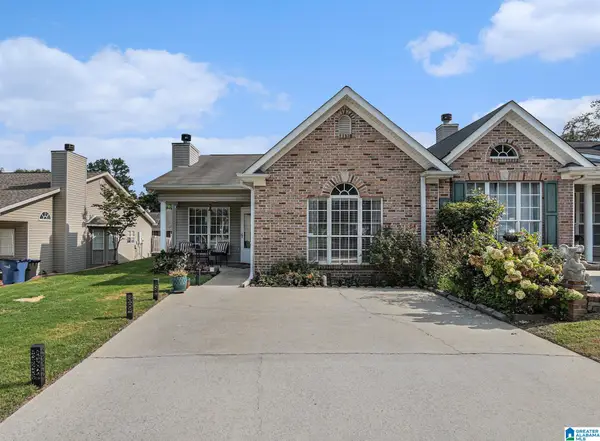 $229,900Active2 beds 2 baths1,396 sq. ft.
$229,900Active2 beds 2 baths1,396 sq. ft.308 COALES BRANCH CIRCLE, Pelham, AL 35124
MLS# 21427890Listed by: REALTYSOUTH-INVERNESS OFFICE - New
 $350,000Active3 beds 2 baths1,798 sq. ft.
$350,000Active3 beds 2 baths1,798 sq. ft.2526 CHANDAWOOD LANE, Pelham, AL 35124
MLS# 21427878Listed by: REALTYSOUTH-OTM-ACTON RD - New
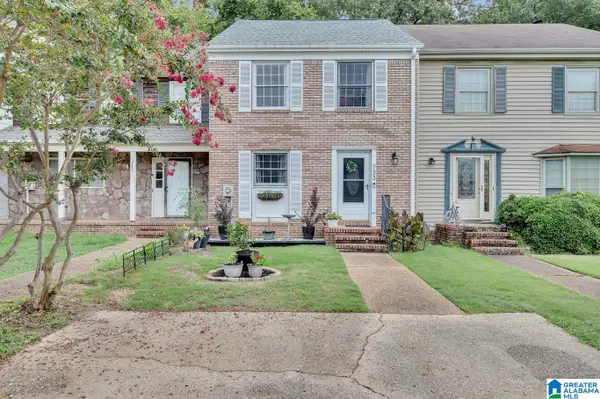 $185,000Active2 beds 2 baths1,386 sq. ft.
$185,000Active2 beds 2 baths1,386 sq. ft.733 CAHABA MANOR TRAIL, Pelham, AL 35124
MLS# 21427869Listed by: ARC REALTY - HOOVER - New
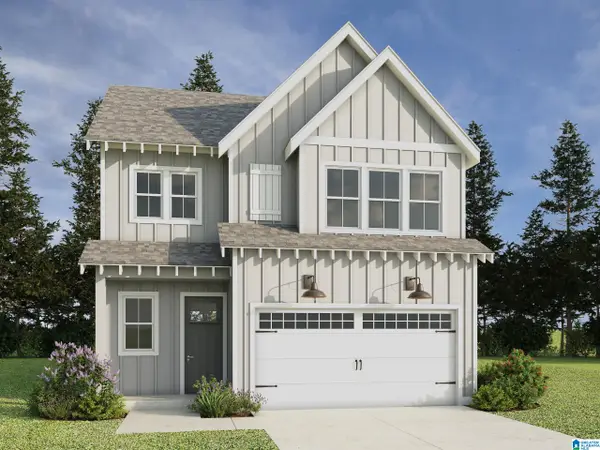 $454,900Active4 beds 3 baths2,490 sq. ft.
$454,900Active4 beds 3 baths2,490 sq. ft.317 HUNTLEY RIDGE BEND, Pelham, AL 35124
MLS# 21427804Listed by: REALTYSOUTH-INVERNESS OFFICE - New
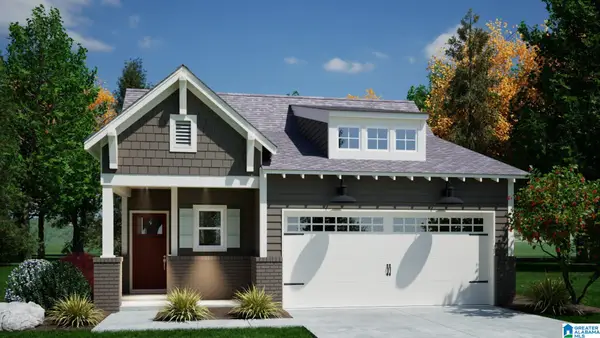 $371,242Active3 beds 2 baths1,371 sq. ft.
$371,242Active3 beds 2 baths1,371 sq. ft.184 HUNTLEY RIDGE DRIVE, Shelby, AL 35124
MLS# 21427805Listed by: REALTYSOUTH-INVERNESS OFFICE
