1041 CAMELLIA RIDGE DRIVE, Pelham, AL 35124
Local realty services provided by:ERA Waldrop Real Estate
Listed by: pat lowery
Office: newcastle homes, inc.
MLS#:21432302
Source:AL_BAMLS
Price summary
- Price:$499,900
- Price per sq. ft.:$184.87
About this home
This one is waiting just for you!! Step into your stunning and spacious 5-bedroom, 4-bathroom residence with a 2-car side-entry garage, beautifully landscaped fenced yard, and irrigation system for easy maintenance. Your main level features an open-concept floor plan designed for both comfort and entertaining. Your family will njoy a great room with a cozy gas fireplace, a chef’s kitchen with quartz countertops, ample cabinetry, a huge walk-in pantry, plus a dining room for family gatherings. A guest bedroom/office with full bath, laundry room, and gleaming hardwood floors throughout the main living, and kitchen spaces complete this level. Up the hardwood staircase, you’ll discover two additional guest bedrooms, a full bath, along with a private en suite bedroom and convenient walk-in attic space for storage. Originally this home was a model home boasting numerous upgrades and thoughtful details that set it apart! This home truly can be YOURS!!Call today to schedule your showing!
Contact an agent
Home facts
- Year built:2022
- Listing ID #:21432302
- Added:140 day(s) ago
- Updated:February 12, 2026 at 04:42 AM
Rooms and interior
- Bedrooms:5
- Total bathrooms:4
- Full bathrooms:4
- Living area:2,704 sq. ft.
Heating and cooling
- Cooling:Central
- Heating:Central
Structure and exterior
- Year built:2022
- Building area:2,704 sq. ft.
Schools
- High school:PELHAM
- Middle school:PELHAM PARK
- Elementary school:PELHAM OAKS
Utilities
- Water:Public Water
- Sewer:Sewer Connected
Finances and disclosures
- Price:$499,900
- Price per sq. ft.:$184.87
New listings near 1041 CAMELLIA RIDGE DRIVE
- Open Sun, 1 to 3pmNew
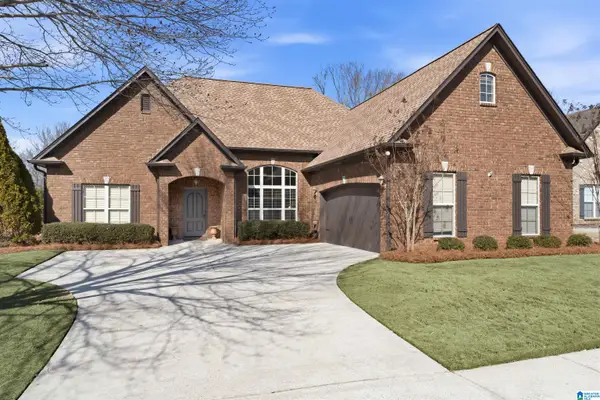 $375,000Active4 beds 3 baths2,119 sq. ft.
$375,000Active4 beds 3 baths2,119 sq. ft.240 STRATHAVEN LANE, Pelham, AL 35124
MLS# 21443209Listed by: KELLER WILLIAMS REALTY VESTAVIA - Open Sat, 1 to 3pmNew
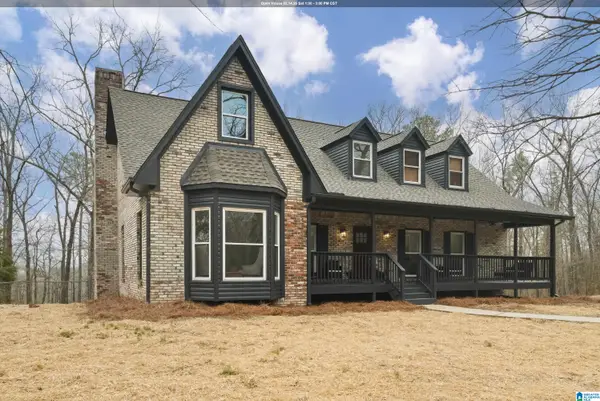 $474,900Active4 beds 4 baths3,365 sq. ft.
$474,900Active4 beds 4 baths3,365 sq. ft.4220 HIGHWAY 11, Pelham, AL 35124
MLS# 21443132Listed by: KELLER WILLIAMS METRO SOUTH - New
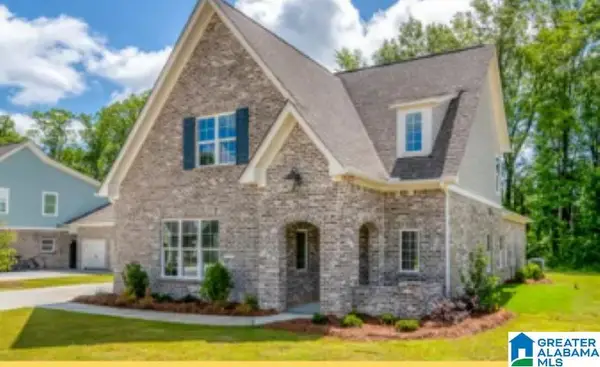 $497,000Active4 beds 3 baths2,850 sq. ft.
$497,000Active4 beds 3 baths2,850 sq. ft.269 SIMMS LANDING, Pelham, AL 35124
MLS# 21443102Listed by: HARRIS DOYLE HOMES - New
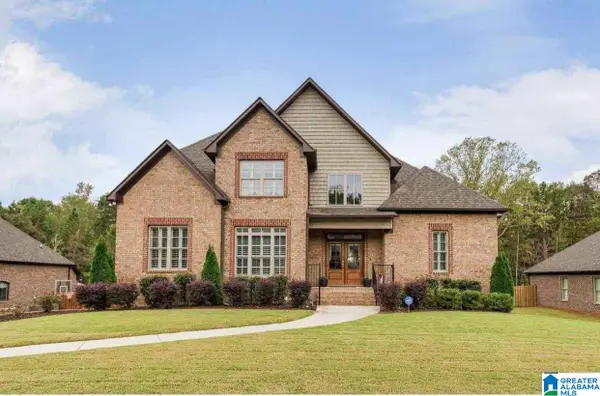 $638,900Active4 beds 5 baths3,646 sq. ft.
$638,900Active4 beds 5 baths3,646 sq. ft.249 GREY OAKS COURT, Pelham, AL 35124
MLS# 21443013Listed by: THE REALTORS LLC - New
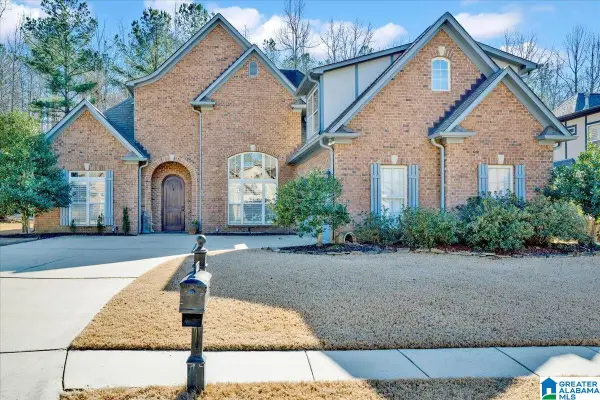 $459,900Active4 beds 3 baths2,346 sq. ft.
$459,900Active4 beds 3 baths2,346 sq. ft.249 MACALLAN DRIVE, Pelham, AL 35124
MLS# 21442988Listed by: SOLD SOUTH REALTY - New
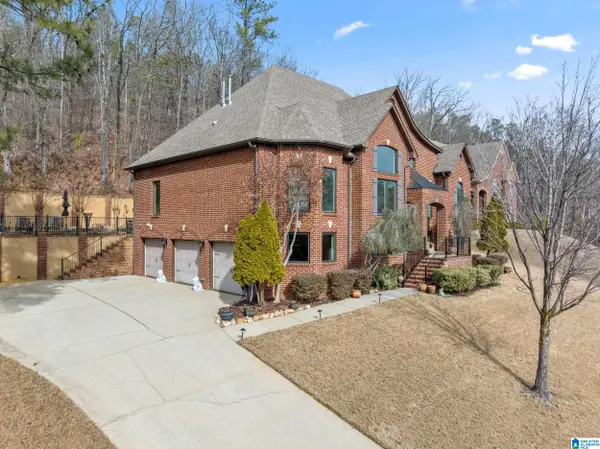 $599,900Active4 beds 4 baths3,139 sq. ft.
$599,900Active4 beds 4 baths3,139 sq. ft.1445 STONEYKIRK ROAD, Pelham, AL 35124
MLS# 21442983Listed by: LIST WITH FREEDOM - New
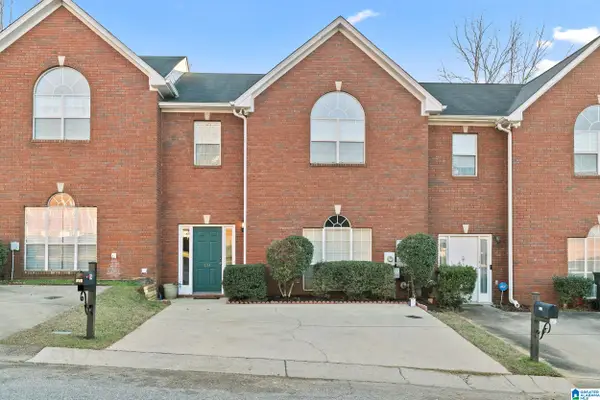 $215,000Active3 beds 3 baths1,658 sq. ft.
$215,000Active3 beds 3 baths1,658 sq. ft.114 SOMMERSBY DRIVE, Pelham, AL 35124
MLS# 21442987Listed by: ARC REALTY - HOOVER - New
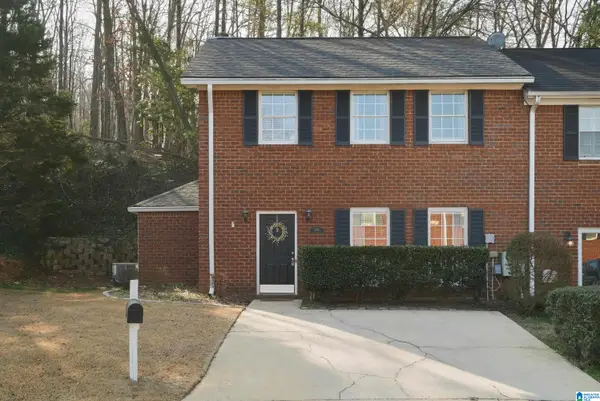 $200,000Active2 beds 3 baths1,300 sq. ft.
$200,000Active2 beds 3 baths1,300 sq. ft.136 SUGAR DRIVE, Pelham, AL 35124
MLS# 21442861Listed by: KELLER WILLIAMS HOMEWOOD - New
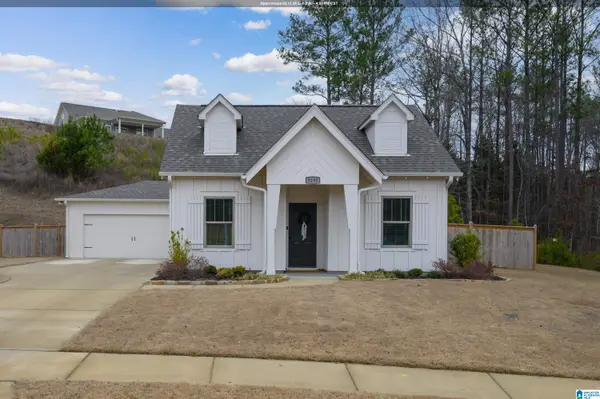 $399,900Active3 beds 2 baths1,383 sq. ft.
$399,900Active3 beds 2 baths1,383 sq. ft.5193 SIMMS RIDGE, Pelham, AL 35124
MLS# 21442849Listed by: ARC REALTY VESTAVIA - New
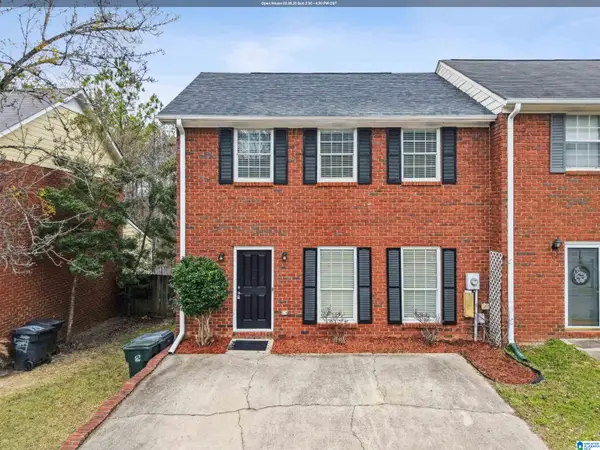 $210,900Active2 beds 3 baths1,300 sq. ft.
$210,900Active2 beds 3 baths1,300 sq. ft.110 SUGAR DRIVE, Pelham, AL 35124
MLS# 21442602Listed by: EXIT REALTY CROSSROADS

