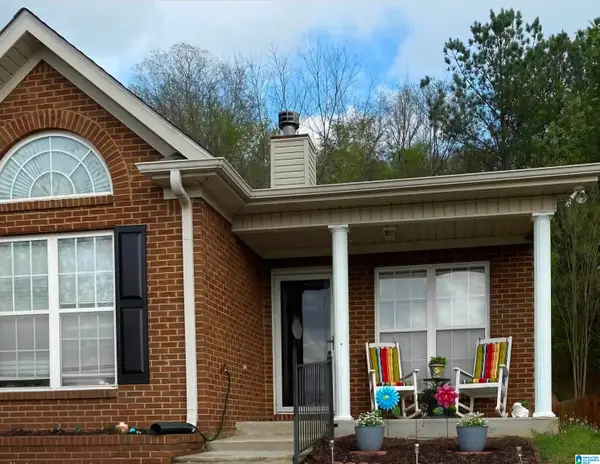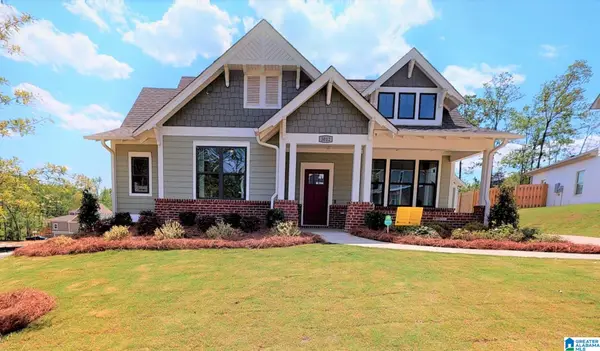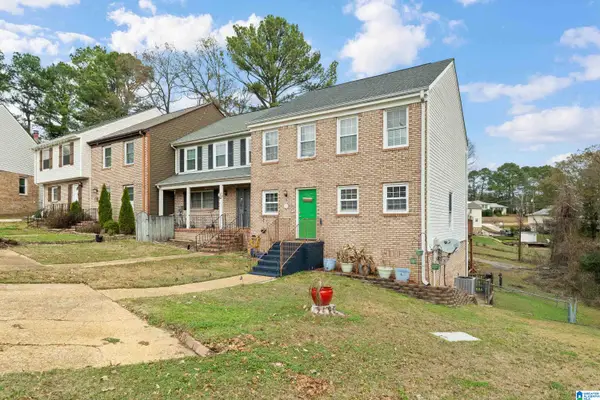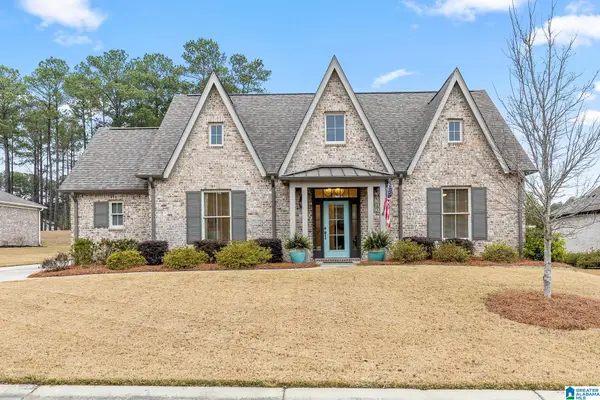1085 GREY OAKS VALLEY, Pelham, AL 35124
Local realty services provided by:ERA Waldrop Real Estate
Listed by: tracy richardson
Office: keller williams realty vestavia
MLS#:21437156
Source:AL_BAMLS
Price summary
- Price:$535,000
- Price per sq. ft.:$191.89
About this home
Beautifully designed 4 bedroom 3-bath home offering an open floor plan perfect for entertaining with the kitchen, great room and dining flowing seamlessly together, complete with island seating. Retreat to the spacious master suite featuring double trey ceilings, a large walk-in closet, and a luxurious en-suite bath with double vanities, a freestanding tub, and separate tiled shower with built-in seating. Two additional main-level bedrooms share a full bath. Hardwoods throughout the main level add durability. The main-level laundry adds everyday convenience.The basement level offers exceptional versatility with a large den ideal for gatherings, game nights, or movie nights, a 4th bedroom (currently used as an office) and an additional flex room perfect for an in-law suite, teens, exercise room, or a potential 5th bedroom. Private backyard, screened deck and a 3 car garage with ample parking and storage. Come preview today and make this beautiful home yours in time for the holidays!!
Contact an agent
Home facts
- Year built:2022
- Listing ID #:21437156
- Added:45 day(s) ago
- Updated:January 04, 2026 at 03:46 AM
Rooms and interior
- Bedrooms:4
- Total bathrooms:3
- Full bathrooms:3
- Living area:2,788 sq. ft.
Heating and cooling
- Cooling:Central
- Heating:Central
Structure and exterior
- Year built:2022
- Building area:2,788 sq. ft.
- Lot area:1.02 Acres
Schools
- High school:PELHAM
- Middle school:PELHAM PARK
- Elementary school:PELHAM RIDGE
Utilities
- Water:Public Water
- Sewer:Sewer Connected
Finances and disclosures
- Price:$535,000
- Price per sq. ft.:$191.89
New listings near 1085 GREY OAKS VALLEY
- New
 Listed by ERA$420,000Active4 beds 4 baths2,786 sq. ft.
Listed by ERA$420,000Active4 beds 4 baths2,786 sq. ft.101 PINTAIL DRIVE, Pelham, AL 35124
MLS# 21439848Listed by: ERA KING REAL ESTATE - BIRMINGHAM - New
 $405,000Active3 beds 2 baths1,760 sq. ft.
$405,000Active3 beds 2 baths1,760 sq. ft.1234 SIMMS RIDGE, Pelham, AL 35124
MLS# 21439854Listed by: HARRIS DOYLE HOMES - New
 $248,000Active3 beds 2 baths1,291 sq. ft.
$248,000Active3 beds 2 baths1,291 sq. ft.374 WALKER WAY, Pelham, AL 35124
MLS# 21439710Listed by: KELLER WILLIAMS REALTY VESTAVIA - New
 $540,000Active4 beds 4 baths2,752 sq. ft.
$540,000Active4 beds 4 baths2,752 sq. ft.5048 SIMMS RIDGE, Pelham, AL 35124
MLS# 21439662Listed by: EXP REALTY, LLC CENTRAL - New
 $242,500Active2 beds 2 baths1,325 sq. ft.
$242,500Active2 beds 2 baths1,325 sq. ft.170 HAYESBURY LANE, Pelham, AL 35124
MLS# 21439574Listed by: GREAT WESTERN REALTY, INC.  $472,000Pending4 beds 3 baths2,358 sq. ft.
$472,000Pending4 beds 3 baths2,358 sq. ft.5200 SIMMS RIDGE, Pelham, AL 35124
MLS# 21439553Listed by: HARRIS DOYLE HOMES- New
 $235,000Active3 beds 3 baths1,700 sq. ft.
$235,000Active3 beds 3 baths1,700 sq. ft.759 CAHABA MANOR TRAIL, Pelham, AL 35124
MLS# 21439504Listed by: SOLD SOUTH REALTY - New
 $395,000Active4 beds 4 baths2,662 sq. ft.
$395,000Active4 beds 4 baths2,662 sq. ft.2616 N CHANDALAR LANE, Pelham, AL 35124
MLS# 21439402Listed by: KELLER WILLIAMS REALTY VESTAVIA  $375,000Pending5 beds 3 baths2,682 sq. ft.
$375,000Pending5 beds 3 baths2,682 sq. ft.321 DEER RIDGE LANE, Chelsea, AL 35043
MLS# 21439377Listed by: EXP REALTY, LLC CENTRAL $600,000Active3 beds 3 baths2,758 sq. ft.
$600,000Active3 beds 3 baths2,758 sq. ft.421 GLEN IRIS CIRCLE, Pelham, AL 35124
MLS# 21439326Listed by: ARC REALTY 280
