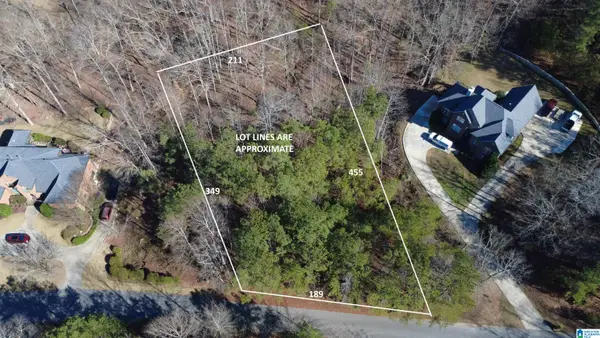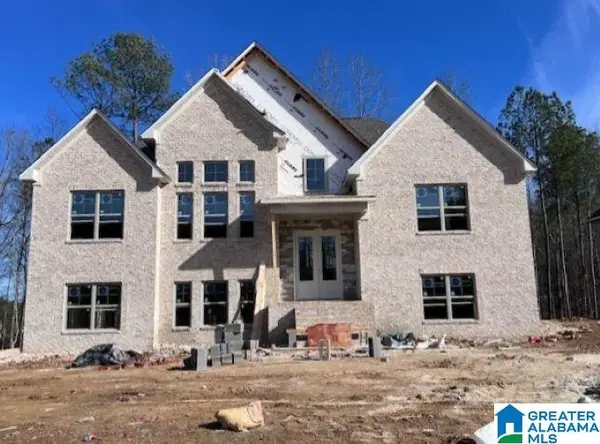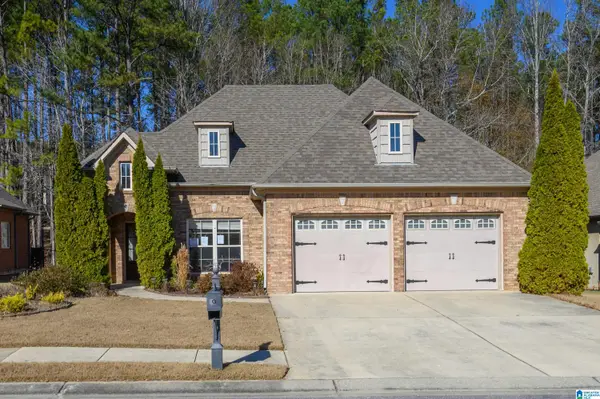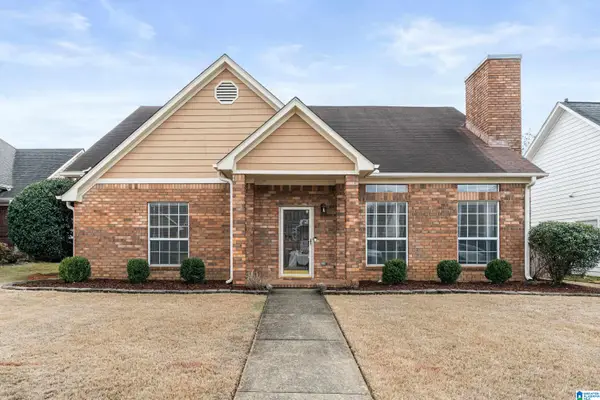110 EAGLE COVE DRIVE, Pelham, AL 35124
Local realty services provided by:ERA King Real Estate Company, Inc.
110 EAGLE COVE DRIVE,Pelham, AL 35124
$360,000
- 3 Beds
- 3 Baths
- - sq. ft.
- Single family
- Sold
Listed by: jessica spencer, jennifer grostick
Office: keller williams realty hoover
MLS#:21425667
Source:AL_BAMLS
Sorry, we are unable to map this address
Price summary
- Price:$360,000
About this home
Welcome to your dream home in the heart of Eagle Cove where classic Tudor elegance meets fresh, modern cottage charm. This beautifully updated home creates an inviting atmosphere you’ll love coming home to. Step inside to discover real hardwood floors throughout the main living spaces, freshly painted with premium Benjamin Moore colors that set a warm, sophisticated tone. Vaulted ceilings and arched doorways add architectural interest, while recessed lighting and abundant natural sunlight fill the home with an airy, open feel. brand-new plush carpet in the bedrooms and den for ultimate comfort. Retreat to the oversized master suite, your own private haven featuring tall ceilings and a spa-inspired master bath designed to help you unwind. Outside, the freshly laid sod in the .25-acre yard creates a lush, green backdrop perfect for play or gardening while relaxing in privacy. Whether you're sipping coffee on the patio or hosting a summer barbecue, Make This your home TODAY!
Contact an agent
Home facts
- Year built:2009
- Listing ID #:21425667
- Added:176 day(s) ago
- Updated:January 13, 2026 at 07:17 AM
Rooms and interior
- Bedrooms:3
- Total bathrooms:3
- Full bathrooms:3
Heating and cooling
- Cooling:Central, Dual Systems
- Heating:Central, Dual Systems, Heat Pump
Structure and exterior
- Year built:2009
Schools
- High school:PELHAM
- Middle school:PELHAM PARK
- Elementary school:PELHAM OAKS
Utilities
- Water:Public Water
- Sewer:Sewer Connected
Finances and disclosures
- Price:$360,000
New listings near 110 EAGLE COVE DRIVE
- New
 $79,000Active1.68 Acres
$79,000Active1.68 Acres105 HAMPTON LANE, Pelham, AL 35124
MLS# 21440582Listed by: REALTYSOUTH-NORTHERN OFFICE - New
 $644,900Active5 beds 3 baths3,052 sq. ft.
$644,900Active5 beds 3 baths3,052 sq. ft.3005 GREY OAKS CRESCENT, Pelham, AL 35124
MLS# 21440502Listed by: OAK MOUNTAIN REALTY GROUP LLC - New
 $629,900Active4 beds 3 baths2,874 sq. ft.
$629,900Active4 beds 3 baths2,874 sq. ft.1110 GREY OAKS VALLEY, Pelham, AL 35124
MLS# 21440493Listed by: OAK MOUNTAIN REALTY GROUP LLC - New
 $340,000Active4 beds 2 baths2,488 sq. ft.
$340,000Active4 beds 2 baths2,488 sq. ft.1905 CHANDAWAY DRIVE, Pelham, AL 35124
MLS# 21440471Listed by: EXP REALTY, LLC CENTRAL - New
 $309,000Active3 beds 2 baths1,500 sq. ft.
$309,000Active3 beds 2 baths1,500 sq. ft.1119 WEYBRIDGE ROAD, Pelham, AL 35124
MLS# 21440347Listed by: NEW IMAGE REALTY - New
 $250,000Active2 beds 2 baths1,288 sq. ft.
$250,000Active2 beds 2 baths1,288 sq. ft.207 HIDDEN CREEK PARKWAY, Pelham, AL 35124
MLS# 21440219Listed by: ARC REALTY - HOOVER - New
 $119,900Active2 beds 3 baths1,321 sq. ft.
$119,900Active2 beds 3 baths1,321 sq. ft.1892 CHANDALAR COURT, Pelham, AL 35124
MLS# 21440096Listed by: FIVE STAR REAL ESTATE, LLC - New
 $275,000Active3 beds 2 baths1,587 sq. ft.
$275,000Active3 beds 2 baths1,587 sq. ft.111 STRATSHIRE LANE, Pelham, AL 35124
MLS# 21440012Listed by: LAH SOTHEBY'S INTERNATIONAL REALTY MOUNTAIN BROOK - New
 $129,900Active3.03 Acres
$129,900Active3.03 Acres00 HIGHWAY 33, Pelham, AL 35124
MLS# 21439875Listed by: BLUEPRINT REALTY COMPANY - New
 Listed by ERA$420,000Active4 beds 4 baths2,786 sq. ft.
Listed by ERA$420,000Active4 beds 4 baths2,786 sq. ft.101 PINTAIL DRIVE, Pelham, AL 35124
MLS# 21439848Listed by: ERA KING REAL ESTATE - BIRMINGHAM
