114 EAGLE COVE DRIVE, Pelham, AL 35124
Local realty services provided by:ERA Waldrop Real Estate
Listed by: melissa boyer
Office: keller williams realty hoover
MLS#:21435490
Source:AL_BAMLS
Price summary
- Price:$369,900
- Price per sq. ft.:$193.26
About this home
Welcome to this beautifully maintained Tudor-style home offering comfort, character, & convenience. With 3 bedrooms, 2.5 bathrooms, this home blends timeless charm with modern updates. Step inside to discover beautifully refinished hardwood floors & a spacious, updated kitchen featuring stylish finishes & ample storage. The inviting living areas provide plenty of natural light, perfect for both relaxing & entertaining. A separate formal dining room for gatherings. Master Bedroom with spa-inspired master bath, a serene escape for relaxation. Two more spacious bedrooms with good closet space. Large laundry room. Unfinished basement perfect for a workshop, gym or finish for additional rooms. Outside, enjoy a large, flat fenced backyard—ideal for pets, play, or weekend gatherings. Spacious covered back porch. Conveniently located near I-65 and Oak Mountain State Park, you’ll have easy access to outdoor recreation, shopping, dining, and schools all in a peaceful established neighborhood.
Contact an agent
Home facts
- Year built:2007
- Listing ID #:21435490
- Added:14 day(s) ago
- Updated:November 14, 2025 at 03:45 AM
Rooms and interior
- Bedrooms:3
- Total bathrooms:3
- Full bathrooms:2
- Half bathrooms:1
- Living area:1,914 sq. ft.
Heating and cooling
- Cooling:Central, Dual Systems
- Heating:Central, Dual Systems
Structure and exterior
- Year built:2007
- Building area:1,914 sq. ft.
- Lot area:0.2 Acres
Schools
- High school:PELHAM
- Middle school:PELHAM MIDDLE SCHOOL
- Elementary school:PELHAM OAKS
Utilities
- Water:Public Water
- Sewer:Sewer Connected
Finances and disclosures
- Price:$369,900
- Price per sq. ft.:$193.26
New listings near 114 EAGLE COVE DRIVE
- New
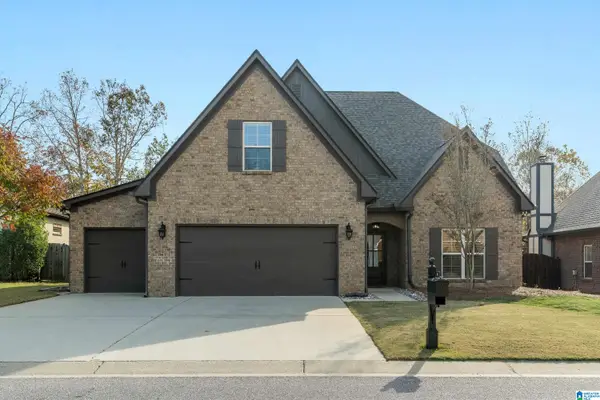 $464,000Active4 beds 3 baths2,896 sq. ft.
$464,000Active4 beds 3 baths2,896 sq. ft.215 DUNROBIN COVE, Pelham, AL 35124
MLS# 21436700Listed by: ARC REALTY 280 - New
 Listed by ERA$489,900Active4 beds 3 baths2,325 sq. ft.
Listed by ERA$489,900Active4 beds 3 baths2,325 sq. ft.1069 CAMELLIA RIDGE DRIVE, Pelham, AL 35124
MLS# 21436597Listed by: ERA KING REAL ESTATE - BIRMINGHAM - New
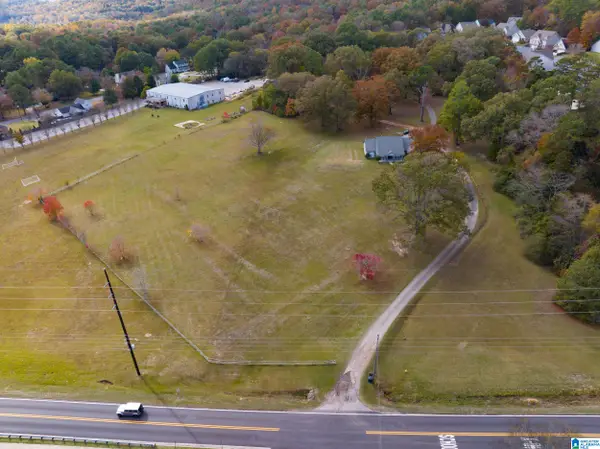 $415,000Active7.4 Acres
$415,000Active7.4 Acres601 COOPER DRIVE, Pelham, AL 35124
MLS# 21436577Listed by: KELLER WILLIAMS REALTY VESTAVIA - New
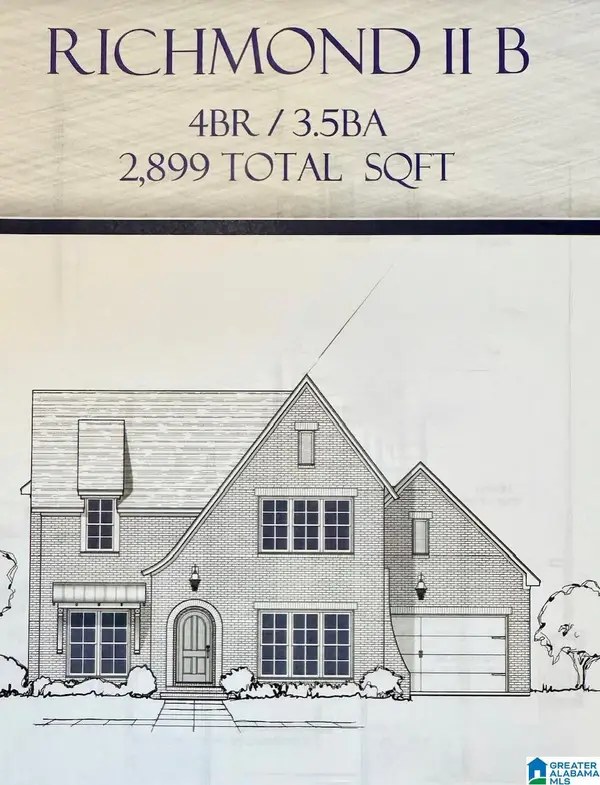 $575,900Active4 beds 3 baths2,899 sq. ft.
$575,900Active4 beds 3 baths2,899 sq. ft.1951 CYRUS COVE DRIVE, Hoover, AL 35244
MLS# 21436477Listed by: EMBRIDGE REALTY, LLC - New
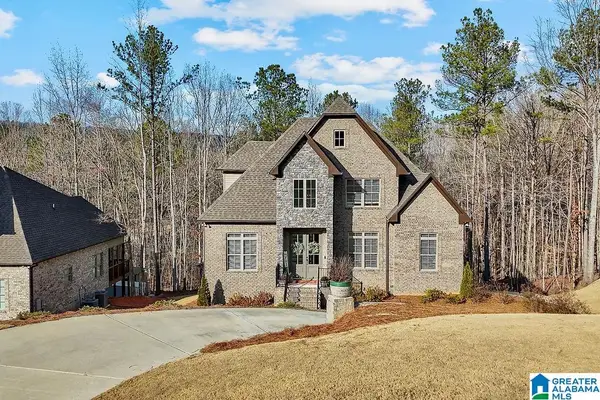 $519,900Active4 beds 4 baths2,261 sq. ft.
$519,900Active4 beds 4 baths2,261 sq. ft.2021 GREY OAKS TERRACE, Pelham, AL 35124
MLS# 21436450Listed by: ARC REALTY - HOOVER - New
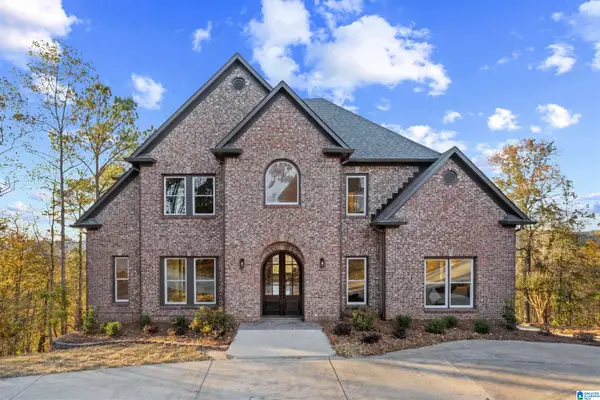 $650,000Active5 beds 5 baths4,179 sq. ft.
$650,000Active5 beds 5 baths4,179 sq. ft.238 KINGS CREST LANE, Pelham, AL 35124
MLS# 21436338Listed by: KELLER WILLIAMS METRO SOUTH - New
 $399,098Active3 beds 3 baths1,762 sq. ft.
$399,098Active3 beds 3 baths1,762 sq. ft.141 HUNTLEY RIDGE DRIVE, Pelham, AL 35124
MLS# 21436313Listed by: REALTYSOUTH-INVERNESS OFFICE - New
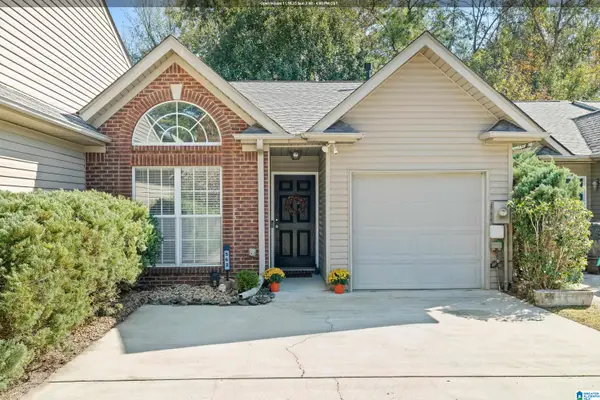 $190,000Active2 beds 2 baths1,086 sq. ft.
$190,000Active2 beds 2 baths1,086 sq. ft.562 CAHABA MANOR DRIVE, Pelham, AL 35124
MLS# 21436205Listed by: ARC REALTY PELHAM BRANCH - New
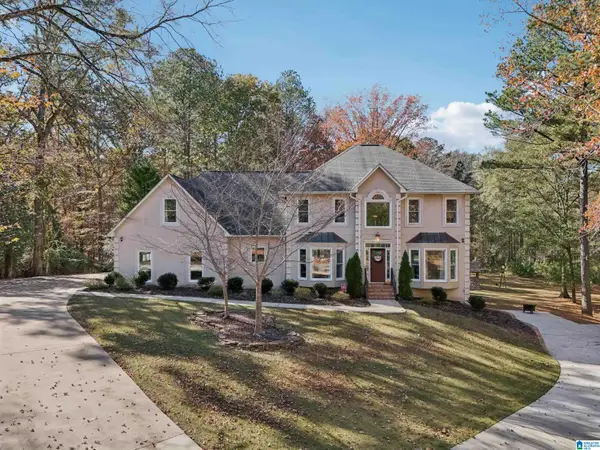 $425,000Active5 beds 4 baths3,585 sq. ft.
$425,000Active5 beds 4 baths3,585 sq. ft.101 WINDSOR CIRCLE, Pelham, AL 35124
MLS# 21436170Listed by: REAL BROKER LLC - New
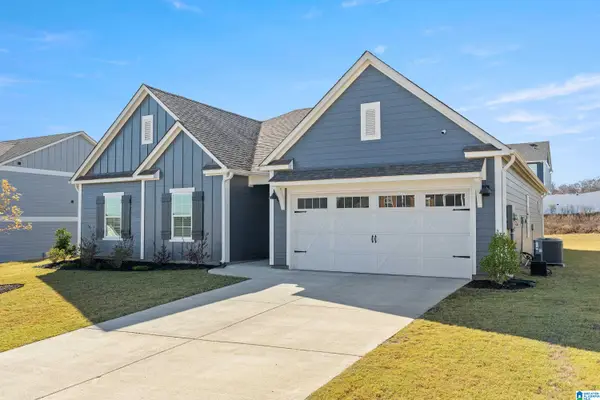 $379,900Active4 beds 2 baths2,185 sq. ft.
$379,900Active4 beds 2 baths2,185 sq. ft.3020 SPECKLEBELLY WAY, Alabaster, AL 35007
MLS# 21436155Listed by: KELLER WILLIAMS REALTY VESTAVIA
