1142 GREY OAKS VALLEY, Pelham, AL 35124
Local realty services provided by:ERA King Real Estate Company, Inc.
Listed by: lynn tolbert, annette durrett
Office: oak mountain realty group llc.
MLS#:21405997
Source:AL_BAMLS
Price summary
- Price:$619,900
- Price per sq. ft.:$204.86
About this home
Need a lower interest rate? Seller is offering up to $10,000 Buyer Bonus for contracts with a 60 day or less closing. Can be used for rate buydown, closing costs, upgrade, etc. Lender guidelines may apply. See agent for details. The Luke Plan – The open-concept great room flows effortlessly into the kitchen, separated by a large island ideal for entertaining. A spacious dining room connects to both the foyer and great room, creating a warm and inviting atmosphere for gatherings. This well designed layout offers 3 bedrooms and 2 full baths on the main level, combining comfort and style. The split-bedroom design offers added privacy - the luxurious ensuite bath features dual vanities, soaking tub, separate shower, and a huge walk-in closet that conveniently connects to the laundry room. Downstairs, you'll find a 4th bedroom, a full bath, and a flexible space perfect for a home office, or guest retreat. The oversized 3-car garage provides ample room for parking, storage, or a workshop.
Contact an agent
Home facts
- Year built:2025
- Listing ID #:21405997
- Added:405 day(s) ago
- Updated:February 14, 2026 at 03:48 AM
Rooms and interior
- Bedrooms:4
- Total bathrooms:3
- Full bathrooms:3
- Living area:3,026 sq. ft.
Heating and cooling
- Cooling:Central
- Heating:Central
Structure and exterior
- Year built:2025
- Building area:3,026 sq. ft.
- Lot area:0.53 Acres
Schools
- High school:PELHAM
- Middle school:PELHAM PARK
- Elementary school:PELHAM RIDGE
Utilities
- Water:Public Water
- Sewer:Sewer Connected
Finances and disclosures
- Price:$619,900
- Price per sq. ft.:$204.86
New listings near 1142 GREY OAKS VALLEY
- New
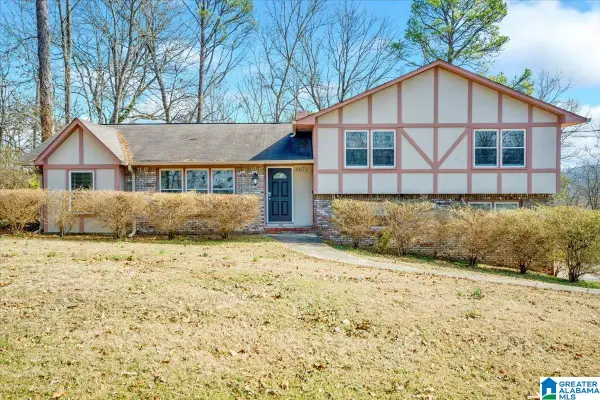 $320,000Active4 beds 3 baths2,106 sq. ft.
$320,000Active4 beds 3 baths2,106 sq. ft.4671 WOODDALE LANE, Pelham, AL 35124
MLS# 21443553Listed by: KELLER WILLIAMS REALTY VESTAVIA - New
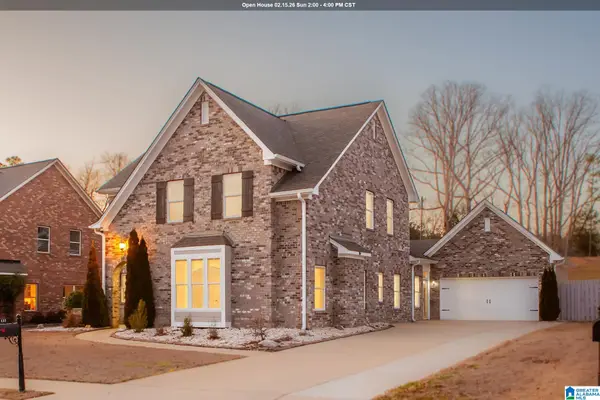 $524,900Active4 beds 3 baths2,844 sq. ft.
$524,900Active4 beds 3 baths2,844 sq. ft.133 KEENELAND GREEN, Pelham, AL 35124
MLS# 21443284Listed by: REALTYSOUTH-OTM-ACTON RD - Open Sun, 1 to 3pmNew
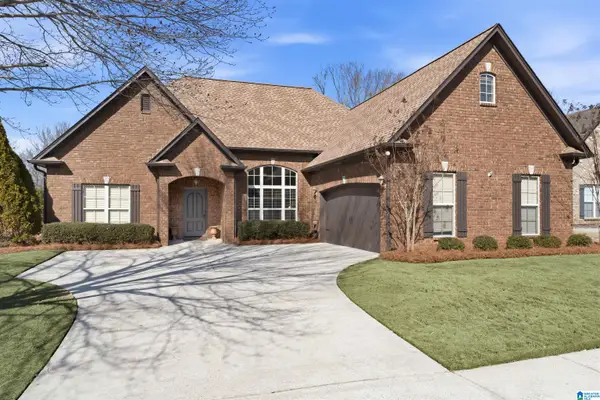 $375,000Active4 beds 3 baths2,119 sq. ft.
$375,000Active4 beds 3 baths2,119 sq. ft.240 STRATHAVEN LANE, Pelham, AL 35124
MLS# 21443209Listed by: KELLER WILLIAMS REALTY VESTAVIA - Open Sat, 1 to 3pmNew
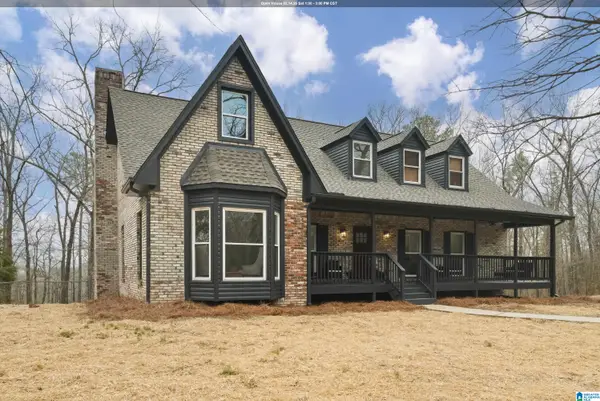 $474,900Active4 beds 4 baths3,365 sq. ft.
$474,900Active4 beds 4 baths3,365 sq. ft.4220 HIGHWAY 11, Pelham, AL 35124
MLS# 21443132Listed by: KELLER WILLIAMS METRO SOUTH - New
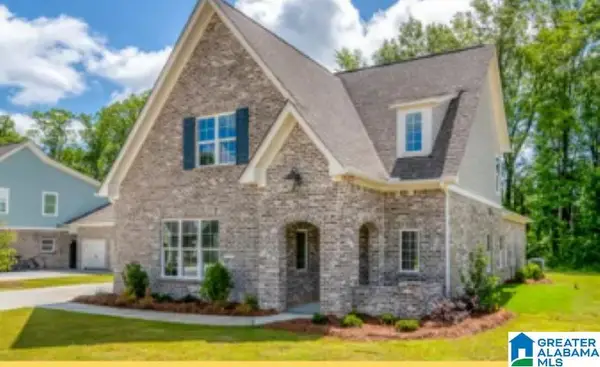 $497,000Active4 beds 3 baths2,850 sq. ft.
$497,000Active4 beds 3 baths2,850 sq. ft.269 SIMMS LANDING, Pelham, AL 35124
MLS# 21443102Listed by: HARRIS DOYLE HOMES - New
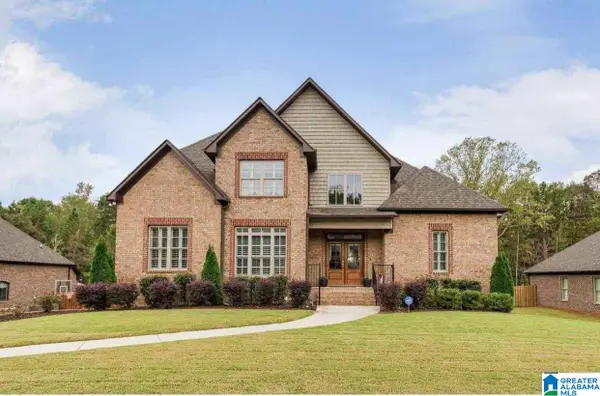 $638,900Active4 beds 5 baths3,646 sq. ft.
$638,900Active4 beds 5 baths3,646 sq. ft.249 GREY OAKS COURT, Pelham, AL 35124
MLS# 21443013Listed by: THE REALTORS LLC - New
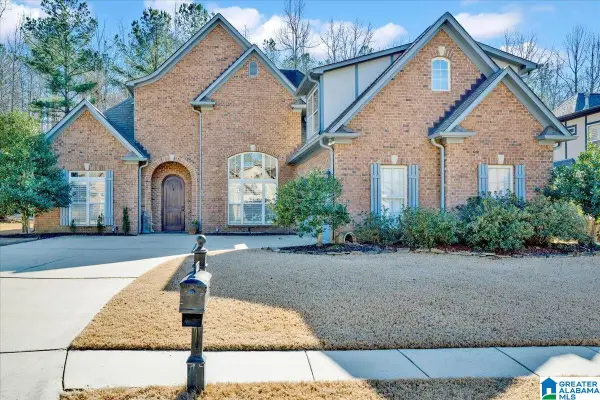 $459,900Active4 beds 3 baths2,346 sq. ft.
$459,900Active4 beds 3 baths2,346 sq. ft.249 MACALLAN DRIVE, Pelham, AL 35124
MLS# 21442988Listed by: SOLD SOUTH REALTY - New
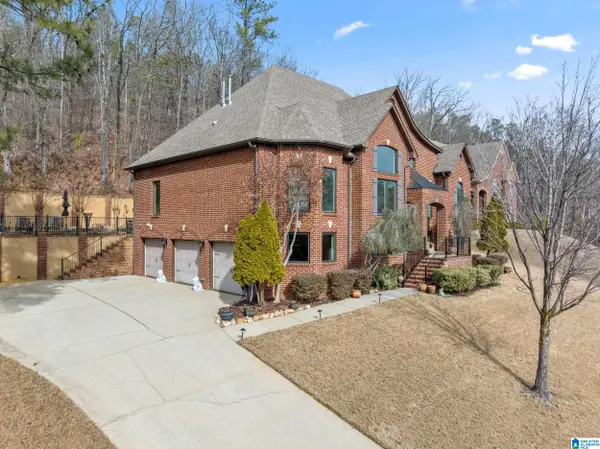 $599,900Active4 beds 4 baths3,139 sq. ft.
$599,900Active4 beds 4 baths3,139 sq. ft.1445 STONEYKIRK ROAD, Pelham, AL 35124
MLS# 21442983Listed by: LIST WITH FREEDOM - New
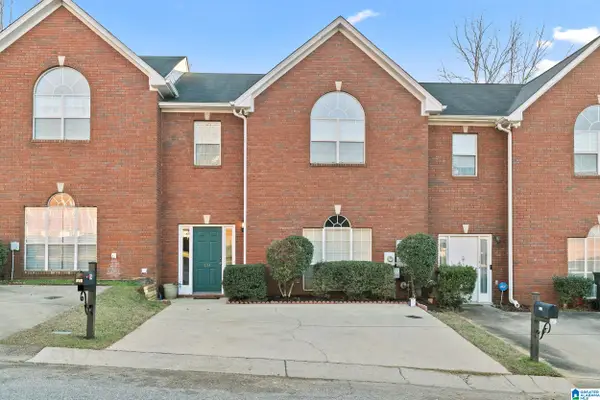 $215,000Active3 beds 3 baths1,658 sq. ft.
$215,000Active3 beds 3 baths1,658 sq. ft.114 SOMMERSBY DRIVE, Pelham, AL 35124
MLS# 21442987Listed by: ARC REALTY - HOOVER - New
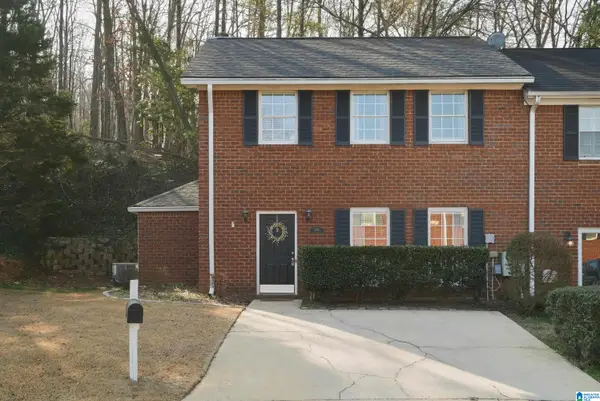 $200,000Active2 beds 3 baths1,300 sq. ft.
$200,000Active2 beds 3 baths1,300 sq. ft.136 SUGAR DRIVE, Pelham, AL 35124
MLS# 21442861Listed by: KELLER WILLIAMS HOMEWOOD

