1146 GREY OAKS VALLEY, Pelham, AL 35124
Local realty services provided by:ERA Waldrop Real Estate
Listed by: karen spann, lynn tolbert
Office: oak mountain realty group llc.
MLS#:21400144
Source:AL_BAMLS
Price summary
- Price:$614,900
- Price per sq. ft.:$214.1
About this home
Need a lower interest rate? Seller is offering up to $10,000 Buyer Bonus for contracts with a 60 day or less closing. Can be used for rate buydown, closing costs, upgrades, etc. Lender guidelines may apply. See agent for details. The Preston floor plan with an open-concept layout that seamlessly connects the great room, dining area, kitchen with a large walk-in pantry, eat in breakfast space, stainless appliances including a gas oven, tile backsplash and tons of hardwood flooring. The main level offers 3 bedrooms, including a spacious primary suite with a tiled shower, soaking tub, dual vanities and separate closets. A conveniently located laundry room is just steps away. The additional 2 beds are located on the opposite side of the home with a full bath. The finished basement adds valuable living space that includes an additional bedroom and full bath plus a den/media space, perfect for guests. An oversized 3-car garage provides ample space for vehicles, storage, or a workshop.
Contact an agent
Home facts
- Year built:2025
- Listing ID #:21400144
- Added:487 day(s) ago
- Updated:February 14, 2026 at 03:48 AM
Rooms and interior
- Bedrooms:4
- Total bathrooms:3
- Full bathrooms:3
- Living area:2,872 sq. ft.
Heating and cooling
- Cooling:Central, Electric
- Heating:Central, Gas Heat
Structure and exterior
- Year built:2025
- Building area:2,872 sq. ft.
- Lot area:0.53 Acres
Schools
- High school:PELHAM
- Middle school:PELHAM PARK
- Elementary school:PELHAM RIDGE
Utilities
- Water:Public Water
- Sewer:Sewer Connected
Finances and disclosures
- Price:$614,900
- Price per sq. ft.:$214.1
New listings near 1146 GREY OAKS VALLEY
- New
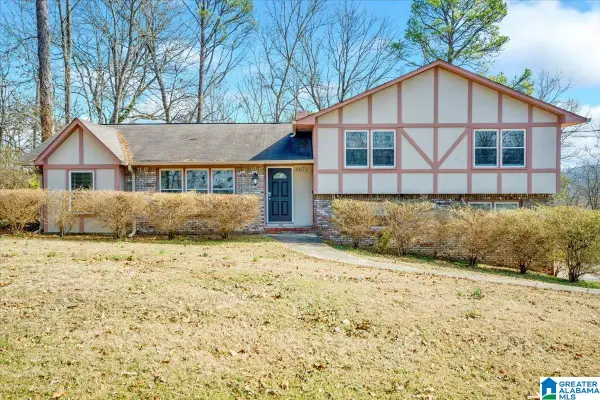 $320,000Active4 beds 3 baths2,106 sq. ft.
$320,000Active4 beds 3 baths2,106 sq. ft.4671 WOODDALE LANE, Pelham, AL 35124
MLS# 21443553Listed by: KELLER WILLIAMS REALTY VESTAVIA - New
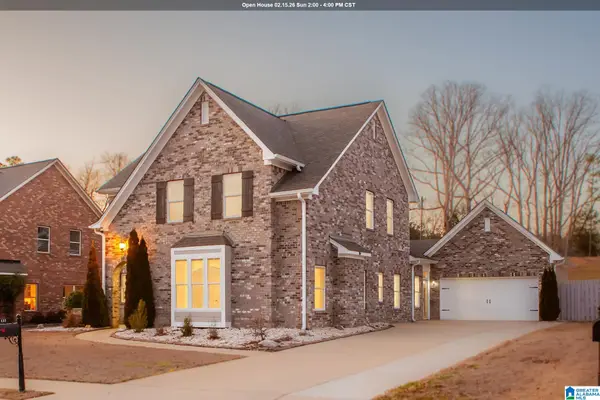 $524,900Active4 beds 3 baths2,844 sq. ft.
$524,900Active4 beds 3 baths2,844 sq. ft.133 KEENELAND GREEN, Pelham, AL 35124
MLS# 21443284Listed by: REALTYSOUTH-OTM-ACTON RD - Open Sun, 1 to 3pmNew
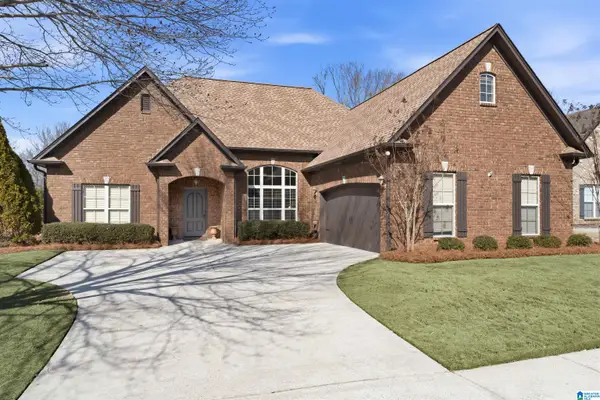 $375,000Active4 beds 3 baths2,119 sq. ft.
$375,000Active4 beds 3 baths2,119 sq. ft.240 STRATHAVEN LANE, Pelham, AL 35124
MLS# 21443209Listed by: KELLER WILLIAMS REALTY VESTAVIA - Open Sat, 1 to 3pmNew
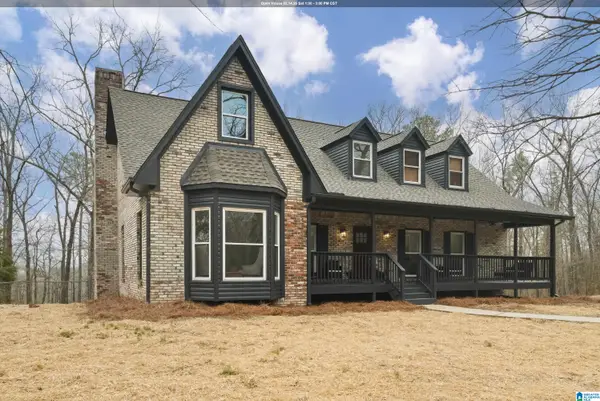 $474,900Active4 beds 4 baths3,365 sq. ft.
$474,900Active4 beds 4 baths3,365 sq. ft.4220 HIGHWAY 11, Pelham, AL 35124
MLS# 21443132Listed by: KELLER WILLIAMS METRO SOUTH - New
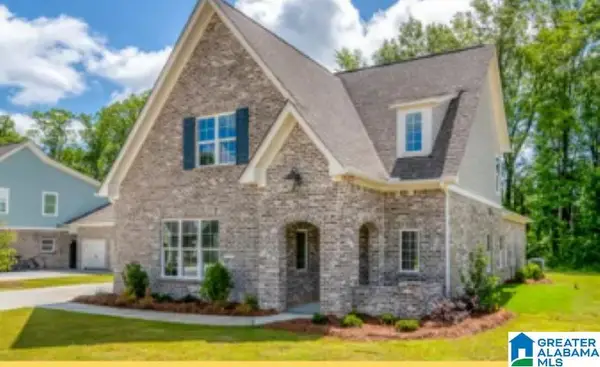 $497,000Active4 beds 3 baths2,850 sq. ft.
$497,000Active4 beds 3 baths2,850 sq. ft.269 SIMMS LANDING, Pelham, AL 35124
MLS# 21443102Listed by: HARRIS DOYLE HOMES - New
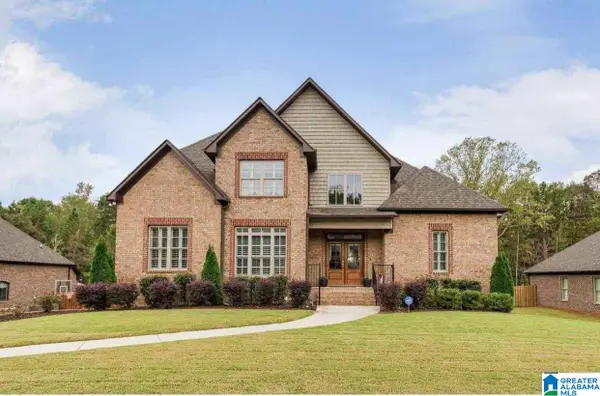 $638,900Active4 beds 5 baths3,646 sq. ft.
$638,900Active4 beds 5 baths3,646 sq. ft.249 GREY OAKS COURT, Pelham, AL 35124
MLS# 21443013Listed by: THE REALTORS LLC - New
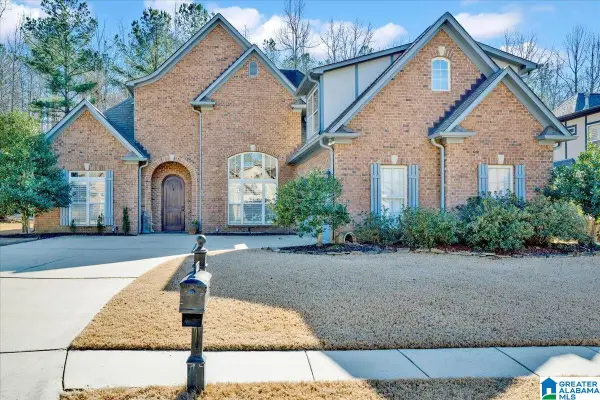 $459,900Active4 beds 3 baths2,346 sq. ft.
$459,900Active4 beds 3 baths2,346 sq. ft.249 MACALLAN DRIVE, Pelham, AL 35124
MLS# 21442988Listed by: SOLD SOUTH REALTY - New
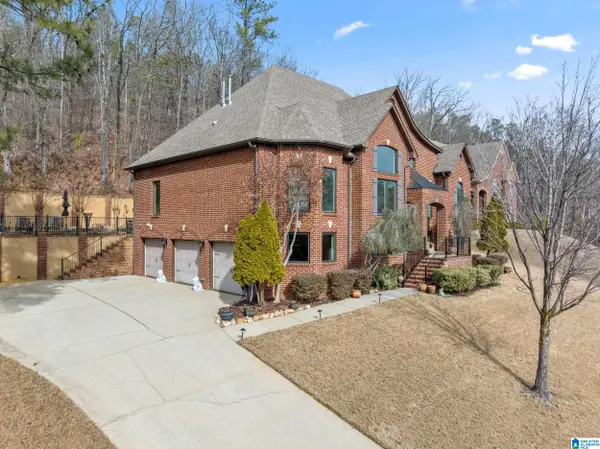 $599,900Active4 beds 4 baths3,139 sq. ft.
$599,900Active4 beds 4 baths3,139 sq. ft.1445 STONEYKIRK ROAD, Pelham, AL 35124
MLS# 21442983Listed by: LIST WITH FREEDOM - New
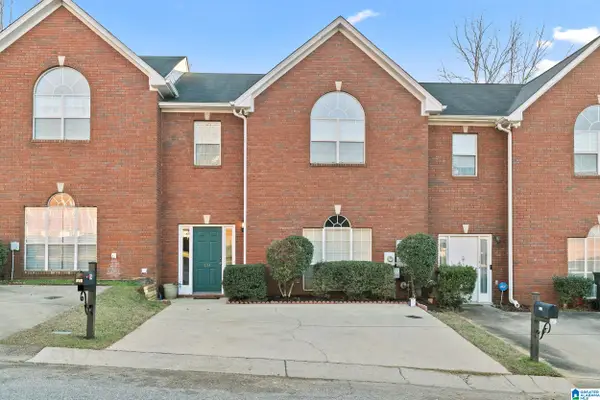 $215,000Active3 beds 3 baths1,658 sq. ft.
$215,000Active3 beds 3 baths1,658 sq. ft.114 SOMMERSBY DRIVE, Pelham, AL 35124
MLS# 21442987Listed by: ARC REALTY - HOOVER - New
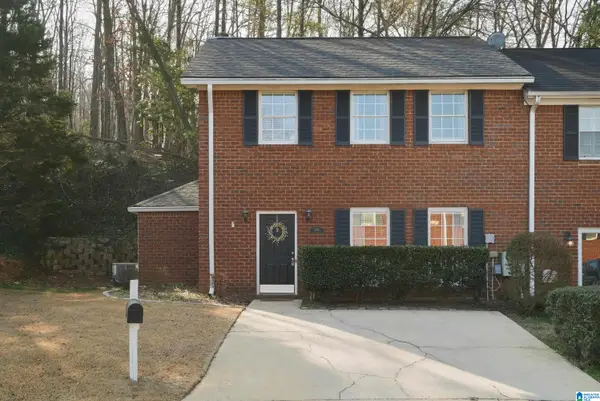 $200,000Active2 beds 3 baths1,300 sq. ft.
$200,000Active2 beds 3 baths1,300 sq. ft.136 SUGAR DRIVE, Pelham, AL 35124
MLS# 21442861Listed by: KELLER WILLIAMS HOMEWOOD

