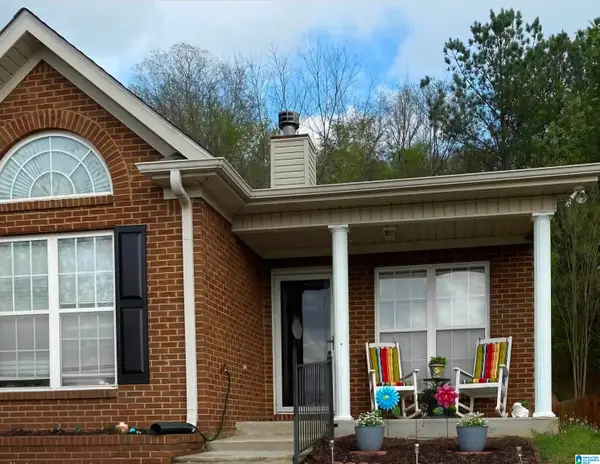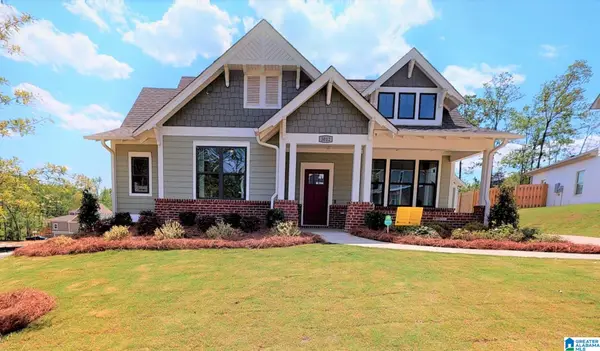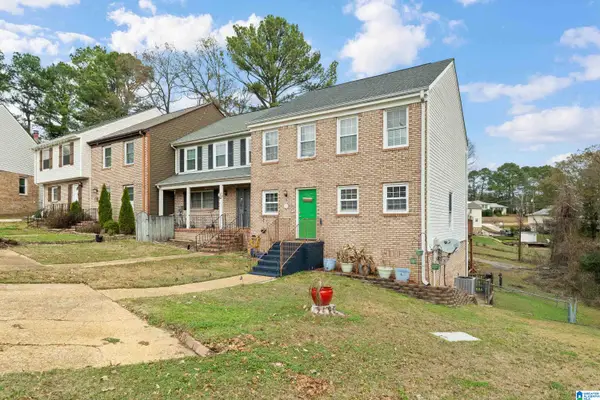118 KEENELAND GREEN, Pelham, AL 35124
Local realty services provided by:ERA Waldrop Real Estate
Listed by: adam mestre, debi mestre
Office: md realty llc.
MLS#:21428442
Source:AL_BAMLS
Price summary
- Price:$549,000
- Price per sq. ft.:$192.03
About this home
Betcha say Wow! Located at the corner of charm & convenience, this 3 sided brick, 4 BR/2.5 BA house does not disappoint! Formal DR w/coffered ceiling – time to make hosting a holiday tradition! Soaring foyer! Lrg living room w/brick f/p & built-ins is perfect for bringing the family together, and upstairs is an oversized loft for private time or play. Kitchen boasts island, SS appliances, gas stove w/hood, double ovens, & granite counters, Master suite w/dual vanities, tub & sep shower, laundry & powder room on the main. 3 BR & full BA complete the upstairs. Detailed trim work, plantation shutters, upgraded light fixtures, and wood/lvp floors. 2 Car Gar, walk up & walk in attics + custom closets – even the window seat affords storage! And the outside is as good as inside! With its screened porch, fenced bkyd and Pool, your house is sure to be the go to for parties and football weekends! Convenient to Church of the Highlands, Publix, & Costco. Pelham City Schools.
Contact an agent
Home facts
- Year built:2017
- Listing ID #:21428442
- Added:139 day(s) ago
- Updated:January 04, 2026 at 10:36 PM
Rooms and interior
- Bedrooms:4
- Total bathrooms:3
- Full bathrooms:2
- Half bathrooms:1
- Living area:2,859 sq. ft.
Heating and cooling
- Cooling:Central, Electric
- Heating:Central, Gas Heat
Structure and exterior
- Year built:2017
- Building area:2,859 sq. ft.
- Lot area:0.18 Acres
Schools
- High school:PELHAM
- Middle school:PELHAM PARK
- Elementary school:PELHAM RIDGE
Utilities
- Water:Public Water
- Sewer:Sewer Connected
Finances and disclosures
- Price:$549,000
- Price per sq. ft.:$192.03
New listings near 118 KEENELAND GREEN
- New
 $129,900Active3.03 Acres
$129,900Active3.03 Acres00 HIGHWAY 33, Pelham, AL 35124
MLS# 21439875Listed by: BLUEPRINT REALTY COMPANY - New
 Listed by ERA$420,000Active4 beds 4 baths2,786 sq. ft.
Listed by ERA$420,000Active4 beds 4 baths2,786 sq. ft.101 PINTAIL DRIVE, Pelham, AL 35124
MLS# 21439848Listed by: ERA KING REAL ESTATE - BIRMINGHAM - New
 $405,000Active3 beds 2 baths1,760 sq. ft.
$405,000Active3 beds 2 baths1,760 sq. ft.1234 SIMMS RIDGE, Pelham, AL 35124
MLS# 21439854Listed by: HARRIS DOYLE HOMES - New
 $248,000Active3 beds 2 baths1,291 sq. ft.
$248,000Active3 beds 2 baths1,291 sq. ft.374 WALKER WAY, Pelham, AL 35124
MLS# 21439710Listed by: KELLER WILLIAMS REALTY VESTAVIA - New
 $540,000Active4 beds 4 baths2,752 sq. ft.
$540,000Active4 beds 4 baths2,752 sq. ft.5048 SIMMS RIDGE, Pelham, AL 35124
MLS# 21439662Listed by: EXP REALTY, LLC CENTRAL - New
 $242,500Active2 beds 2 baths1,325 sq. ft.
$242,500Active2 beds 2 baths1,325 sq. ft.170 HAYESBURY LANE, Pelham, AL 35124
MLS# 21439574Listed by: GREAT WESTERN REALTY, INC.  $472,000Pending4 beds 3 baths2,358 sq. ft.
$472,000Pending4 beds 3 baths2,358 sq. ft.5200 SIMMS RIDGE, Pelham, AL 35124
MLS# 21439553Listed by: HARRIS DOYLE HOMES- New
 $235,000Active3 beds 3 baths1,700 sq. ft.
$235,000Active3 beds 3 baths1,700 sq. ft.759 CAHABA MANOR TRAIL, Pelham, AL 35124
MLS# 21439504Listed by: SOLD SOUTH REALTY  $395,000Active4 beds 4 baths2,662 sq. ft.
$395,000Active4 beds 4 baths2,662 sq. ft.2616 N CHANDALAR LANE, Pelham, AL 35124
MLS# 21439402Listed by: KELLER WILLIAMS REALTY VESTAVIA $375,000Pending5 beds 3 baths2,682 sq. ft.
$375,000Pending5 beds 3 baths2,682 sq. ft.321 DEER RIDGE LANE, Chelsea, AL 35043
MLS# 21439377Listed by: EXP REALTY, LLC CENTRAL
