124 VICTORY TRAIL, Pelham, AL 35124
Local realty services provided by:ERA Byars Realty
Listed by: jeremy miller
Office: local realty
MLS#:21437118
Source:AL_BAMLS
Price summary
- Price:$359,900
- Price per sq. ft.:$174.96
About this home
Beautifully updated home in a charming neighborhood just 0.7 miles from Pelham High. A welcoming front porch framed by blooming roses leads into a bright interior with gleaming hardwood floors and fresh neutral paint. The kitchen offers Corian countertops, pantry, and easy flow to the dining room. The living room features a stone-surround wood-burning fireplace. The main-level master suite includes a garden tub, separate shower, dual vanities, and walk-in closet, with the laundry room conveniently nearby. Upstairs are two bedrooms with a Jack-and-Jill bath, two bonus areas, and walk-in attic storage. New incredible media room finished THIS YEAR! Major updates include Roof 2020, Gutters 2021, Paint 2022, French Drain 2023, Upstairs Carpet 2023, Water Heater 2023, Master Carpet 2024, Media Room 2025, and Upstairs AC 2020. Enjoy a newer deck overlooking a large concrete play area and a full unfinished basement with two-car garage. Move-in ready!
Contact an agent
Home facts
- Year built:2004
- Listing ID #:21437118
- Added:29 day(s) ago
- Updated:December 17, 2025 at 09:38 PM
Rooms and interior
- Bedrooms:3
- Total bathrooms:3
- Full bathrooms:2
- Half bathrooms:1
- Living area:2,057 sq. ft.
Heating and cooling
- Cooling:Central, Electric
- Heating:Central, Dual Systems, Forced Air, Gas Heat
Structure and exterior
- Year built:2004
- Building area:2,057 sq. ft.
- Lot area:0.23 Acres
Schools
- High school:PELHAM
- Middle school:PELHAM PARK
- Elementary school:PELHAM OAKS
Utilities
- Water:Public Water
- Sewer:Sewer Connected
Finances and disclosures
- Price:$359,900
- Price per sq. ft.:$174.96
New listings near 124 VICTORY TRAIL
- New
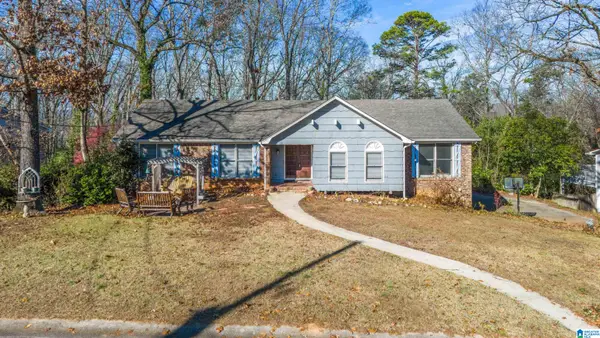 $319,900Active4 beds 3 baths3,642 sq. ft.
$319,900Active4 beds 3 baths3,642 sq. ft.4630 WOODDALE LANE, Pelham, AL 35124
MLS# 21439071Listed by: REALTYSOUTH-OTM-ACTON RD - New
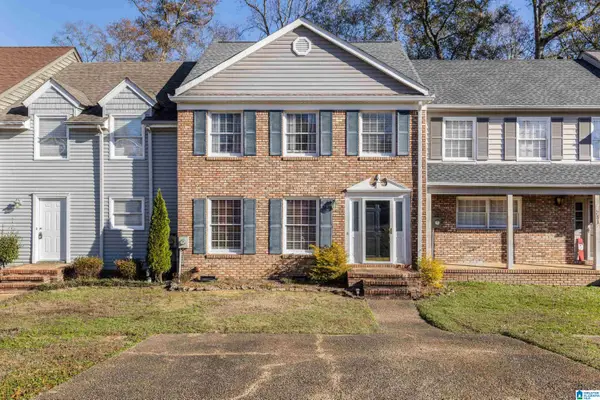 $179,900Active3 beds 3 baths1,750 sq. ft.
$179,900Active3 beds 3 baths1,750 sq. ft.753 CAHABA MANOR TRAIL, Pelham, AL 35124
MLS# 21439072Listed by: ARC REALTY VESTAVIA - New
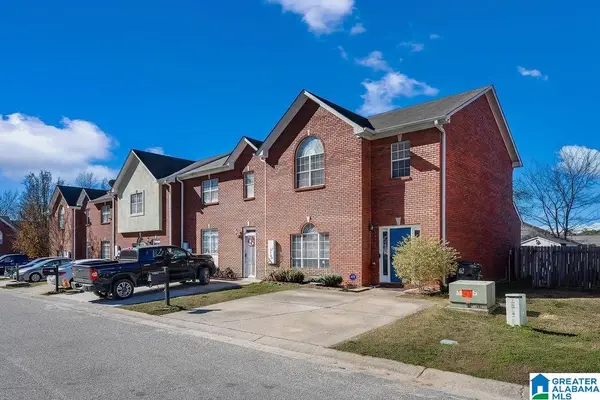 $225,000Active3 beds 3 baths1,602 sq. ft.
$225,000Active3 beds 3 baths1,602 sq. ft.158 SOMMERSBY CIRCLE, Pelham, AL 35124
MLS# 21439034Listed by: KELLER WILLIAMS REALTY VESTAVIA 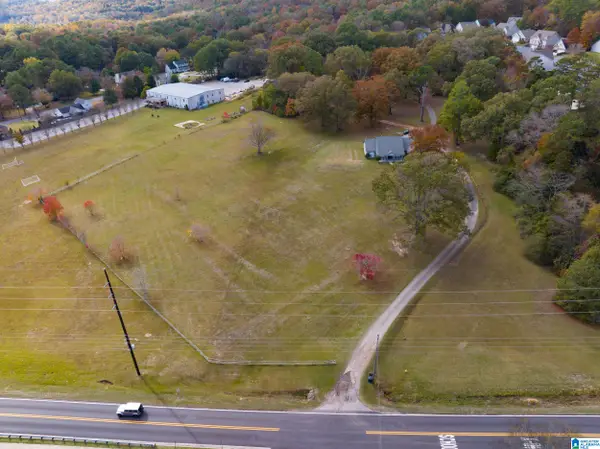 $415,000Active7.4 Acres
$415,000Active7.4 Acres605 COOPER DRIVE, Pelham, AL 35124
MLS# 21436577Listed by: KELLER WILLIAMS REALTY VESTAVIA- New
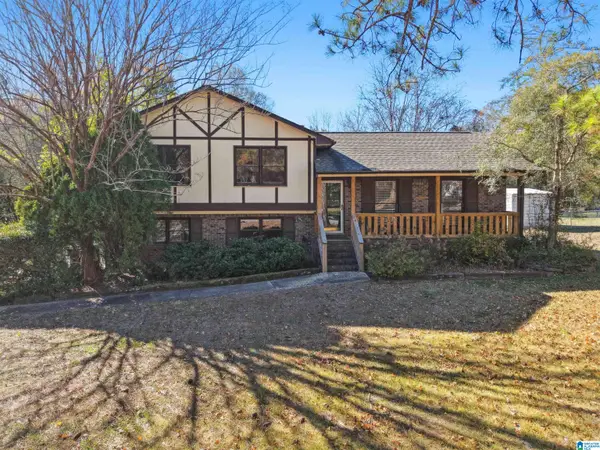 $225,000Active3 beds 2 baths1,641 sq. ft.
$225,000Active3 beds 2 baths1,641 sq. ft.628 CREEKVIEW DRIVE, Pelham, AL 35124
MLS# 21438907Listed by: ARC REALTY PELHAM BRANCH - New
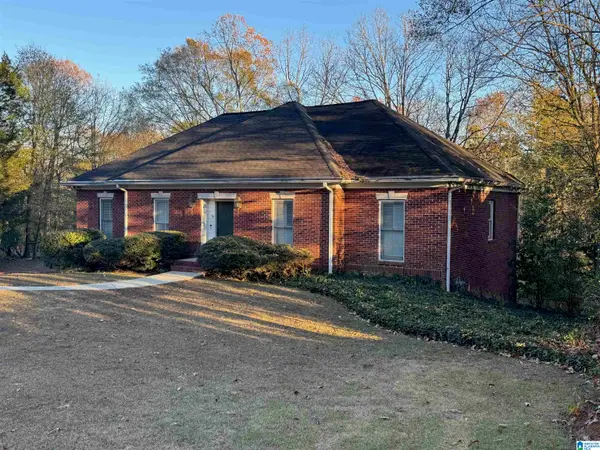 $345,000Active4 beds 3 baths2,224 sq. ft.
$345,000Active4 beds 3 baths2,224 sq. ft.2407 CHANDABROOK DRIVE, Pelham, AL 35124
MLS# 21438896Listed by: RE/MAX PREFERRED - New
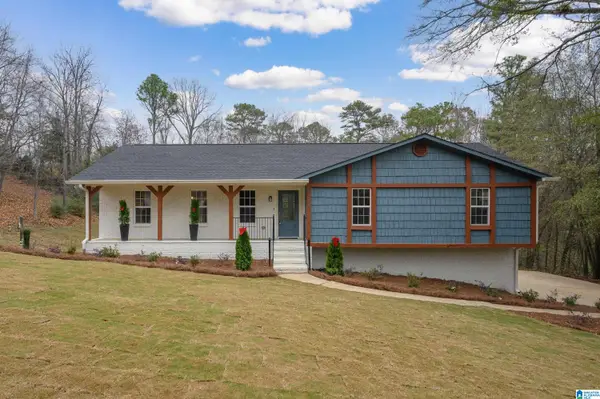 Listed by ERA$429,999Active3 beds 3 baths2,906 sq. ft.
Listed by ERA$429,999Active3 beds 3 baths2,906 sq. ft.4704 CHIPPEWA LANE, Pelham, AL 35124
MLS# 21438569Listed by: ERA KING REAL ESTATE - HOOVER - New
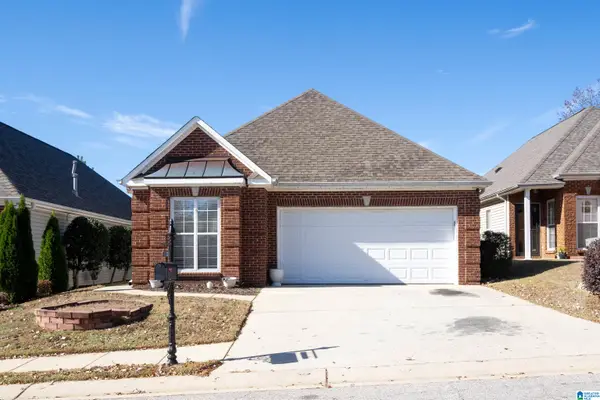 $272,000Active3 beds 2 baths1,663 sq. ft.
$272,000Active3 beds 2 baths1,663 sq. ft.222 HIGH RIDGE DRIVE, Pelham, AL 35124
MLS# 21438551Listed by: KELLER WILLIAMS REALTY VESTAVIA - New
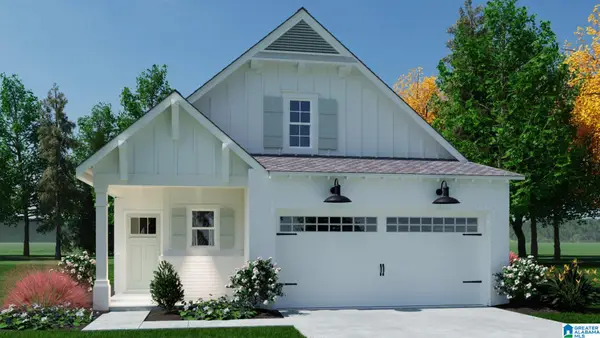 $355,400Active3 beds 2 baths1,371 sq. ft.
$355,400Active3 beds 2 baths1,371 sq. ft.392 HUNTLEY RIDGE BEND, Pelham, AL 35124
MLS# 21438515Listed by: REALTYSOUTH-INVERNESS OFFICE 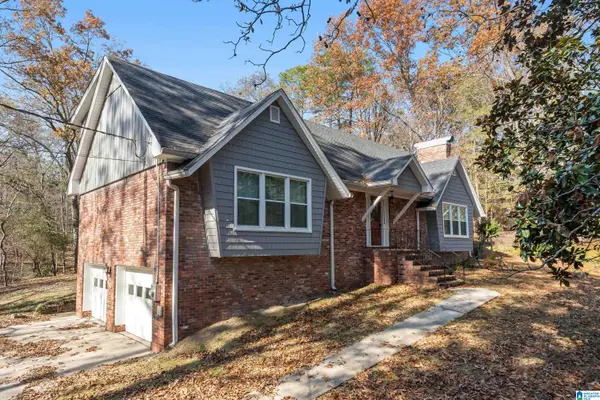 $350,000Active3 beds 2 baths2,570 sq. ft.
$350,000Active3 beds 2 baths2,570 sq. ft.1812 TRAILRIDGE DRIVE, Pelham, AL 35124
MLS# 21438264Listed by: KELLER WILLIAMS REALTY HOOVER
