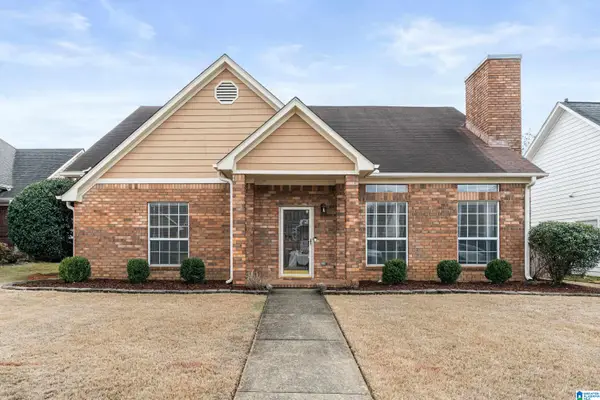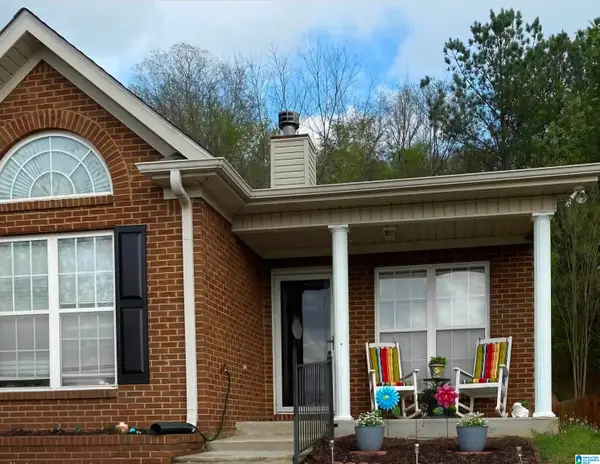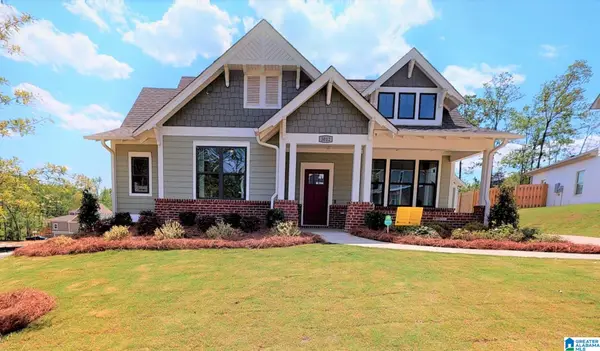128 CHESHIRE LANE, Pelham, AL 35124
Local realty services provided by:ERA Waldrop Real Estate
Upcoming open houses
- Sun, Jan 1101:00 pm - 03:00 pm
Listed by: nadia wallace
Office: keller williams realty hoover
MLS#:21437250
Source:AL_BAMLS
Price summary
- Price:$624,900
- Price per sq. ft.:$167.13
About this home
WELCOME to this spacious 5 bedroom home in Olde Weatherly on a beautiful 2.22 acre lot! Main level features hardwoods, a grand foyer, formal living & dining, great room, and an updated eat-in kitchen with custom cabinetry, quartz counters, island, coffee bar & pantry. Primary suite on main, plus a convenient 1/2 bath and laundry room. Upper level offers a second master suite and 2 additional bedrooms joined by a Jack-and-Jill bath, each with private vanity area. Finished basement includes a full living space with kitchenette, living area, bedroom, and full bath. Home also features a climate-controlled sunroom ideal for year-round use. Oversized 2 car garage with space for large vehicles and extra storage, plus a large driveway pad for ample parking. With 2.22 acres, you have your own private retreat right in your backyard, with a spacious fenced area and large open deck perfect for relaxing, grilling, & outdoor dining. Very convenient to amenities and I-65. Schedule your showing today!
Contact an agent
Home facts
- Year built:1995
- Listing ID #:21437250
- Added:49 day(s) ago
- Updated:January 08, 2026 at 11:45 PM
Rooms and interior
- Bedrooms:5
- Total bathrooms:5
- Full bathrooms:4
- Half bathrooms:1
- Living area:3,739 sq. ft.
Heating and cooling
- Cooling:Central
- Heating:Central, Gas Heat
Structure and exterior
- Year built:1995
- Building area:3,739 sq. ft.
- Lot area:2.22 Acres
Schools
- High school:PELHAM
- Middle school:PELHAM PARK
- Elementary school:PELHAM OAKS
Utilities
- Water:Public Water
- Sewer:Septic
Finances and disclosures
- Price:$624,900
- Price per sq. ft.:$167.13
New listings near 128 CHESHIRE LANE
- New
 $250,000Active2 beds 2 baths1,288 sq. ft.
$250,000Active2 beds 2 baths1,288 sq. ft.207 HIDDEN CREEK PARKWAY, Pelham, AL 35124
MLS# 21440219Listed by: ARC REALTY - HOOVER - New
 $119,900Active2 beds 3 baths1,321 sq. ft.
$119,900Active2 beds 3 baths1,321 sq. ft.1892 CHANDALAR COURT, Pelham, AL 35124
MLS# 21440096Listed by: FIVE STAR REAL ESTATE, LLC - New
 $275,000Active3 beds 2 baths1,587 sq. ft.
$275,000Active3 beds 2 baths1,587 sq. ft.111 STRATSHIRE LANE, Pelham, AL 35124
MLS# 21440012Listed by: LAH SOTHEBY'S INTERNATIONAL REALTY MOUNTAIN BROOK - New
 $129,900Active3.03 Acres
$129,900Active3.03 Acres00 HIGHWAY 33, Pelham, AL 35124
MLS# 21439875Listed by: BLUEPRINT REALTY COMPANY - New
 Listed by ERA$420,000Active4 beds 4 baths2,786 sq. ft.
Listed by ERA$420,000Active4 beds 4 baths2,786 sq. ft.101 PINTAIL DRIVE, Pelham, AL 35124
MLS# 21439848Listed by: ERA KING REAL ESTATE - BIRMINGHAM - New
 $405,000Active3 beds 2 baths1,760 sq. ft.
$405,000Active3 beds 2 baths1,760 sq. ft.1234 SIMMS RIDGE, Pelham, AL 35124
MLS# 21439854Listed by: HARRIS DOYLE HOMES - New
 $248,000Active3 beds 2 baths1,291 sq. ft.
$248,000Active3 beds 2 baths1,291 sq. ft.374 WALKER WAY, Pelham, AL 35124
MLS# 21439710Listed by: KELLER WILLIAMS REALTY VESTAVIA - New
 $540,000Active4 beds 4 baths2,752 sq. ft.
$540,000Active4 beds 4 baths2,752 sq. ft.5048 SIMMS RIDGE, Pelham, AL 35124
MLS# 21439662Listed by: EXP REALTY, LLC CENTRAL - New
 $234,900Active2 beds 2 baths1,325 sq. ft.
$234,900Active2 beds 2 baths1,325 sq. ft.170 HAYESBURY LANE, Pelham, AL 35124
MLS# 21439574Listed by: GREAT WESTERN REALTY, INC.  $472,000Pending4 beds 3 baths2,358 sq. ft.
$472,000Pending4 beds 3 baths2,358 sq. ft.5200 SIMMS RIDGE, Pelham, AL 35124
MLS# 21439553Listed by: HARRIS DOYLE HOMES
