1305 CALISTON WAY, Pelham, AL 35124
Local realty services provided by:ERA Byars Realty
Listed by: john hereford
Office: re/max advantage
MLS#:21431527
Source:AL_BAMLS
Price summary
- Price:$399,500
- Price per sq. ft.:$167.15
About this home
Welcome to 1305 Caliston Way, nestled in the serene Ballantrae Golf Community. Stunning all-brick home boasts 3 beds 2 1/2 baths of main level living on beautiful Caliston Way. Castle-style solid wood front door & soaring ceilings enhance its appeal upon entering! Main level features hardwood floors. Large vaulted great room w/crown molding, beautiful functional kitchen w/breakfast bar & dining room. Screen porch off the kitchen is perfect for taking in the natural beauty of the private view. Large main-level master suite offers sitting area, walk-in closet, bath w/separate shower & soaking tub. Upstairs offers split plan w/two large bedrooms & guest bath with large walk in attic for storage. Enjoy the tranquil wooded back yard with expansive open patio, perfect for entertaining. And...the Ballantrae golf course, community pool & clubhouse with fitness room are around the corner waiting for you.
Contact an agent
Home facts
- Year built:2004
- Listing ID #:21431527
- Added:92 day(s) ago
- Updated:December 18, 2025 at 02:45 AM
Rooms and interior
- Bedrooms:3
- Total bathrooms:3
- Full bathrooms:2
- Half bathrooms:1
- Living area:2,390 sq. ft.
Heating and cooling
- Cooling:Central
- Heating:Forced Air, Gas Heat
Structure and exterior
- Year built:2004
- Building area:2,390 sq. ft.
- Lot area:0.19 Acres
Schools
- High school:PELHAM
- Middle school:PELHAM MIDDLE SCHOOL
- Elementary school:PELHAM RIDGE
Utilities
- Water:Public Water
- Sewer:Sewer Connected
Finances and disclosures
- Price:$399,500
- Price per sq. ft.:$167.15
New listings near 1305 CALISTON WAY
- New
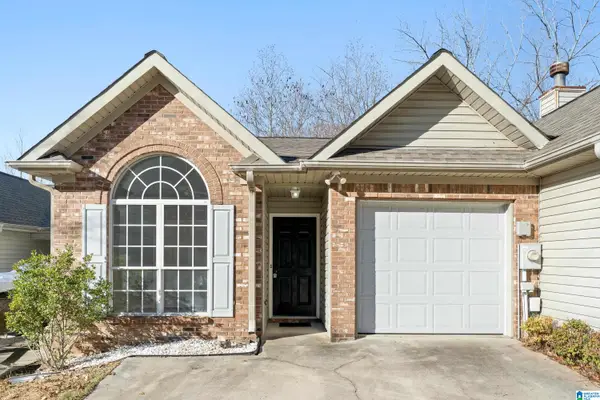 $199,999Active2 beds 2 baths964 sq. ft.
$199,999Active2 beds 2 baths964 sq. ft.407 MIDRIDGE LANE, Pelham, AL 35124
MLS# 21439094Listed by: KELLER WILLIAMS REALTY VESTAVIA - New
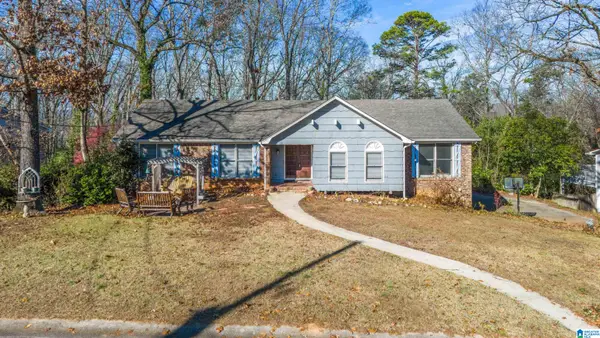 $319,900Active4 beds 3 baths3,642 sq. ft.
$319,900Active4 beds 3 baths3,642 sq. ft.4630 WOODDALE LANE, Pelham, AL 35124
MLS# 21439071Listed by: REALTYSOUTH-OTM-ACTON RD - New
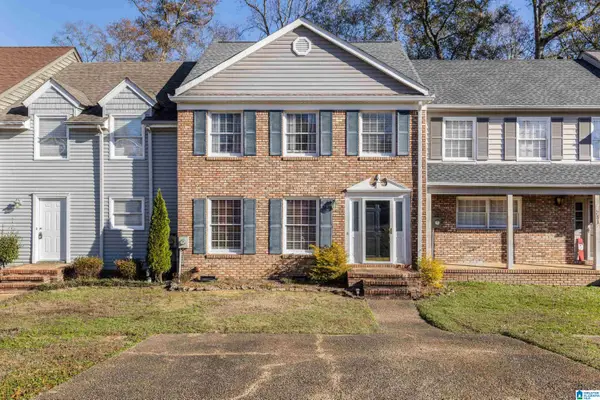 $179,900Active3 beds 3 baths1,750 sq. ft.
$179,900Active3 beds 3 baths1,750 sq. ft.753 CAHABA MANOR TRAIL, Pelham, AL 35124
MLS# 21439072Listed by: ARC REALTY VESTAVIA - New
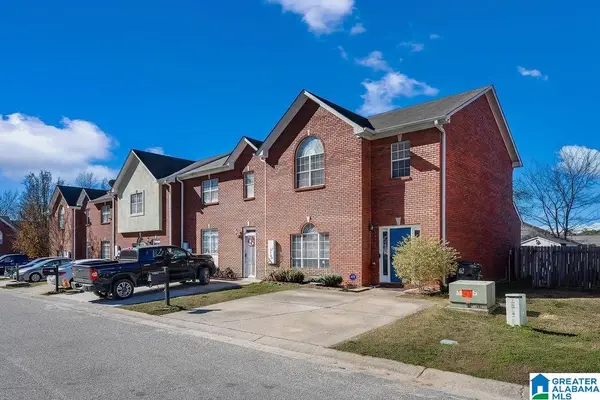 $225,000Active3 beds 3 baths1,602 sq. ft.
$225,000Active3 beds 3 baths1,602 sq. ft.158 SOMMERSBY CIRCLE, Pelham, AL 35124
MLS# 21439034Listed by: KELLER WILLIAMS REALTY VESTAVIA 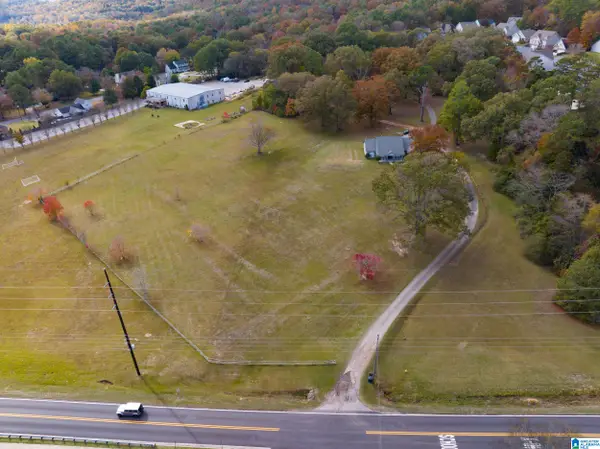 $415,000Active7.4 Acres
$415,000Active7.4 Acres605 COOPER DRIVE, Pelham, AL 35124
MLS# 21436577Listed by: KELLER WILLIAMS REALTY VESTAVIA- New
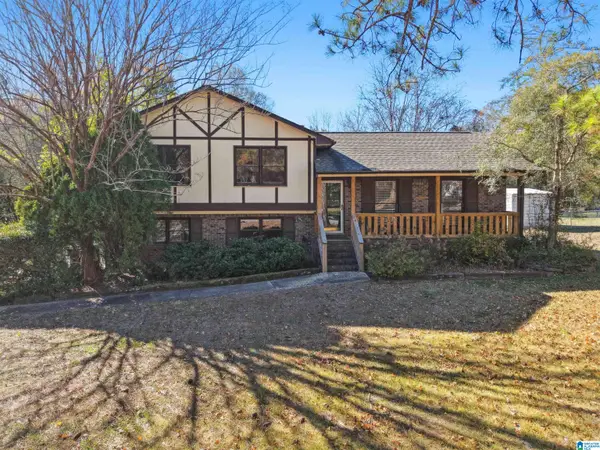 $225,000Active3 beds 2 baths1,641 sq. ft.
$225,000Active3 beds 2 baths1,641 sq. ft.628 CREEKVIEW DRIVE, Pelham, AL 35124
MLS# 21438907Listed by: ARC REALTY PELHAM BRANCH - New
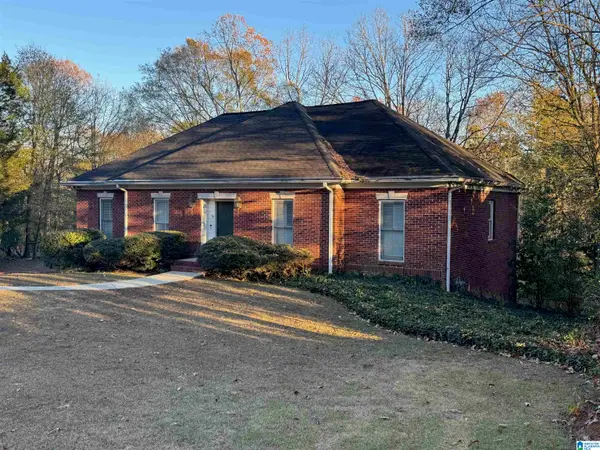 $345,000Active4 beds 3 baths2,224 sq. ft.
$345,000Active4 beds 3 baths2,224 sq. ft.2407 CHANDABROOK DRIVE, Pelham, AL 35124
MLS# 21438896Listed by: RE/MAX PREFERRED - New
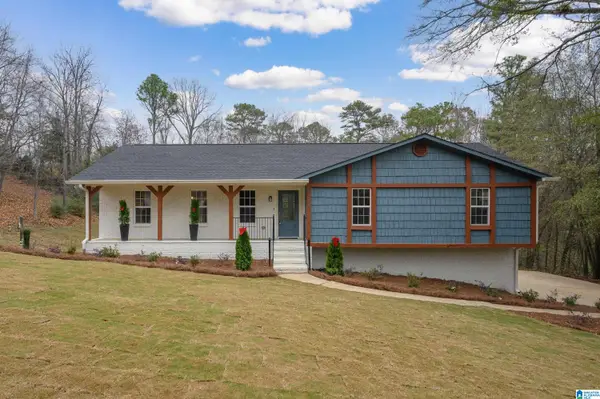 Listed by ERA$429,999Active3 beds 3 baths2,906 sq. ft.
Listed by ERA$429,999Active3 beds 3 baths2,906 sq. ft.4704 CHIPPEWA LANE, Pelham, AL 35124
MLS# 21438569Listed by: ERA KING REAL ESTATE - HOOVER - New
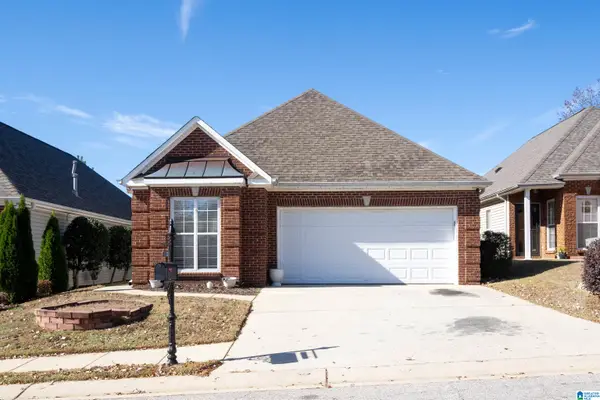 $272,000Active3 beds 2 baths1,663 sq. ft.
$272,000Active3 beds 2 baths1,663 sq. ft.222 HIGH RIDGE DRIVE, Pelham, AL 35124
MLS# 21438551Listed by: KELLER WILLIAMS REALTY VESTAVIA - New
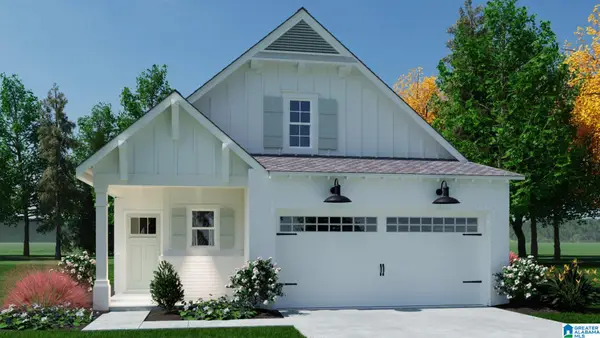 $355,400Active3 beds 2 baths1,371 sq. ft.
$355,400Active3 beds 2 baths1,371 sq. ft.392 HUNTLEY RIDGE BEND, Pelham, AL 35124
MLS# 21438515Listed by: REALTYSOUTH-INVERNESS OFFICE
