135 WINDSOR LANE, Pelham, AL 35124
Local realty services provided by:ERA King Real Estate Company, Inc.
Listed by: john david terpo
Office: era king real estate - birmingham
MLS#:21435666
Source:AL_BAMLS
Price summary
- Price:$497,000
- Price per sq. ft.:$165.5
About this home
Welcome home to 135 Windsor Lane! This beautiful property sits on three private acres in the sought-after Olde Weatherly community—offering the privacy you want with the convenience you need. Updates Include: fresh interior paint, new HVAC (2025), new roof (2025), aluminum fenced back yard, & reinforced retaining wall with a transferrable lifetime warranty. Don't let the driveway fool you-there's ample parking with a 3 car garage (2 side-by-side & 1 tandem), plus a flat parking pad & additional flat space at the top of the driveway for turnaround & hosting guests with ease. The main level boasts a primary suite, formal living & dining, eat-in kitchen & cozy den with gas fireplace. Upstairs you'll find 3 beds, 2 full baths, a laundry room & a walk-in attic. The basement adds even more space with a flex room plus another full bath & plenty of garage space. Step outside to a covered patio overlooking a HUGE fenced back yard. Trampoline Remains!
Contact an agent
Home facts
- Year built:1999
- Listing ID #:21435666
- Added:104 day(s) ago
- Updated:February 12, 2026 at 04:42 AM
Rooms and interior
- Bedrooms:4
- Total bathrooms:5
- Full bathrooms:4
- Half bathrooms:1
- Living area:3,003 sq. ft.
Heating and cooling
- Cooling:Central, Electric
- Heating:Central, Gas Heat
Structure and exterior
- Year built:1999
- Building area:3,003 sq. ft.
- Lot area:3.36 Acres
Schools
- High school:PELHAM
- Middle school:PELHAM PARK
- Elementary school:PELHAM RIDGE
Utilities
- Water:Public Water
- Sewer:Septic
Finances and disclosures
- Price:$497,000
- Price per sq. ft.:$165.5
New listings near 135 WINDSOR LANE
- Open Sun, 1 to 3pmNew
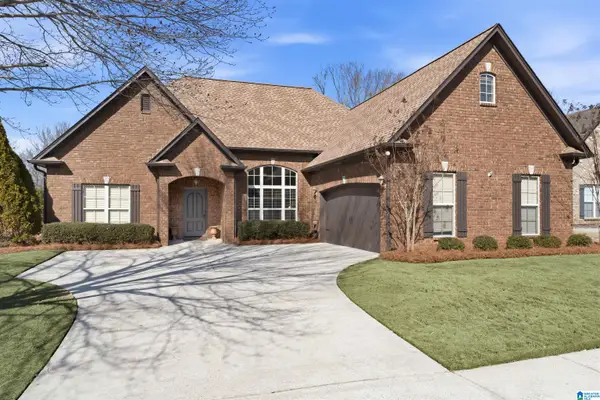 $375,000Active4 beds 3 baths2,119 sq. ft.
$375,000Active4 beds 3 baths2,119 sq. ft.240 STRATHAVEN LANE, Pelham, AL 35124
MLS# 21443209Listed by: KELLER WILLIAMS REALTY VESTAVIA - Open Sat, 1 to 3pmNew
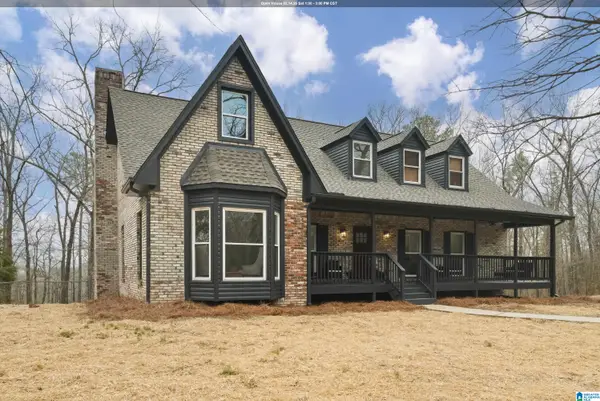 $474,900Active4 beds 4 baths3,365 sq. ft.
$474,900Active4 beds 4 baths3,365 sq. ft.4220 HIGHWAY 11, Pelham, AL 35124
MLS# 21443132Listed by: KELLER WILLIAMS METRO SOUTH - New
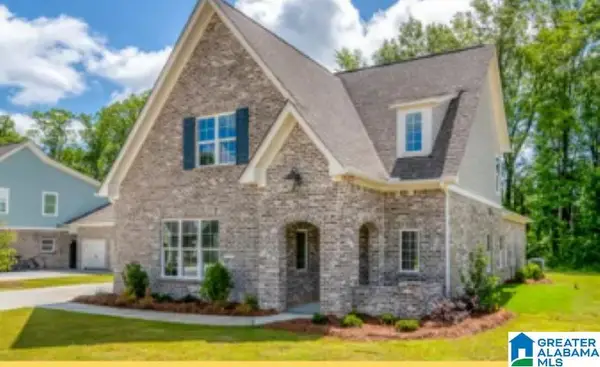 $497,000Active4 beds 3 baths2,850 sq. ft.
$497,000Active4 beds 3 baths2,850 sq. ft.269 SIMMS LANDING, Pelham, AL 35124
MLS# 21443102Listed by: HARRIS DOYLE HOMES - New
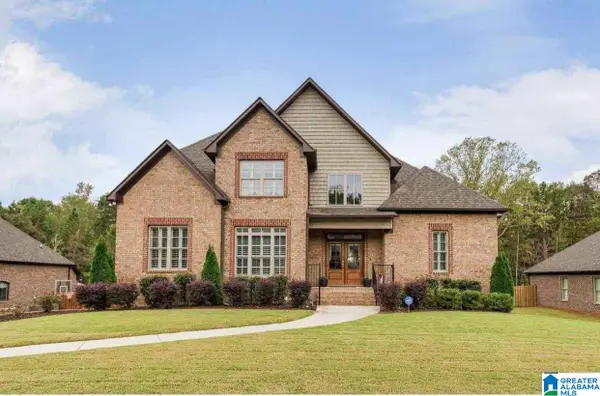 $638,900Active4 beds 5 baths3,646 sq. ft.
$638,900Active4 beds 5 baths3,646 sq. ft.249 GREY OAKS COURT, Pelham, AL 35124
MLS# 21443013Listed by: THE REALTORS LLC - New
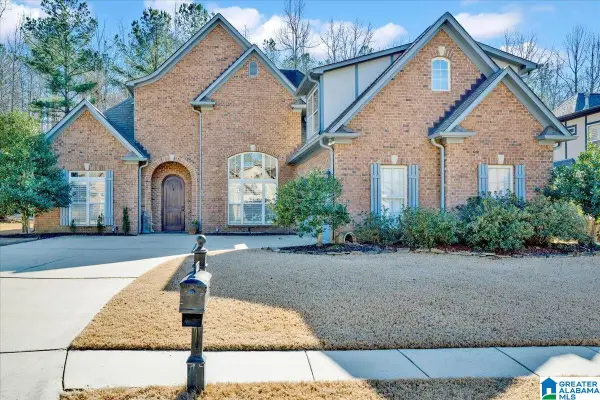 $459,900Active4 beds 3 baths2,346 sq. ft.
$459,900Active4 beds 3 baths2,346 sq. ft.249 MACALLAN DRIVE, Pelham, AL 35124
MLS# 21442988Listed by: SOLD SOUTH REALTY - New
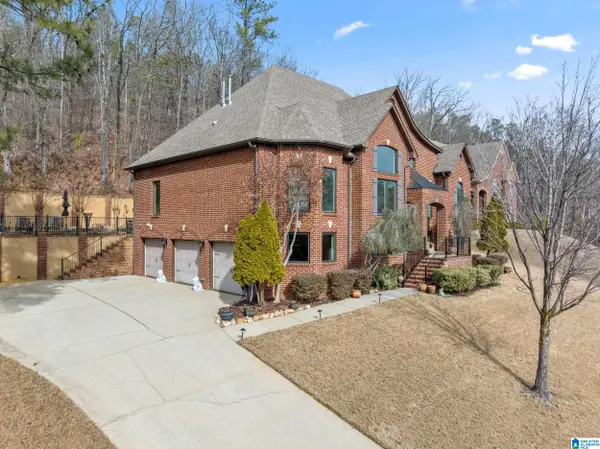 $599,900Active4 beds 4 baths3,139 sq. ft.
$599,900Active4 beds 4 baths3,139 sq. ft.1445 STONEYKIRK ROAD, Pelham, AL 35124
MLS# 21442983Listed by: LIST WITH FREEDOM - New
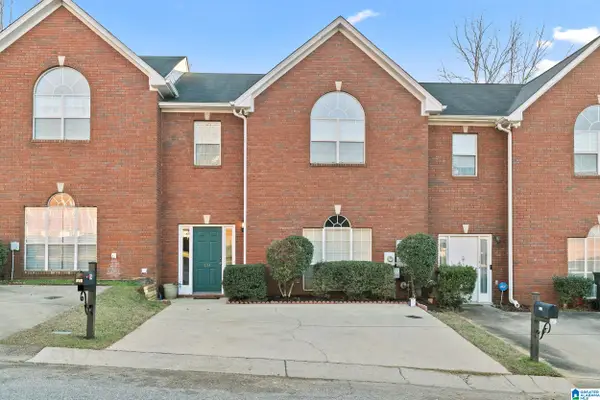 $215,000Active3 beds 3 baths1,658 sq. ft.
$215,000Active3 beds 3 baths1,658 sq. ft.114 SOMMERSBY DRIVE, Pelham, AL 35124
MLS# 21442987Listed by: ARC REALTY - HOOVER - New
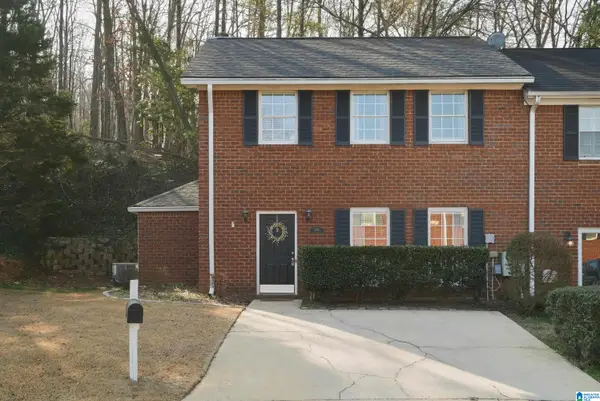 $200,000Active2 beds 3 baths1,300 sq. ft.
$200,000Active2 beds 3 baths1,300 sq. ft.136 SUGAR DRIVE, Pelham, AL 35124
MLS# 21442861Listed by: KELLER WILLIAMS HOMEWOOD - New
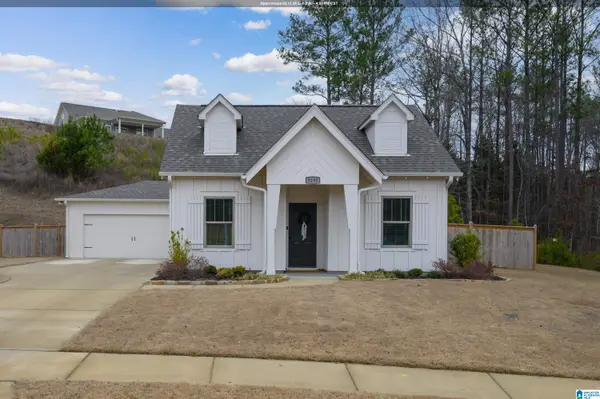 $399,900Active3 beds 2 baths1,383 sq. ft.
$399,900Active3 beds 2 baths1,383 sq. ft.5193 SIMMS RIDGE, Pelham, AL 35124
MLS# 21442849Listed by: ARC REALTY VESTAVIA - New
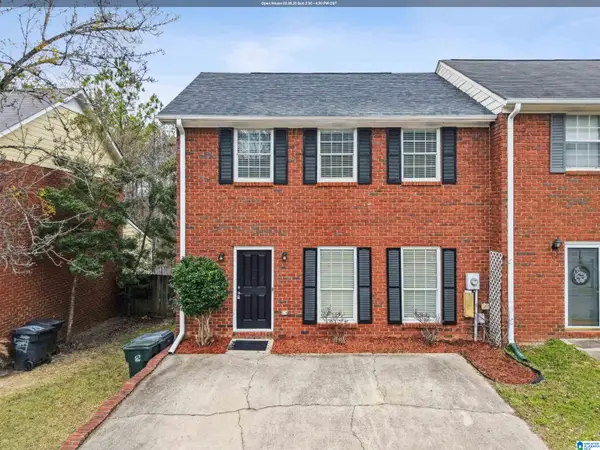 $210,900Active2 beds 3 baths1,300 sq. ft.
$210,900Active2 beds 3 baths1,300 sq. ft.110 SUGAR DRIVE, Pelham, AL 35124
MLS# 21442602Listed by: EXIT REALTY CROSSROADS

