163 WEATHERLY WAY, Pelham, AL 35124
Local realty services provided by:ERA King Real Estate Company, Inc.
Listed by: amber blackburn
Office: exp realty, llc. central
MLS#:21425322
Source:AL_BAMLS
Price summary
- Price:$575,000
- Price per sq. ft.:$92.74
About this home
Welcome to this stunning 5bd, 4.5ba nestled on a private 2.65-acre lot, this home offers space, comfort, and timeless charm. The large kitchen features ample cabinet space and a cozy breakfast room, while a separate formal dining room is perfect for entertaining. The master suite is a true retreat with a spacious walk-in closet, private bath, sitting area, and direct access to the back porch. Upstairs, you'll find three additional bedrooms, two full baths, a bonus room, and a dedicated office, perfect for remote work or study. The fully finished basement includes a complete mother-in-law suite with its own kitchen, laundry, den, full bathroom, and recreational room. Enjoy outdoor living at its finest on the expansive wraparound porch overlooking the peaceful wooded lot. Major updates include roof (2022), main level HVAC (2021), upstairs HVAC (2022), basement HVAC (2021) and new field lines (2017).
Contact an agent
Home facts
- Year built:1992
- Listing ID #:21425322
- Added:210 day(s) ago
- Updated:February 12, 2026 at 04:42 AM
Rooms and interior
- Bedrooms:5
- Total bathrooms:5
- Full bathrooms:4
- Half bathrooms:1
- Living area:6,200 sq. ft.
Heating and cooling
- Cooling:Central, Electric
- Heating:Central, Electric
Structure and exterior
- Year built:1992
- Building area:6,200 sq. ft.
- Lot area:2.65 Acres
Schools
- High school:PELHAM
- Middle school:PELHAM PARK
- Elementary school:PELHAM RIDGE
Utilities
- Water:Public Water
- Sewer:Septic
Finances and disclosures
- Price:$575,000
- Price per sq. ft.:$92.74
New listings near 163 WEATHERLY WAY
- Open Sun, 1 to 3pmNew
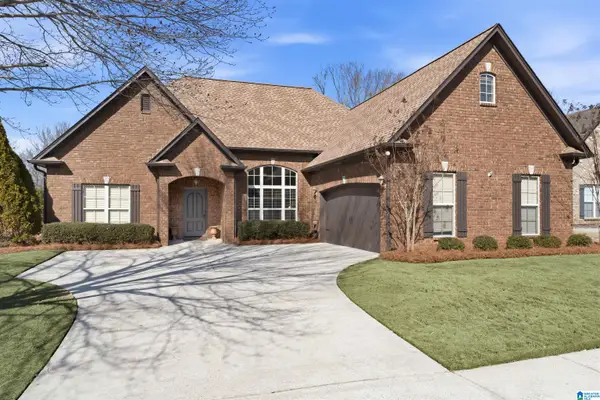 $375,000Active4 beds 3 baths2,119 sq. ft.
$375,000Active4 beds 3 baths2,119 sq. ft.240 STRATHAVEN LANE, Pelham, AL 35124
MLS# 21443209Listed by: KELLER WILLIAMS REALTY VESTAVIA - Open Sat, 1 to 3pmNew
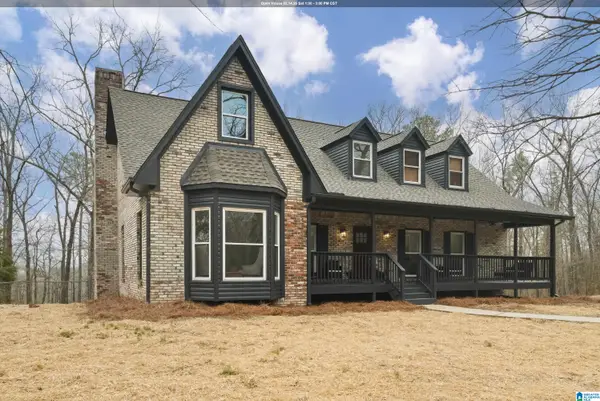 $474,900Active4 beds 4 baths3,365 sq. ft.
$474,900Active4 beds 4 baths3,365 sq. ft.4220 HIGHWAY 11, Pelham, AL 35124
MLS# 21443132Listed by: KELLER WILLIAMS METRO SOUTH - New
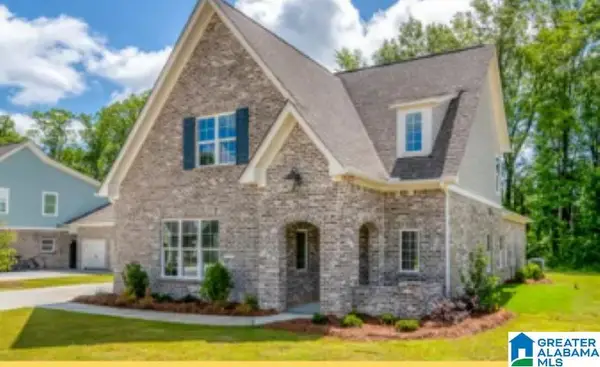 $497,000Active4 beds 3 baths2,850 sq. ft.
$497,000Active4 beds 3 baths2,850 sq. ft.269 SIMMS LANDING, Pelham, AL 35124
MLS# 21443102Listed by: HARRIS DOYLE HOMES - New
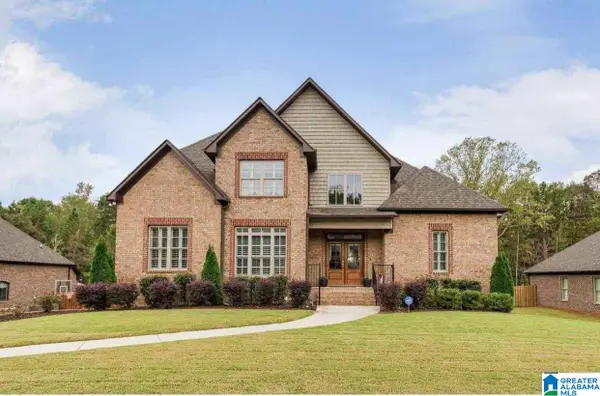 $638,900Active4 beds 5 baths3,646 sq. ft.
$638,900Active4 beds 5 baths3,646 sq. ft.249 GREY OAKS COURT, Pelham, AL 35124
MLS# 21443013Listed by: THE REALTORS LLC - New
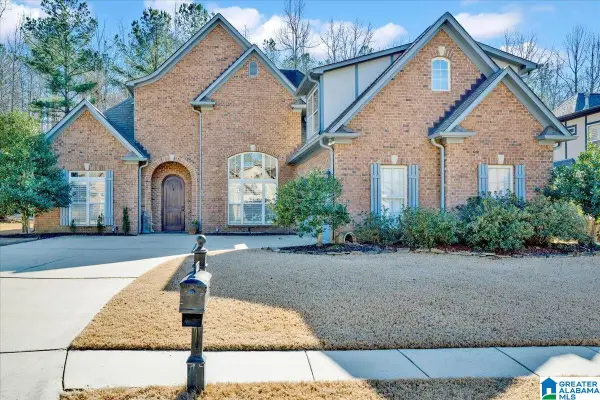 $459,900Active4 beds 3 baths2,346 sq. ft.
$459,900Active4 beds 3 baths2,346 sq. ft.249 MACALLAN DRIVE, Pelham, AL 35124
MLS# 21442988Listed by: SOLD SOUTH REALTY - New
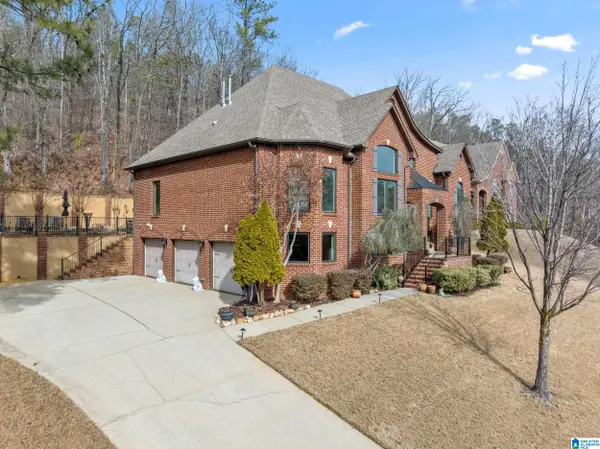 $599,900Active4 beds 4 baths3,139 sq. ft.
$599,900Active4 beds 4 baths3,139 sq. ft.1445 STONEYKIRK ROAD, Pelham, AL 35124
MLS# 21442983Listed by: LIST WITH FREEDOM - New
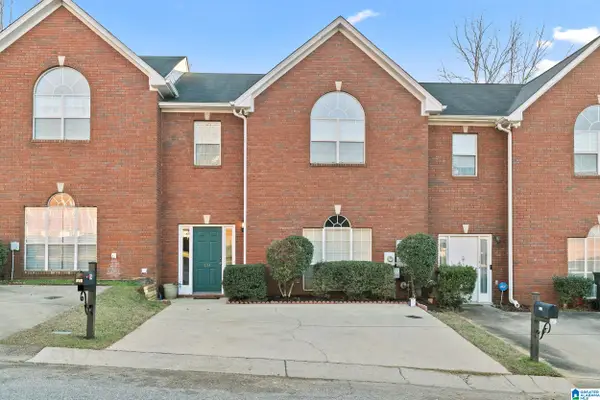 $215,000Active3 beds 3 baths1,658 sq. ft.
$215,000Active3 beds 3 baths1,658 sq. ft.114 SOMMERSBY DRIVE, Pelham, AL 35124
MLS# 21442987Listed by: ARC REALTY - HOOVER - New
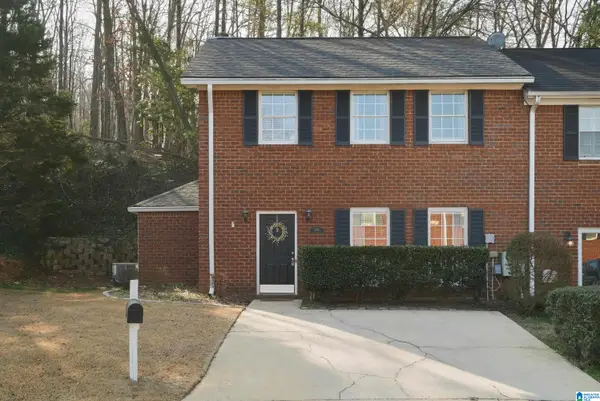 $200,000Active2 beds 3 baths1,300 sq. ft.
$200,000Active2 beds 3 baths1,300 sq. ft.136 SUGAR DRIVE, Pelham, AL 35124
MLS# 21442861Listed by: KELLER WILLIAMS HOMEWOOD - New
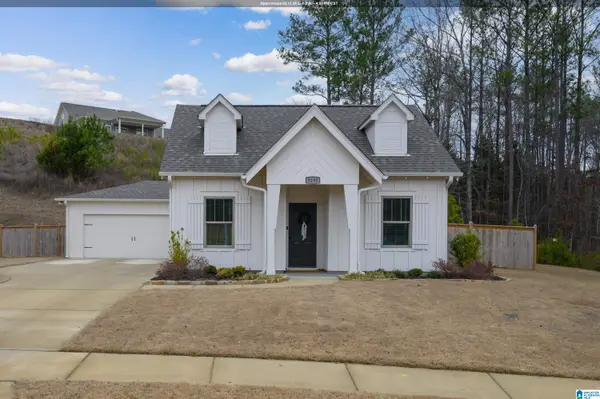 $399,900Active3 beds 2 baths1,383 sq. ft.
$399,900Active3 beds 2 baths1,383 sq. ft.5193 SIMMS RIDGE, Pelham, AL 35124
MLS# 21442849Listed by: ARC REALTY VESTAVIA - New
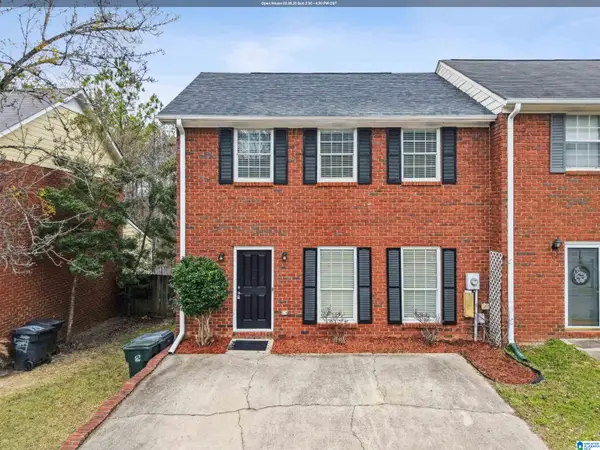 $210,900Active2 beds 3 baths1,300 sq. ft.
$210,900Active2 beds 3 baths1,300 sq. ft.110 SUGAR DRIVE, Pelham, AL 35124
MLS# 21442602Listed by: EXIT REALTY CROSSROADS

