184 GREY OAKS COURT, Pelham, AL 35124
Local realty services provided by:ERA King Real Estate Company, Inc.
184 GREY OAKS COURT,Pelham, AL 35124
$550,000
- 5 Beds
- 4 Baths
- - sq. ft.
- Single family
- Sold
Listed by: karen spann
Office: oak mountain realty group llc.
MLS#:21417711
Source:AL_BAMLS
Sorry, we are unable to map this address
Price summary
- Price:$550,000
About this home
MAJOR PRICE ADJUSTMENT!! Welcome to 184 Grey Oaks Court This stunning custom-built, one-owner home offers space, style, and thoughtful upgrades throughout. Featuring two main-level bedrooms perfect for dual primary suites if desired~plus three additional bedrooms and a full bath upstairs, there’s plenty of room for everyone. The homeowners enhanced the original floor plan with added square footage, creating an expansive Great Room, a spacious Dining Room, and French doors that open to a covered and screened extended patio!~ideal for indoor-outdoor living. Upgrades include a Zero Smart sprinkler controller, built-in surround sound system, extra attic storage, and so much more. The landscaping is pristine, with enough backyard space to add an inground pool, should you wish! Additional highlights: 3-car garage on the main level with zero-entry access (no steps). Located in a sought-after, established neighborhood. This home truly has it all—schedule your tour today!
Contact an agent
Home facts
- Year built:2017
- Listing ID #:21417711
- Added:286 day(s) ago
- Updated:February 13, 2026 at 05:39 PM
Rooms and interior
- Bedrooms:5
- Total bathrooms:4
- Full bathrooms:3
- Half bathrooms:1
Heating and cooling
- Cooling:Central
- Heating:Central
Structure and exterior
- Year built:2017
Schools
- High school:PELHAM
- Middle school:PELHAM PARK
- Elementary school:PELHAM RIDGE
Utilities
- Water:Public Water
- Sewer:Sewer Connected
Finances and disclosures
- Price:$550,000
New listings near 184 GREY OAKS COURT
- New
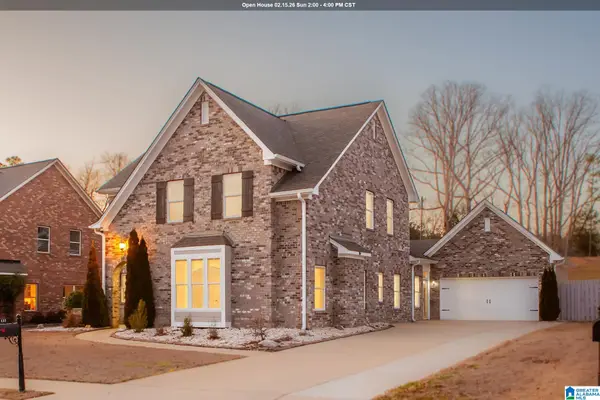 $524,900Active4 beds 3 baths2,844 sq. ft.
$524,900Active4 beds 3 baths2,844 sq. ft.133 KEENELAND GREEN, Pelham, AL 35124
MLS# 21443284Listed by: REALTYSOUTH-OTM-ACTON RD - Open Sun, 1 to 3pmNew
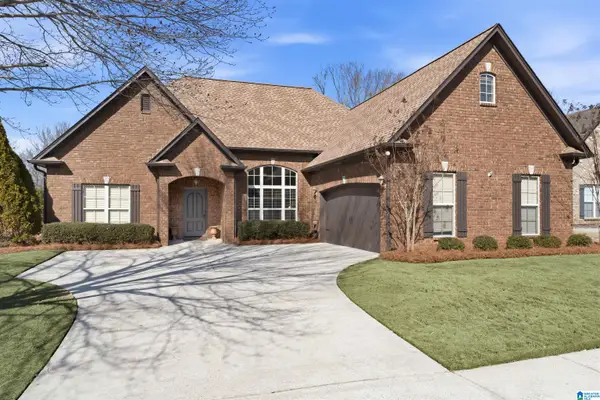 $375,000Active4 beds 3 baths2,119 sq. ft.
$375,000Active4 beds 3 baths2,119 sq. ft.240 STRATHAVEN LANE, Pelham, AL 35124
MLS# 21443209Listed by: KELLER WILLIAMS REALTY VESTAVIA - Open Sat, 1 to 3pmNew
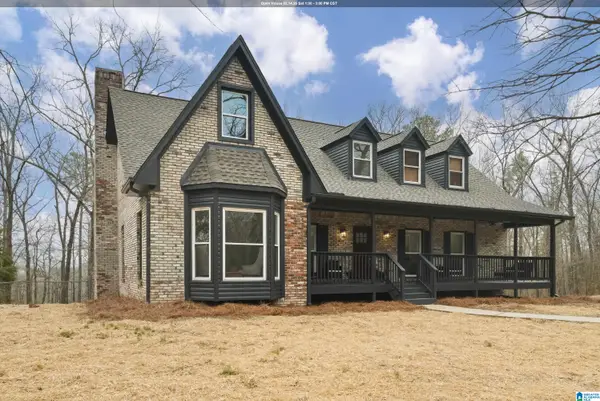 $474,900Active4 beds 4 baths3,365 sq. ft.
$474,900Active4 beds 4 baths3,365 sq. ft.4220 HIGHWAY 11, Pelham, AL 35124
MLS# 21443132Listed by: KELLER WILLIAMS METRO SOUTH - New
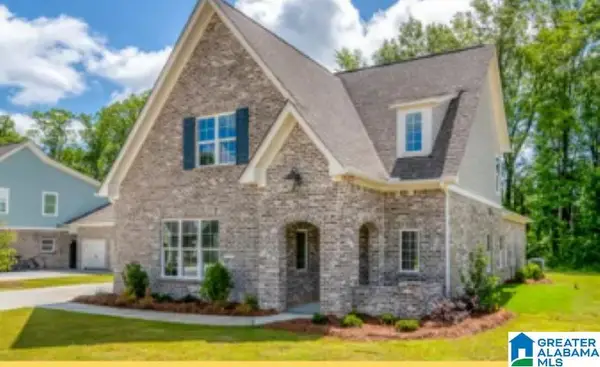 $497,000Active4 beds 3 baths2,850 sq. ft.
$497,000Active4 beds 3 baths2,850 sq. ft.269 SIMMS LANDING, Pelham, AL 35124
MLS# 21443102Listed by: HARRIS DOYLE HOMES - New
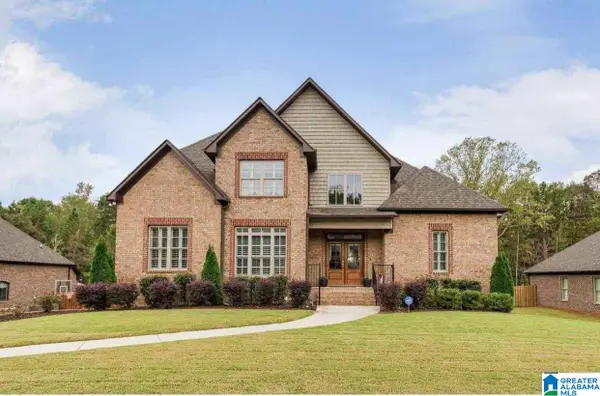 $638,900Active4 beds 5 baths3,646 sq. ft.
$638,900Active4 beds 5 baths3,646 sq. ft.249 GREY OAKS COURT, Pelham, AL 35124
MLS# 21443013Listed by: THE REALTORS LLC - New
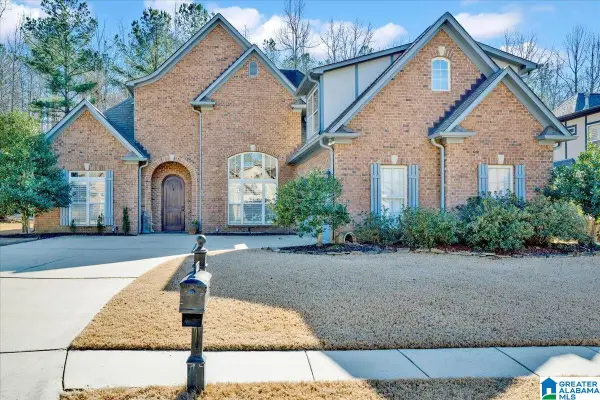 $459,900Active4 beds 3 baths2,346 sq. ft.
$459,900Active4 beds 3 baths2,346 sq. ft.249 MACALLAN DRIVE, Pelham, AL 35124
MLS# 21442988Listed by: SOLD SOUTH REALTY - New
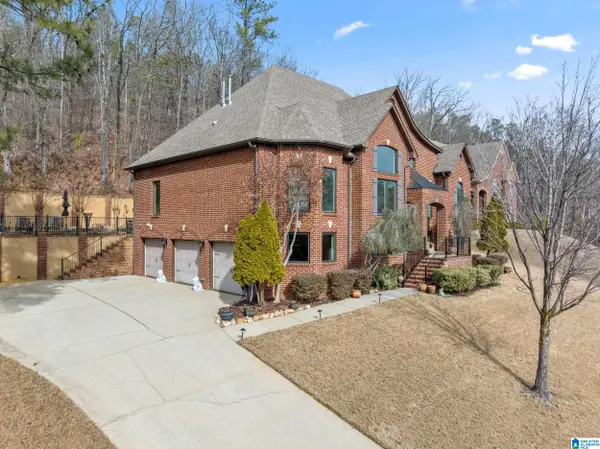 $599,900Active4 beds 4 baths3,139 sq. ft.
$599,900Active4 beds 4 baths3,139 sq. ft.1445 STONEYKIRK ROAD, Pelham, AL 35124
MLS# 21442983Listed by: LIST WITH FREEDOM - New
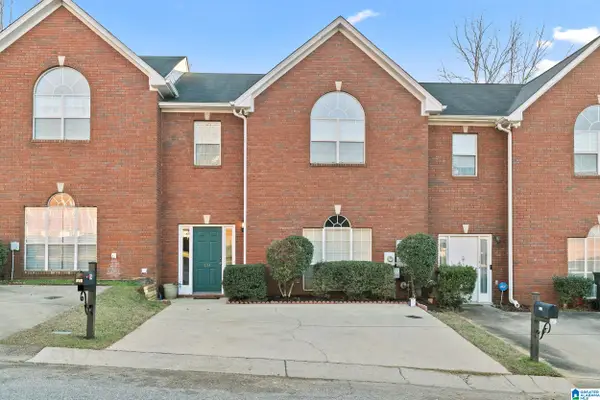 $215,000Active3 beds 3 baths1,658 sq. ft.
$215,000Active3 beds 3 baths1,658 sq. ft.114 SOMMERSBY DRIVE, Pelham, AL 35124
MLS# 21442987Listed by: ARC REALTY - HOOVER - New
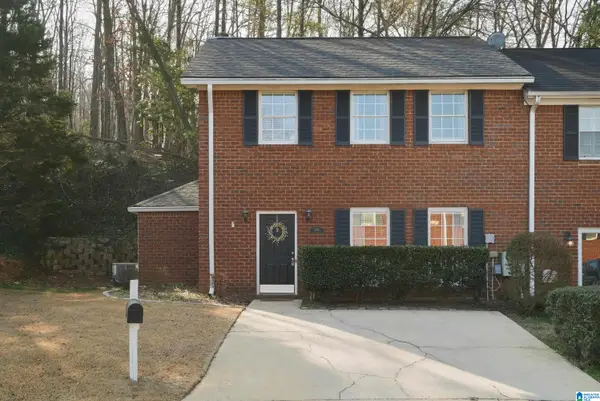 $200,000Active2 beds 3 baths1,300 sq. ft.
$200,000Active2 beds 3 baths1,300 sq. ft.136 SUGAR DRIVE, Pelham, AL 35124
MLS# 21442861Listed by: KELLER WILLIAMS HOMEWOOD - New
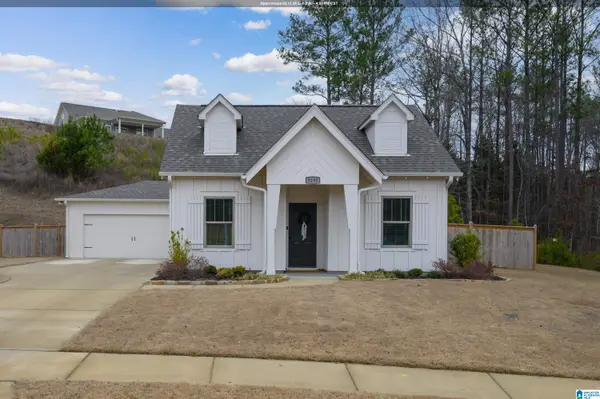 $399,900Active3 beds 2 baths1,383 sq. ft.
$399,900Active3 beds 2 baths1,383 sq. ft.5193 SIMMS RIDGE, Pelham, AL 35124
MLS# 21442849Listed by: ARC REALTY VESTAVIA

