201 BEAVER CREEK PARKWAY, Pelham, AL 35124
Local realty services provided by:ERA Waldrop Real Estate

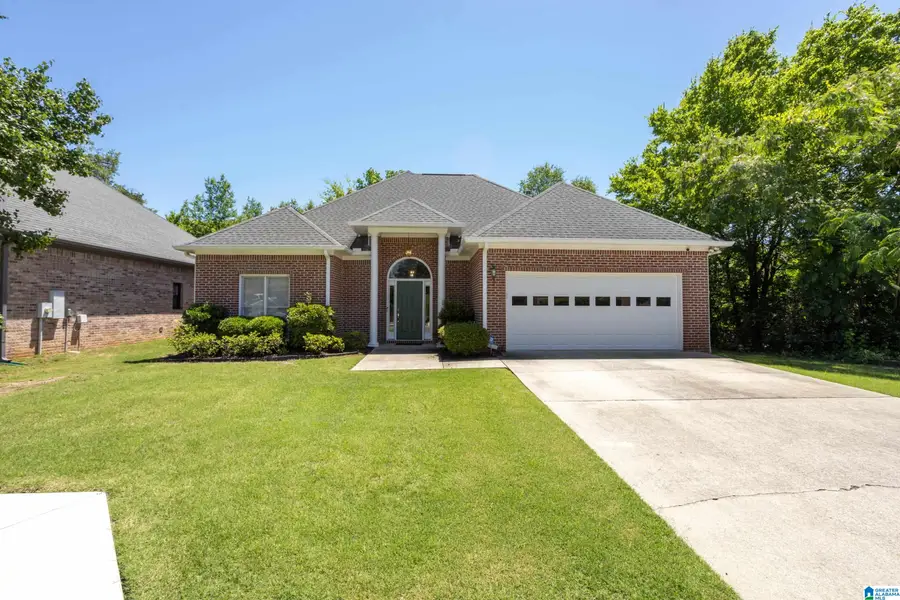

Listed by:michelle hyde
Office:realtysouth-shelby office
MLS#:21425354
Source:AL_BAMLS
Price summary
- Price:$353,000
- Price per sq. ft.:$167.22
About this home
Charm meets convenience in this delightful, well maintained, 3 bed/2 bath home in the highly sought after Beaver Creek neighborhood. Step into an open concept living space with a stunning custom gas fireplace and dining area perfect for entertaining. The kitchen impresses with stone countertops, custom backsplash, new GE stainless steel appliances, and island for family gathering. The master suite is exceptionally large with trey ceilings. The master bath features a double sink vanity, separate shower and large walk-in closet. This home offers a beautifully designed Sunroom that seamlessly extends your living space and adds significant appeal to the home. Step outside to a gas grill and wooded area offering rare privacy. Additional features include washer and dryer, 2-car garage with New Tesla Supercharger, Rain Bird sprinkler system, home security system, and walk-up attic access for plenty of storage. Seller is offering Home Warranty to Buyer. Call today for a private showing.
Contact an agent
Home facts
- Year built:1999
- Listing Id #:21425354
- Added:28 day(s) ago
- Updated:August 15, 2025 at 02:40 AM
Rooms and interior
- Bedrooms:3
- Total bathrooms:2
- Full bathrooms:2
- Living area:2,111 sq. ft.
Heating and cooling
- Cooling:Central, Electric
- Heating:Gas Heat
Structure and exterior
- Year built:1999
- Building area:2,111 sq. ft.
Schools
- High school:PELHAM
- Middle school:PELHAM PARK
- Elementary school:PELHAM OAKS
Utilities
- Water:Public Water
- Sewer:Sewer Connected
Finances and disclosures
- Price:$353,000
- Price per sq. ft.:$167.22
New listings near 201 BEAVER CREEK PARKWAY
- New
 $449,900Active4 beds 4 baths3,137 sq. ft.
$449,900Active4 beds 4 baths3,137 sq. ft.128 TIMBER COVE, Pelham, AL 35124
MLS# 21428244Listed by: FIVE STAR REAL ESTATE, LLC - New
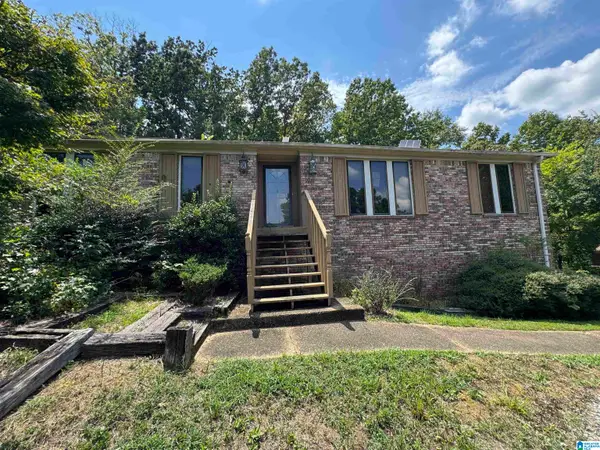 $199,900Active4 beds 3 baths4,034 sq. ft.
$199,900Active4 beds 3 baths4,034 sq. ft.4526 WOODDALE DRIVE, Pelham, AL 35124
MLS# 21428203Listed by: REDEMPTION REALTY - Open Sat, 1 to 3pmNew
 $540,000Active4 beds 4 baths4,399 sq. ft.
$540,000Active4 beds 4 baths4,399 sq. ft.816 BALLANTRAE PARKWAY, Pelham, AL 35124
MLS# 21428063Listed by: KELLER WILLIAMS METRO SOUTH - New
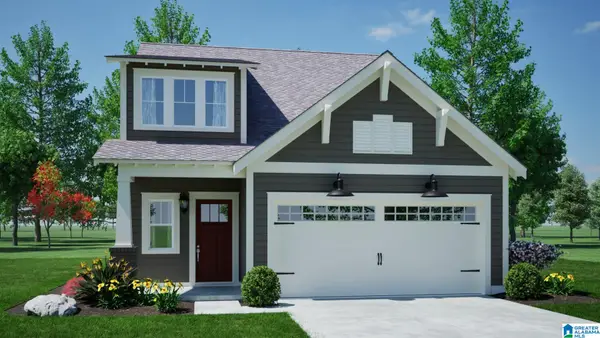 $408,400Active4 beds 3 baths1,922 sq. ft.
$408,400Active4 beds 3 baths1,922 sq. ft.309 HUNTLEY RIDGE BEND, Pelham, AL 35124
MLS# 21428018Listed by: REALTYSOUTH-INVERNESS OFFICE - New
 $485,000Active4 beds 3 baths2,543 sq. ft.
$485,000Active4 beds 3 baths2,543 sq. ft.3028 CAMELLIA RIDGE COURT, Pelham, AL 35124
MLS# 21427958Listed by: KELLER WILLIAMS TUSCALOOSA - New
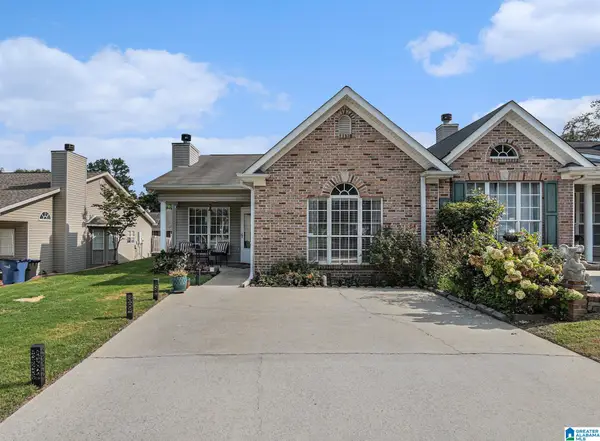 $229,900Active2 beds 2 baths1,396 sq. ft.
$229,900Active2 beds 2 baths1,396 sq. ft.308 COALES BRANCH CIRCLE, Pelham, AL 35124
MLS# 21427890Listed by: REALTYSOUTH-INVERNESS OFFICE - New
 $350,000Active3 beds 2 baths1,798 sq. ft.
$350,000Active3 beds 2 baths1,798 sq. ft.2526 CHANDAWOOD LANE, Pelham, AL 35124
MLS# 21427878Listed by: REALTYSOUTH-OTM-ACTON RD - New
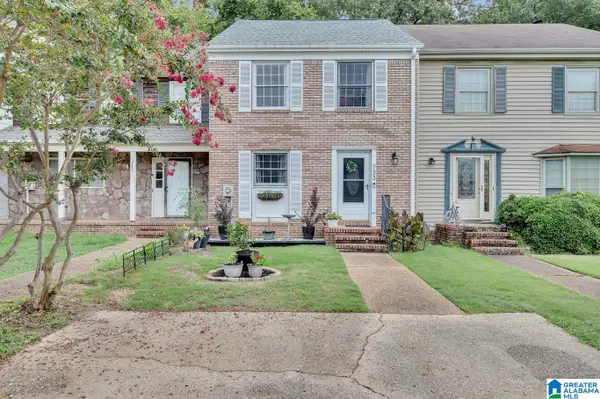 $185,000Active2 beds 2 baths1,386 sq. ft.
$185,000Active2 beds 2 baths1,386 sq. ft.733 CAHABA MANOR TRAIL, Pelham, AL 35124
MLS# 21427869Listed by: ARC REALTY - HOOVER - New
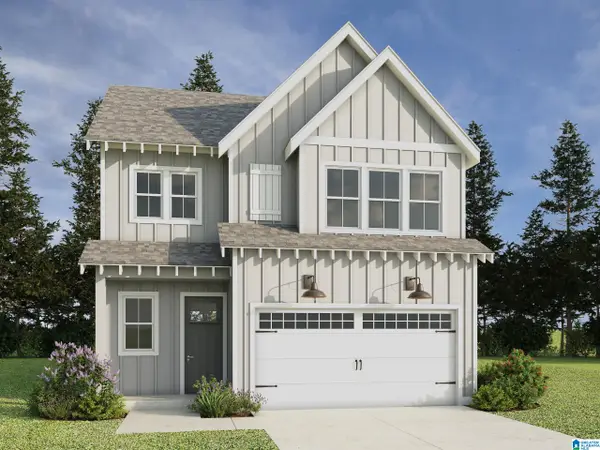 $454,900Active4 beds 3 baths2,490 sq. ft.
$454,900Active4 beds 3 baths2,490 sq. ft.317 HUNTLEY RIDGE BEND, Pelham, AL 35124
MLS# 21427804Listed by: REALTYSOUTH-INVERNESS OFFICE - New
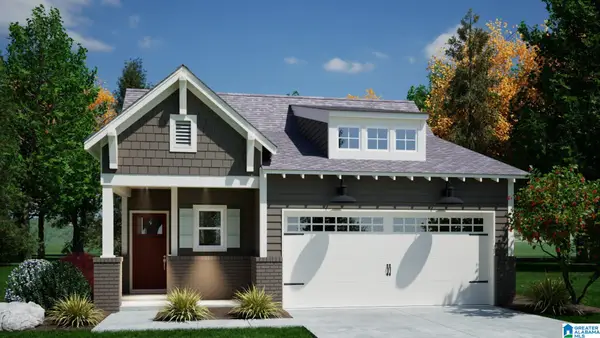 $371,242Active3 beds 2 baths1,371 sq. ft.
$371,242Active3 beds 2 baths1,371 sq. ft.184 HUNTLEY RIDGE DRIVE, Shelby, AL 35124
MLS# 21427805Listed by: REALTYSOUTH-INVERNESS OFFICE
