2073 GREY OAKS TERRACE, Pelham, AL 35124
Local realty services provided by:ERA King Real Estate Company, Inc.
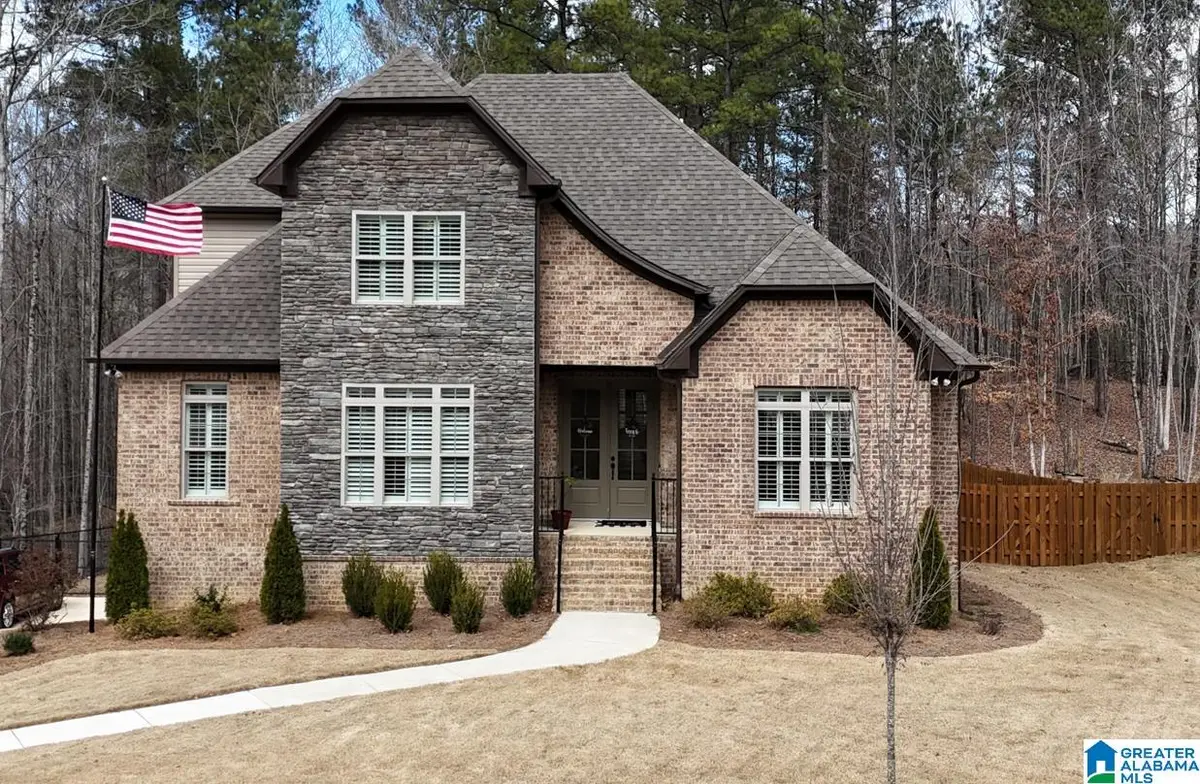

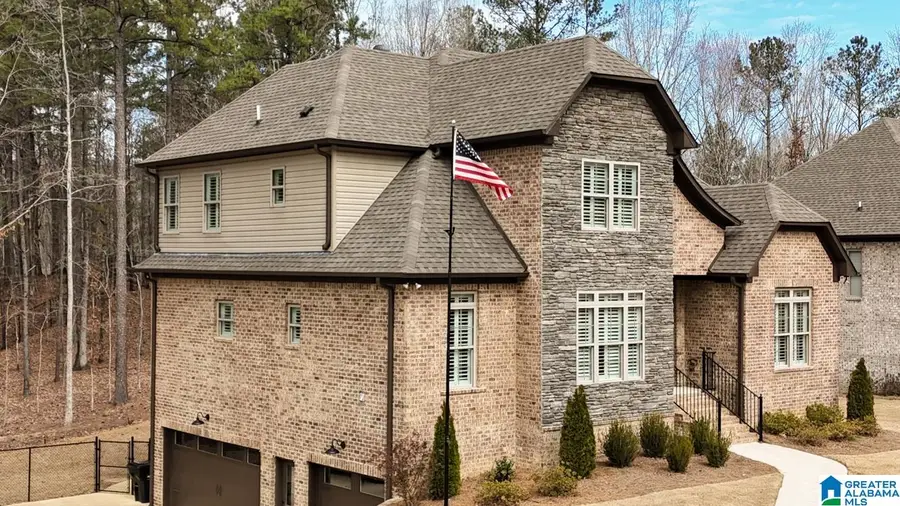
Listed by:scott perry
Office:realtysouth-mb-cahaba rd
MLS#:21411728
Source:AL_BAMLS
Price summary
- Price:$599,900
- Price per sq. ft.:$229.06
About this home
OPEN HOUSE April 27!!! Gorgeous brick home in Chelsea's Grey Oaks subdivision! 4 BR, 4 and 1/2 BA boasting modern amenities and beautiful finishes. Nearly one acre lot with private wooded backyard view. Distinctive curb appeal with stone accents. Admire gleaming hardwoods on main level. You'll find entertaining area you've been looking for! Sweeping Great Room with gas log fireplace opens to kitchen. Large island (room for 4 stools) with built-in microwave plus breakfast area overlooking backyard. You'll love the quartz counters, tasteful backsplash + cabinetry. Walk out to back porch, with cozy screened area PLUS open grilling deck added by the Sellers. Primary Bedroom on Main Level. Large Primary Bath with separate vanities, large shower and vessel tub. Upstairs you'll find three large bedrooms and two full baths. Sellers added full bath on basement level! Huge 3 Car Garage w/ tons of additional storage. One of the most desirable lots in Grey Oaks. DONT MISS!
Contact an agent
Home facts
- Year built:2023
- Listing Id #:21411728
- Added:160 day(s) ago
- Updated:August 15, 2025 at 01:45 AM
Rooms and interior
- Bedrooms:4
- Total bathrooms:5
- Full bathrooms:4
- Half bathrooms:1
- Living area:2,619 sq. ft.
Heating and cooling
- Cooling:Central, Dual Systems
- Heating:Central, Dual Systems
Structure and exterior
- Year built:2023
- Building area:2,619 sq. ft.
- Lot area:0.92 Acres
Schools
- High school:PELHAM
- Middle school:PELHAM PARK
- Elementary school:PELHAM RIDGE
Utilities
- Water:Public Water
- Sewer:Sewer Connected
Finances and disclosures
- Price:$599,900
- Price per sq. ft.:$229.06
New listings near 2073 GREY OAKS TERRACE
- New
 $449,900Active4 beds 4 baths3,137 sq. ft.
$449,900Active4 beds 4 baths3,137 sq. ft.128 TIMBER COVE, Pelham, AL 35124
MLS# 21428244Listed by: FIVE STAR REAL ESTATE, LLC - New
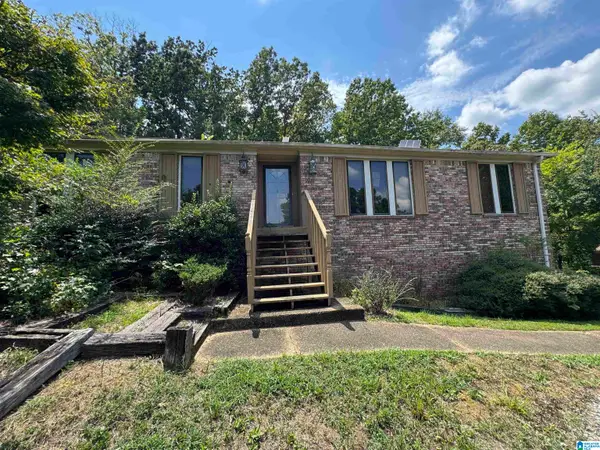 $199,900Active4 beds 3 baths4,034 sq. ft.
$199,900Active4 beds 3 baths4,034 sq. ft.4526 WOODDALE DRIVE, Pelham, AL 35124
MLS# 21428203Listed by: REDEMPTION REALTY - Open Sat, 1 to 3pmNew
 $540,000Active4 beds 4 baths4,399 sq. ft.
$540,000Active4 beds 4 baths4,399 sq. ft.816 BALLANTRAE PARKWAY, Pelham, AL 35124
MLS# 21428063Listed by: KELLER WILLIAMS METRO SOUTH - New
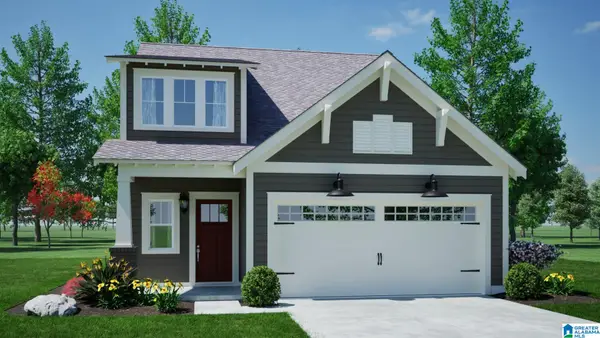 $408,400Active4 beds 3 baths1,922 sq. ft.
$408,400Active4 beds 3 baths1,922 sq. ft.309 HUNTLEY RIDGE BEND, Pelham, AL 35124
MLS# 21428018Listed by: REALTYSOUTH-INVERNESS OFFICE - New
 $485,000Active4 beds 3 baths2,543 sq. ft.
$485,000Active4 beds 3 baths2,543 sq. ft.3028 CAMELLIA RIDGE COURT, Pelham, AL 35124
MLS# 21427958Listed by: KELLER WILLIAMS TUSCALOOSA - New
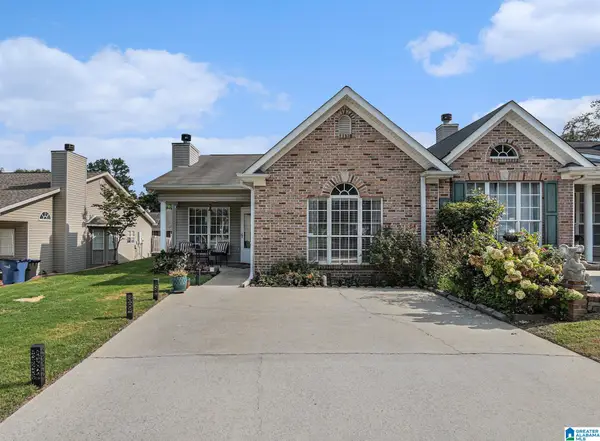 $229,900Active2 beds 2 baths1,396 sq. ft.
$229,900Active2 beds 2 baths1,396 sq. ft.308 COALES BRANCH CIRCLE, Pelham, AL 35124
MLS# 21427890Listed by: REALTYSOUTH-INVERNESS OFFICE - New
 $350,000Active3 beds 2 baths1,798 sq. ft.
$350,000Active3 beds 2 baths1,798 sq. ft.2526 CHANDAWOOD LANE, Pelham, AL 35124
MLS# 21427878Listed by: REALTYSOUTH-OTM-ACTON RD - New
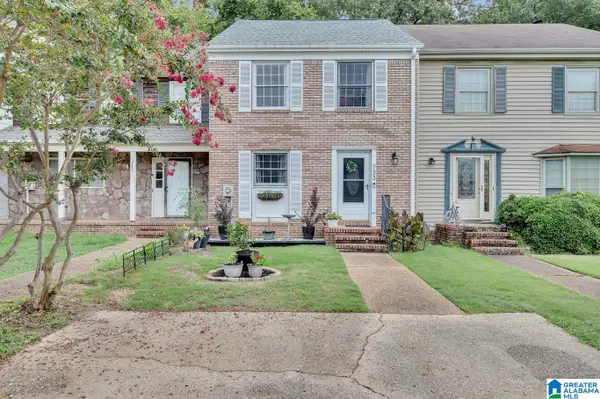 $185,000Active2 beds 2 baths1,386 sq. ft.
$185,000Active2 beds 2 baths1,386 sq. ft.733 CAHABA MANOR TRAIL, Pelham, AL 35124
MLS# 21427869Listed by: ARC REALTY - HOOVER - New
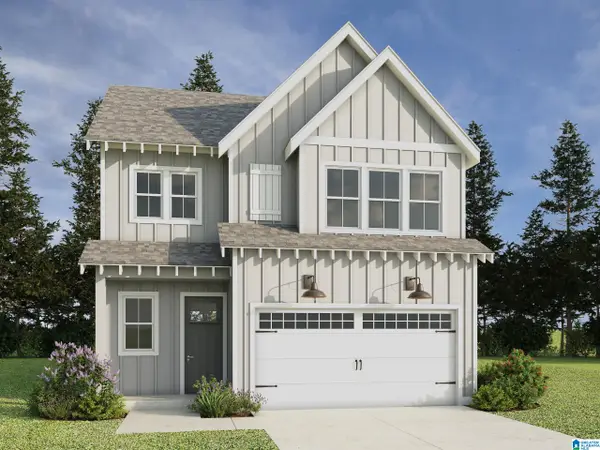 $454,900Active4 beds 3 baths2,490 sq. ft.
$454,900Active4 beds 3 baths2,490 sq. ft.317 HUNTLEY RIDGE BEND, Pelham, AL 35124
MLS# 21427804Listed by: REALTYSOUTH-INVERNESS OFFICE - New
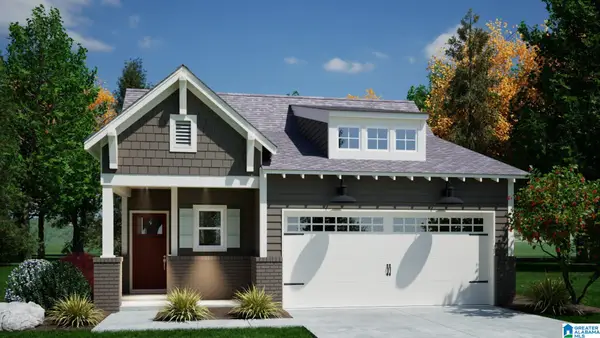 $371,242Active3 beds 2 baths1,371 sq. ft.
$371,242Active3 beds 2 baths1,371 sq. ft.184 HUNTLEY RIDGE DRIVE, Shelby, AL 35124
MLS# 21427805Listed by: REALTYSOUTH-INVERNESS OFFICE
