2121 GREY OAKS TERRACE, Pelham, AL 35124
Local realty services provided by:ERA Waldrop Real Estate
Listed by: karen spann, annette durrett
Office: oak mountain realty group llc.
MLS#:21365113
Source:AL_BAMLS
Price summary
- Price:$528,900
- Price per sq. ft.:$200.34
About this home
This stunning home blends style, and functionality on a private, wooded lot. A dramatic two-story foyer and extra-wide staircase welcome you into a light-filled, open-concept main level with soaring ceilings throughout. The formal dining area features an elegant coffered ceiling, while the great room flows seamlessly into the kitchen perfect for everyday living and entertaining. The chef-inspired kitchen with quartz countertops, tile backsplash, and hard-surface flooring throughout the main living areas. The desirable split-bedroom layout includes three main-level bedrooms, highlighted by a private primary suite with a spa-like bath offering a freestanding soaking tub, separate vanities, a frameless glass tile shower with dual niches, and an expansive walk-in closet. A convenient main-level laundry room completes the upper floor. The lower level adds flexibility with a fourth bedroom, full bath, and an oversized media or bonus room. Outdoor living with a covered patio + 3 car garage.
Contact an agent
Home facts
- Year built:2024
- Listing ID #:21365113
- Added:887 day(s) ago
- Updated:February 14, 2026 at 03:48 AM
Rooms and interior
- Bedrooms:4
- Total bathrooms:3
- Full bathrooms:3
- Living area:2,640 sq. ft.
Heating and cooling
- Cooling:Central
- Heating:Central, Electric, Gas Heat
Structure and exterior
- Year built:2024
- Building area:2,640 sq. ft.
- Lot area:0.77 Acres
Schools
- High school:PELHAM
- Middle school:PELHAM PARK
- Elementary school:PELHAM RIDGE
Utilities
- Water:Public Water
- Sewer:Sewer Connected
Finances and disclosures
- Price:$528,900
- Price per sq. ft.:$200.34
New listings near 2121 GREY OAKS TERRACE
- New
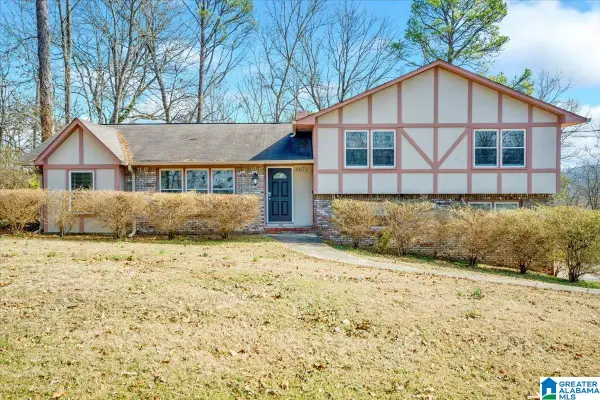 $320,000Active4 beds 3 baths2,106 sq. ft.
$320,000Active4 beds 3 baths2,106 sq. ft.4671 WOODDALE LANE, Pelham, AL 35124
MLS# 21443553Listed by: KELLER WILLIAMS REALTY VESTAVIA - New
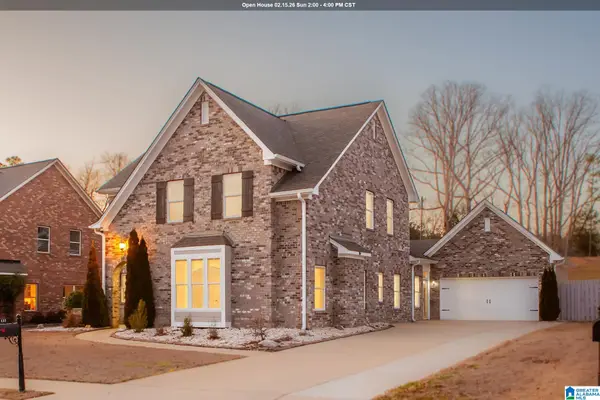 $524,900Active4 beds 3 baths2,844 sq. ft.
$524,900Active4 beds 3 baths2,844 sq. ft.133 KEENELAND GREEN, Pelham, AL 35124
MLS# 21443284Listed by: REALTYSOUTH-OTM-ACTON RD - Open Sun, 1 to 3pmNew
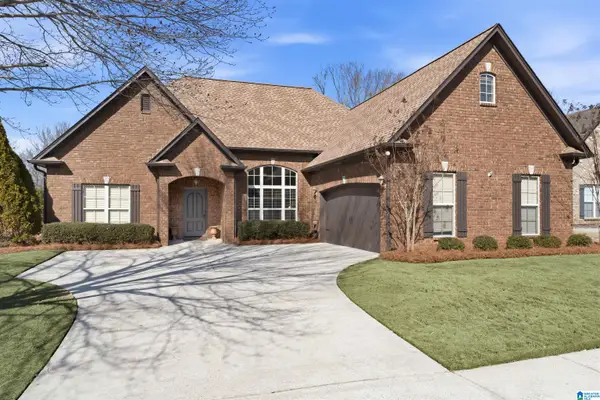 $375,000Active4 beds 3 baths2,119 sq. ft.
$375,000Active4 beds 3 baths2,119 sq. ft.240 STRATHAVEN LANE, Pelham, AL 35124
MLS# 21443209Listed by: KELLER WILLIAMS REALTY VESTAVIA - Open Sat, 1 to 3pmNew
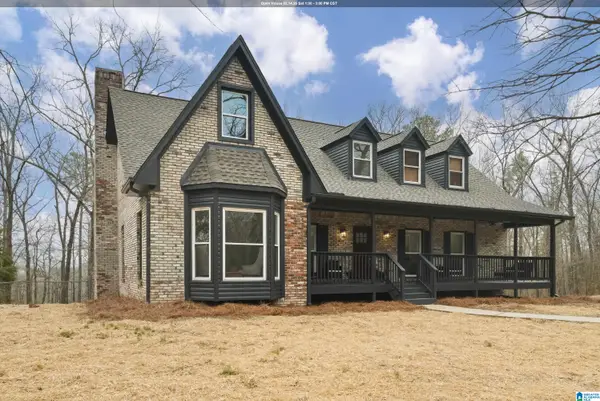 $474,900Active4 beds 4 baths3,365 sq. ft.
$474,900Active4 beds 4 baths3,365 sq. ft.4220 HIGHWAY 11, Pelham, AL 35124
MLS# 21443132Listed by: KELLER WILLIAMS METRO SOUTH - New
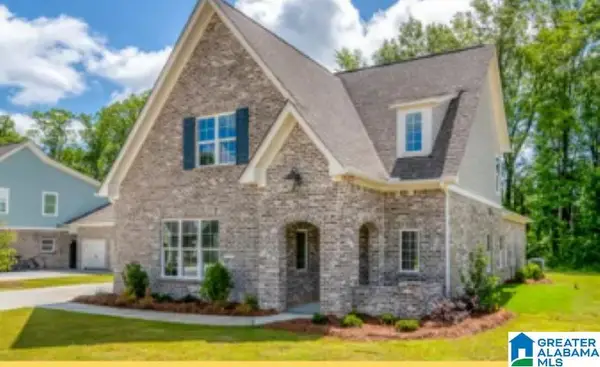 $497,000Active4 beds 3 baths2,850 sq. ft.
$497,000Active4 beds 3 baths2,850 sq. ft.269 SIMMS LANDING, Pelham, AL 35124
MLS# 21443102Listed by: HARRIS DOYLE HOMES - New
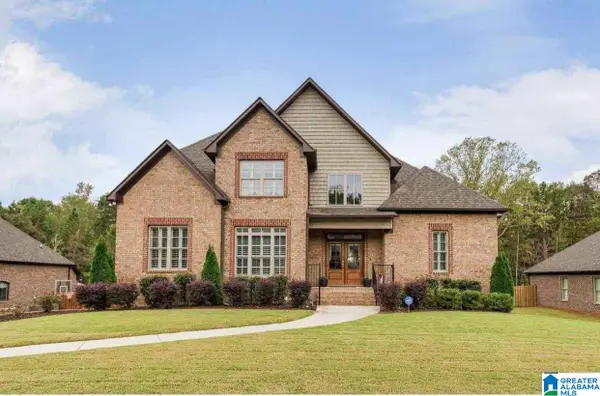 $638,900Active4 beds 5 baths3,646 sq. ft.
$638,900Active4 beds 5 baths3,646 sq. ft.249 GREY OAKS COURT, Pelham, AL 35124
MLS# 21443013Listed by: THE REALTORS LLC - New
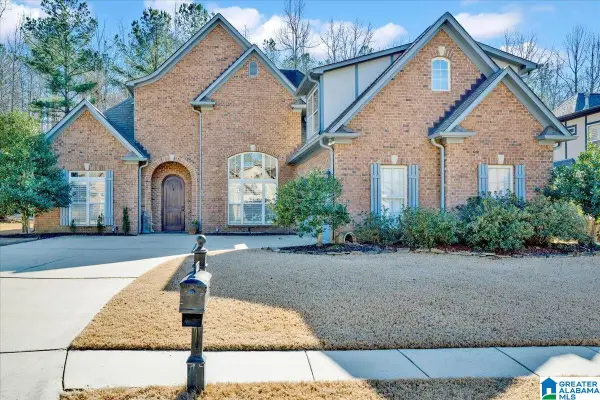 $459,900Active4 beds 3 baths2,346 sq. ft.
$459,900Active4 beds 3 baths2,346 sq. ft.249 MACALLAN DRIVE, Pelham, AL 35124
MLS# 21442988Listed by: SOLD SOUTH REALTY - New
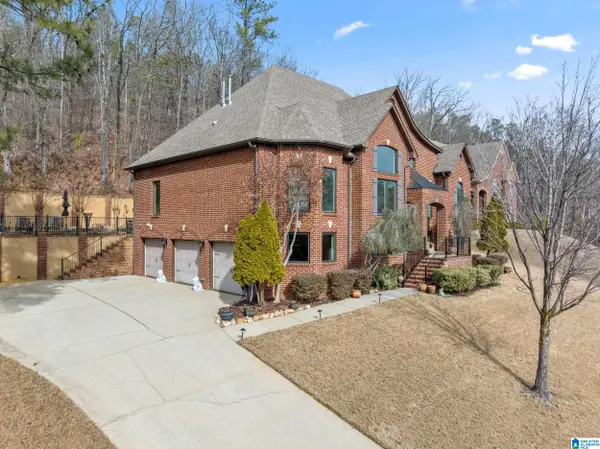 $599,900Active4 beds 4 baths3,139 sq. ft.
$599,900Active4 beds 4 baths3,139 sq. ft.1445 STONEYKIRK ROAD, Pelham, AL 35124
MLS# 21442983Listed by: LIST WITH FREEDOM - New
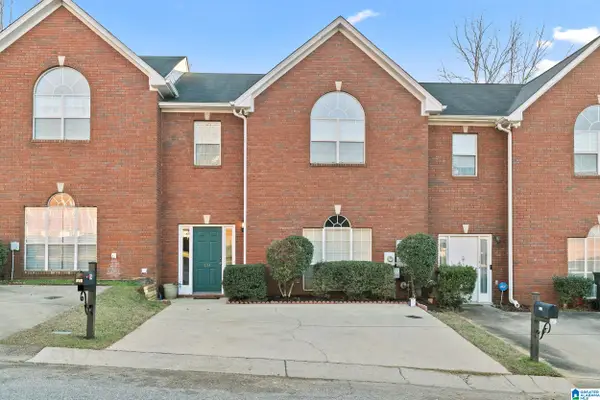 $215,000Active3 beds 3 baths1,658 sq. ft.
$215,000Active3 beds 3 baths1,658 sq. ft.114 SOMMERSBY DRIVE, Pelham, AL 35124
MLS# 21442987Listed by: ARC REALTY - HOOVER - New
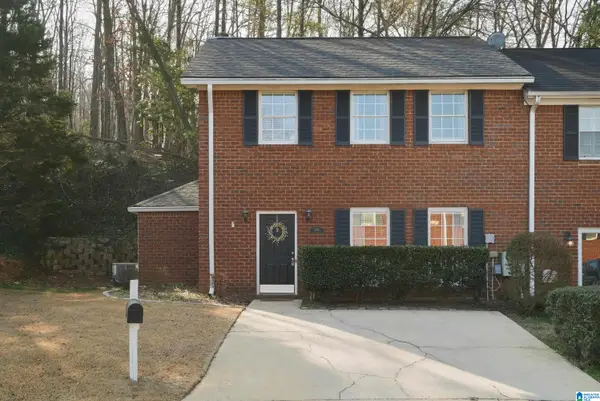 $200,000Active2 beds 3 baths1,300 sq. ft.
$200,000Active2 beds 3 baths1,300 sq. ft.136 SUGAR DRIVE, Pelham, AL 35124
MLS# 21442861Listed by: KELLER WILLIAMS HOMEWOOD

