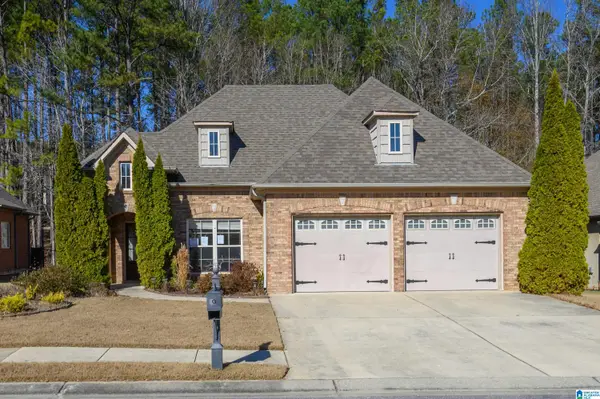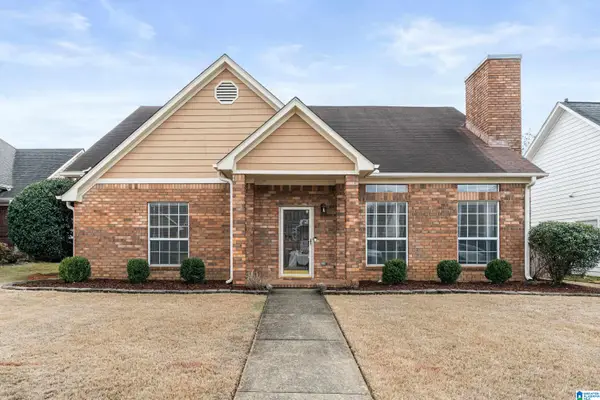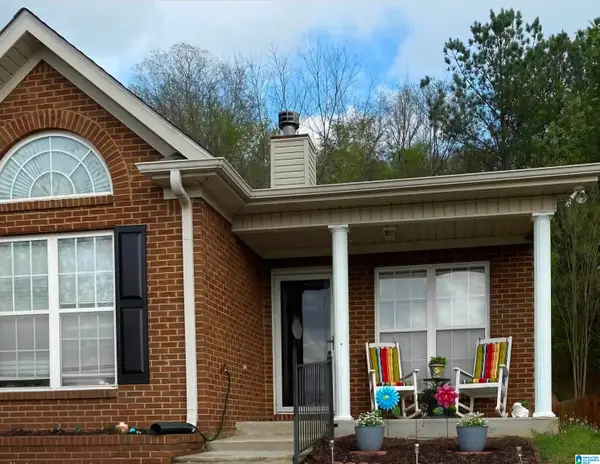2129 GREY OAKS TERRACE, Pelham, AL 35124
Local realty services provided by:ERA Waldrop Real Estate
Upcoming open houses
- Sat, Jan 1011:00 am - 05:00 pm
- Sun, Jan 1101:00 pm - 05:00 pm
- Mon, Jan 1211:00 am - 05:00 pm
- Tue, Jan 1311:00 am - 05:00 pm
- Wed, Jan 1411:00 am - 05:00 pm
- Thu, Jan 1511:00 am - 05:00 pm
- Fri, Jan 1611:00 am - 05:00 pm
- Sat, Jan 1711:00 am - 05:00 pm
- Sun, Jan 1801:00 pm - 05:00 pm
- Mon, Jan 1911:00 am - 05:00 pm
- Tue, Jan 2011:00 am - 05:00 pm
- Wed, Jan 2111:00 am - 05:00 pm
- Thu, Jan 2211:00 am - 05:00 pm
- Fri, Jan 2311:00 am - 05:00 pm
- Sat, Jan 2411:00 am - 05:00 pm
- Sun, Jan 2501:00 pm - 05:00 pm
- Mon, Jan 2611:00 am - 05:00 pm
- Tue, Jan 2711:00 am - 05:00 pm
- Wed, Jan 2811:00 am - 05:00 pm
- Thu, Jan 2911:00 am - 05:00 pm
- Fri, Jan 3011:00 am - 05:00 pm
- Sat, Jan 3111:00 am - 05:00 pm
Listed by: karen spann, annette durrett
Office: oak mountain realty group llc.
MLS#:21368777
Source:AL_BAMLS
Price summary
- Price:$590,900
- Price per sq. ft.:$226.31
About this home
The Ever-Popular GARRETT Plan – Lives Large on a Private 1-Acre Lot! This stunning home features a two-story foyer, formal dining with coffered ceiling, a massive kitchen with farmhouse sink, oversized island, sunny breakfast nook, walk-in pantry, and a cozy keeping room with fireplace. The great room impresses with soaring ceilings and French doors opening to a covered porch. The main-level primary suite includes a double vanity, glass-enclosed tile shower, freestanding tub, and walk-in closet. Also on the main level: a powder room and spacious laundry. Upstairs offers 3 bedrooms, 2 full baths, and a balcony overlooking the great room. Full unfinished basement is stubbed for a bath. Enjoy a 3-car garage and a private, wooded 1-acre lot—ideal for entertaining! Located in Grey Oaks, just south of Oak Mountain State Park, with easy access to I-65 & Hwy 280. $20,000 Buyer's Incentive Available!
Contact an agent
Home facts
- Year built:2024
- Listing ID #:21368777
- Added:809 day(s) ago
- Updated:January 10, 2026 at 03:17 AM
Rooms and interior
- Bedrooms:4
- Total bathrooms:4
- Full bathrooms:3
- Half bathrooms:1
- Living area:2,611 sq. ft.
Heating and cooling
- Cooling:Central, Electric
- Heating:Central, Heat Pump
Structure and exterior
- Year built:2024
- Building area:2,611 sq. ft.
- Lot area:1.02 Acres
Schools
- High school:PELHAM
- Middle school:PELHAM PARK
- Elementary school:PELHAM RIDGE
Utilities
- Water:Public Water
- Sewer:Sewer Connected
Finances and disclosures
- Price:$590,900
- Price per sq. ft.:$226.31
New listings near 2129 GREY OAKS TERRACE
- New
 $309,000Active3 beds 2 baths1,500 sq. ft.
$309,000Active3 beds 2 baths1,500 sq. ft.1119 WEYBRIDGE ROAD, Pelham, AL 35124
MLS# 21440347Listed by: NEW IMAGE REALTY - New
 $250,000Active2 beds 2 baths1,288 sq. ft.
$250,000Active2 beds 2 baths1,288 sq. ft.207 HIDDEN CREEK PARKWAY, Pelham, AL 35124
MLS# 21440219Listed by: ARC REALTY - HOOVER - New
 $119,900Active2 beds 3 baths1,321 sq. ft.
$119,900Active2 beds 3 baths1,321 sq. ft.1892 CHANDALAR COURT, Pelham, AL 35124
MLS# 21440096Listed by: FIVE STAR REAL ESTATE, LLC - New
 $275,000Active3 beds 2 baths1,587 sq. ft.
$275,000Active3 beds 2 baths1,587 sq. ft.111 STRATSHIRE LANE, Pelham, AL 35124
MLS# 21440012Listed by: LAH SOTHEBY'S INTERNATIONAL REALTY MOUNTAIN BROOK - New
 $129,900Active3.03 Acres
$129,900Active3.03 Acres00 HIGHWAY 33, Pelham, AL 35124
MLS# 21439875Listed by: BLUEPRINT REALTY COMPANY - New
 Listed by ERA$420,000Active4 beds 4 baths2,786 sq. ft.
Listed by ERA$420,000Active4 beds 4 baths2,786 sq. ft.101 PINTAIL DRIVE, Pelham, AL 35124
MLS# 21439848Listed by: ERA KING REAL ESTATE - BIRMINGHAM - New
 $405,000Active3 beds 2 baths1,760 sq. ft.
$405,000Active3 beds 2 baths1,760 sq. ft.1234 SIMMS RIDGE, Pelham, AL 35124
MLS# 21439854Listed by: HARRIS DOYLE HOMES - New
 $248,000Active3 beds 2 baths1,291 sq. ft.
$248,000Active3 beds 2 baths1,291 sq. ft.374 WALKER WAY, Pelham, AL 35124
MLS# 21439710Listed by: KELLER WILLIAMS REALTY VESTAVIA - New
 $540,000Active4 beds 4 baths2,752 sq. ft.
$540,000Active4 beds 4 baths2,752 sq. ft.5048 SIMMS RIDGE, Pelham, AL 35124
MLS# 21439662Listed by: EXP REALTY, LLC CENTRAL - New
 $234,900Active2 beds 2 baths1,325 sq. ft.
$234,900Active2 beds 2 baths1,325 sq. ft.170 HAYESBURY LANE, Pelham, AL 35124
MLS# 21439574Listed by: GREAT WESTERN REALTY, INC.
