227 DUNROBIN COVE, Pelham, AL 35124
Local realty services provided by:ERA Waldrop Real Estate
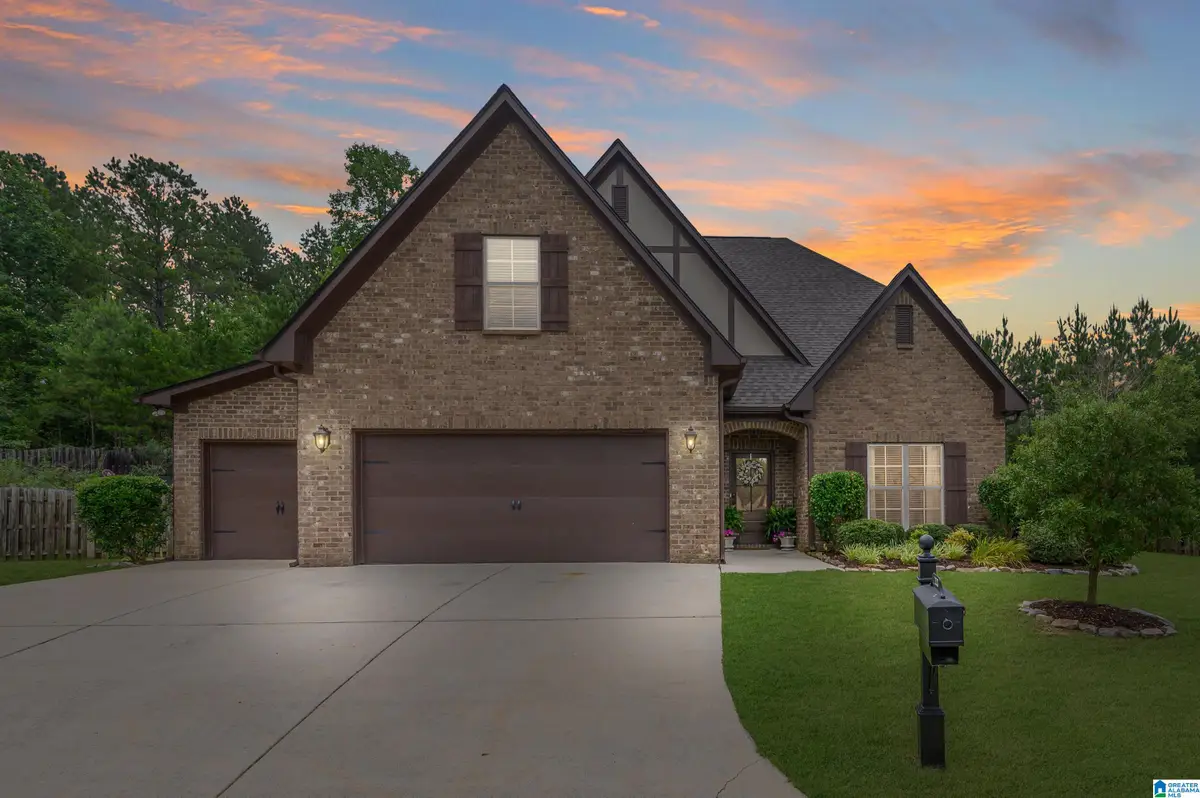

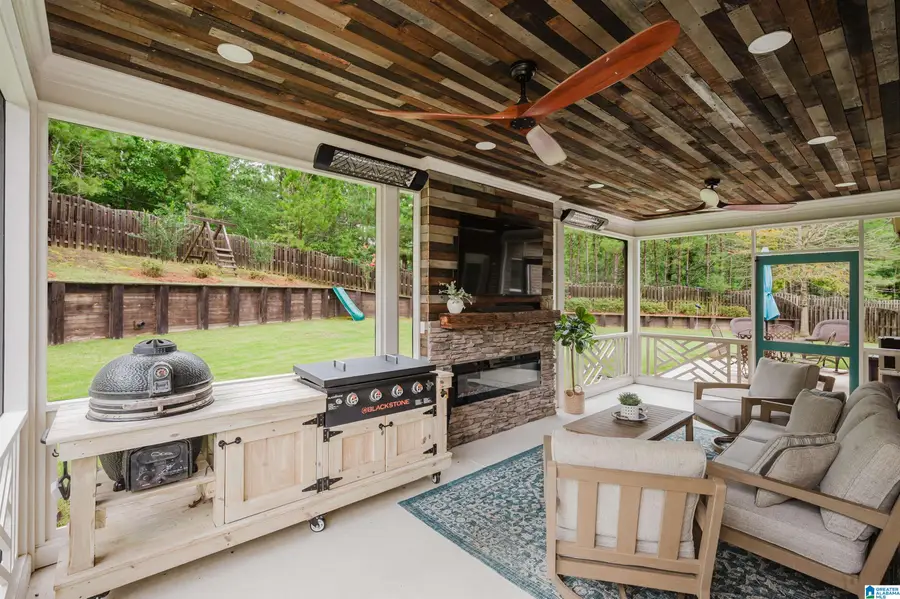
Listed by:jana clark
Office:lah sotheby's international realty hoover
MLS#:21423829
Source:AL_BAMLS
Price summary
- Price:$494,900
- Price per sq. ft.:$178.79
About this home
Check this out, a phenomenal cul-de-sac home located in Pelham. Well designed w/ 4 bedrooms, 2.5 baths, & a versatile loft w/ walk-out attic access. The open-concept kitchen & living area are highlighted by a stunning brick gas fireplace & custom built-ins. Formal dining room for special occasions & custom woodwork in the walk-in pantry & laundry room for addit. storage solutions. Main level primary suite is a peaceful retreat w/ a garden tub, separate shower, & spacious walk-in closet. Step outside to the showstopper, a covered & screened patio w/ beautiful custom woodwork on the ceiling, a cozy electric fireplace, area for mounted TV & 2 additional upper-mounted electric heaters, all operated by switch. Oversized, level, fully fenced backyard w/ lighting, irrigation, & an open patio perfect for entertaining. A spacious 3 car garage adds even more convenience. This incredible home checks every box-comfort, functionality, storage, & the ideal setting in Ballantrae Dunrobin. Roof 2025.
Contact an agent
Home facts
- Year built:2013
- Listing Id #:21423829
- Added:43 day(s) ago
- Updated:August 15, 2025 at 01:45 AM
Rooms and interior
- Bedrooms:4
- Total bathrooms:3
- Full bathrooms:2
- Half bathrooms:1
- Living area:2,768 sq. ft.
Heating and cooling
- Cooling:Central, Dual Systems
- Heating:Central, Gas Heat
Structure and exterior
- Year built:2013
- Building area:2,768 sq. ft.
- Lot area:0.37 Acres
Schools
- High school:PELHAM
- Middle school:PELHAM PARK
- Elementary school:PELHAM RIDGE
Utilities
- Water:Public Water
- Sewer:Sewer Connected
Finances and disclosures
- Price:$494,900
- Price per sq. ft.:$178.79
New listings near 227 DUNROBIN COVE
- New
 $449,900Active4 beds 4 baths3,137 sq. ft.
$449,900Active4 beds 4 baths3,137 sq. ft.128 TIMBER COVE, Pelham, AL 35124
MLS# 21428244Listed by: FIVE STAR REAL ESTATE, LLC - New
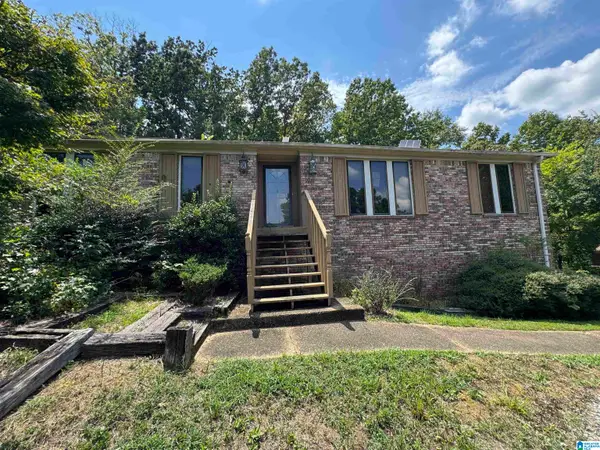 $199,900Active4 beds 3 baths4,034 sq. ft.
$199,900Active4 beds 3 baths4,034 sq. ft.4526 WOODDALE DRIVE, Pelham, AL 35124
MLS# 21428203Listed by: REDEMPTION REALTY - Open Sat, 1 to 3pmNew
 $540,000Active4 beds 4 baths4,399 sq. ft.
$540,000Active4 beds 4 baths4,399 sq. ft.816 BALLANTRAE PARKWAY, Pelham, AL 35124
MLS# 21428063Listed by: KELLER WILLIAMS METRO SOUTH - New
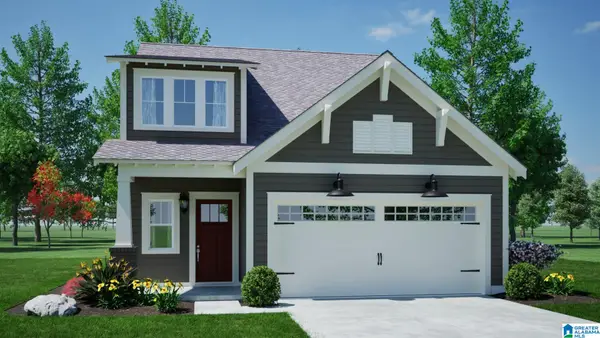 $408,400Active4 beds 3 baths1,922 sq. ft.
$408,400Active4 beds 3 baths1,922 sq. ft.309 HUNTLEY RIDGE BEND, Pelham, AL 35124
MLS# 21428018Listed by: REALTYSOUTH-INVERNESS OFFICE - New
 $485,000Active4 beds 3 baths2,543 sq. ft.
$485,000Active4 beds 3 baths2,543 sq. ft.3028 CAMELLIA RIDGE COURT, Pelham, AL 35124
MLS# 21427958Listed by: KELLER WILLIAMS TUSCALOOSA - New
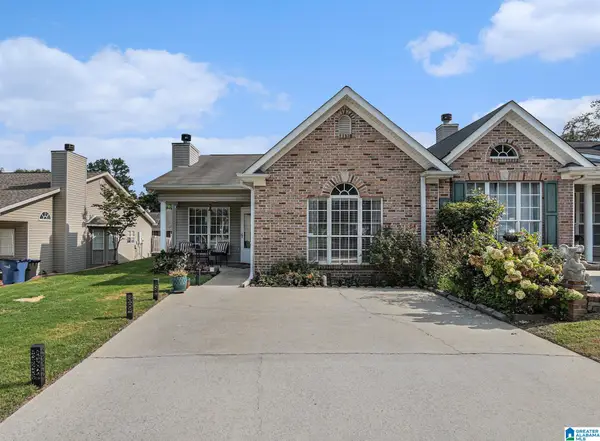 $229,900Active2 beds 2 baths1,396 sq. ft.
$229,900Active2 beds 2 baths1,396 sq. ft.308 COALES BRANCH CIRCLE, Pelham, AL 35124
MLS# 21427890Listed by: REALTYSOUTH-INVERNESS OFFICE - New
 $350,000Active3 beds 2 baths1,798 sq. ft.
$350,000Active3 beds 2 baths1,798 sq. ft.2526 CHANDAWOOD LANE, Pelham, AL 35124
MLS# 21427878Listed by: REALTYSOUTH-OTM-ACTON RD - New
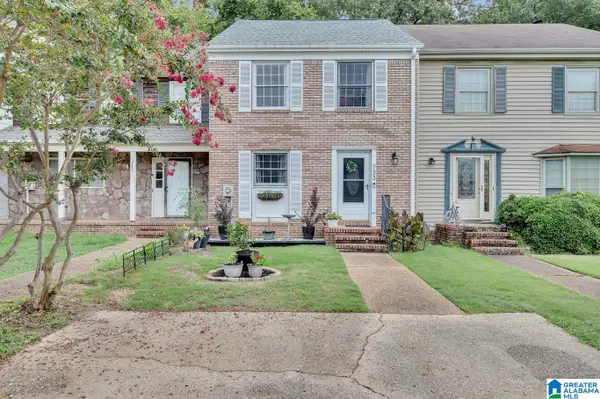 $185,000Active2 beds 2 baths1,386 sq. ft.
$185,000Active2 beds 2 baths1,386 sq. ft.733 CAHABA MANOR TRAIL, Pelham, AL 35124
MLS# 21427869Listed by: ARC REALTY - HOOVER - New
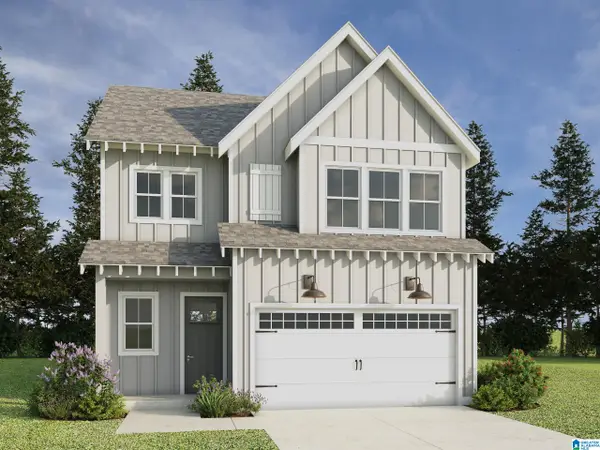 $454,900Active4 beds 3 baths2,490 sq. ft.
$454,900Active4 beds 3 baths2,490 sq. ft.317 HUNTLEY RIDGE BEND, Pelham, AL 35124
MLS# 21427804Listed by: REALTYSOUTH-INVERNESS OFFICE - New
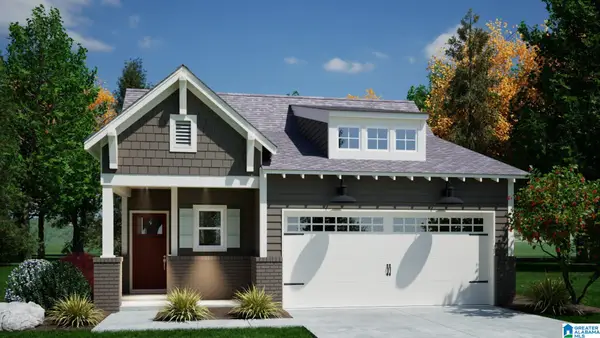 $371,242Active3 beds 2 baths1,371 sq. ft.
$371,242Active3 beds 2 baths1,371 sq. ft.184 HUNTLEY RIDGE DRIVE, Shelby, AL 35124
MLS# 21427805Listed by: REALTYSOUTH-INVERNESS OFFICE
