2316 CHANDAWOOD DRIVE, Pelham, AL 35124
Local realty services provided by:ERA King Real Estate Company, Inc.
2316 CHANDAWOOD DRIVE,Pelham, AL 35124
$374,900
- 3 Beds
- 2 Baths
- 2,012 sq. ft.
- Single family
- Active
Listed by: desiree miller
Office: keller williams metro south
MLS#:21434749
Source:AL_BAMLS
Price summary
- Price:$374,900
- Price per sq. ft.:$186.33
About this home
This is one that LOOKS BETTER IN PERSON! UPDATED 3BR/2BA Home with DEN & BONUS ROOM. 2.29 ACRES of natural beauty w/out upkeep and NO HOA. Inside: Walls were opened up to create a bright, flowing great room with a whitewashed brick fireplace that connects seamlessly to the kitchen & breakfast area. The all-new kitchen features upgraded new cabinets, granite counters, modern fixtures, and a custom coffee bar. The primary suite includes a fully renovated bath w/double vanity, frame less tiled shower, and updated lighting. Downstairs, enjoy LVP flooring, a mudroom, bonus rm, and soundproofed den w/built-in speaker system. This home blends privacy, practicality, and modern updates—offering a low-maintenance natural setting with all the space and flexibility you could want! 12x16’ powered workshop (50 AMP, RV/generator ready)11x20’ enclosed carport with power, plus 12x20’ carport and 10x12’ metal storage shed. Great combination of storage & hobby space
Contact an agent
Home facts
- Year built:1982
- Listing ID #:21434749
- Added:114 day(s) ago
- Updated:February 12, 2026 at 04:42 AM
Rooms and interior
- Bedrooms:3
- Total bathrooms:2
- Full bathrooms:2
- Living area:2,012 sq. ft.
Heating and cooling
- Cooling:Central, Electric
- Heating:Central, Heat Pump
Structure and exterior
- Year built:1982
- Building area:2,012 sq. ft.
- Lot area:2.29 Acres
Schools
- High school:PELHAM
- Middle school:PELHAM PARK
- Elementary school:PELHAM RIDGE
Utilities
- Water:Public Water
- Sewer:Sewer Connected
Finances and disclosures
- Price:$374,900
- Price per sq. ft.:$186.33
New listings near 2316 CHANDAWOOD DRIVE
- Open Sun, 1 to 3pmNew
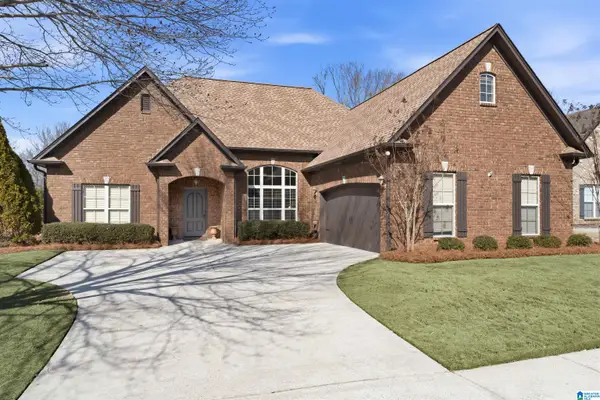 $375,000Active4 beds 3 baths2,119 sq. ft.
$375,000Active4 beds 3 baths2,119 sq. ft.240 STRATHAVEN LANE, Pelham, AL 35124
MLS# 21443209Listed by: KELLER WILLIAMS REALTY VESTAVIA - Open Sat, 1 to 3pmNew
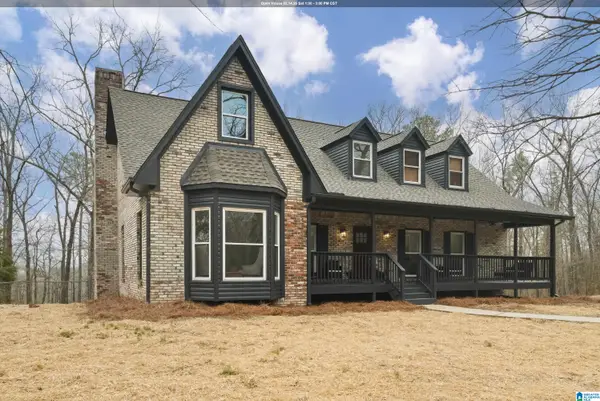 $474,900Active4 beds 4 baths3,365 sq. ft.
$474,900Active4 beds 4 baths3,365 sq. ft.4220 HIGHWAY 11, Pelham, AL 35124
MLS# 21443132Listed by: KELLER WILLIAMS METRO SOUTH - New
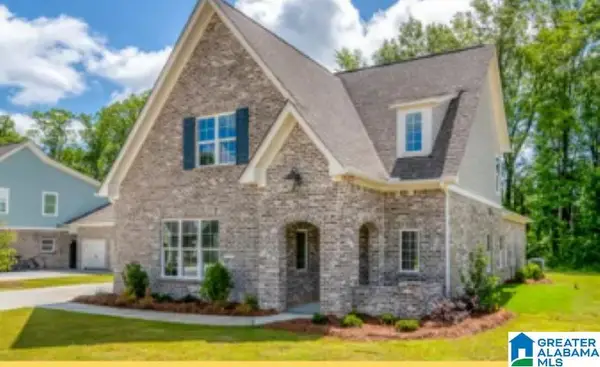 $497,000Active4 beds 3 baths2,850 sq. ft.
$497,000Active4 beds 3 baths2,850 sq. ft.269 SIMMS LANDING, Pelham, AL 35124
MLS# 21443102Listed by: HARRIS DOYLE HOMES - New
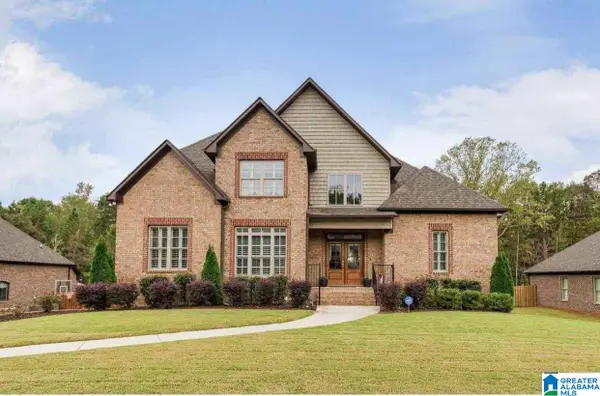 $638,900Active4 beds 5 baths3,646 sq. ft.
$638,900Active4 beds 5 baths3,646 sq. ft.249 GREY OAKS COURT, Pelham, AL 35124
MLS# 21443013Listed by: THE REALTORS LLC - New
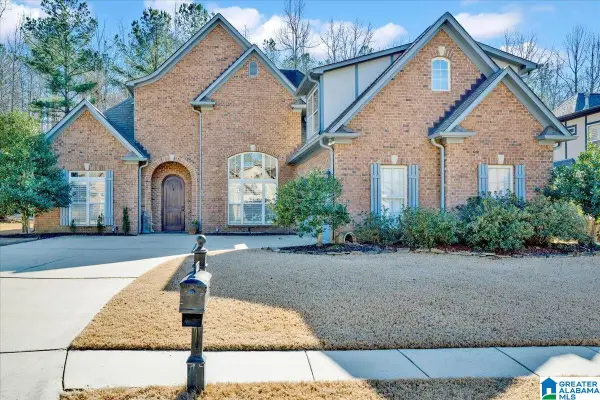 $459,900Active4 beds 3 baths2,346 sq. ft.
$459,900Active4 beds 3 baths2,346 sq. ft.249 MACALLAN DRIVE, Pelham, AL 35124
MLS# 21442988Listed by: SOLD SOUTH REALTY - New
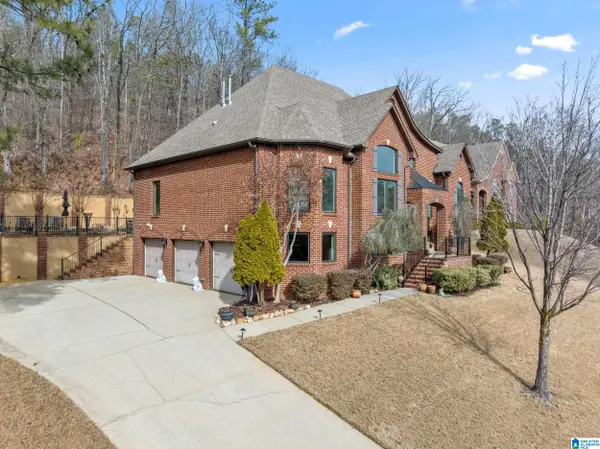 $599,900Active4 beds 4 baths3,139 sq. ft.
$599,900Active4 beds 4 baths3,139 sq. ft.1445 STONEYKIRK ROAD, Pelham, AL 35124
MLS# 21442983Listed by: LIST WITH FREEDOM - New
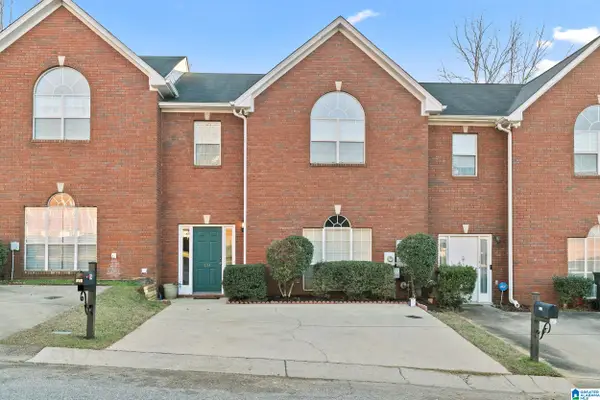 $215,000Active3 beds 3 baths1,658 sq. ft.
$215,000Active3 beds 3 baths1,658 sq. ft.114 SOMMERSBY DRIVE, Pelham, AL 35124
MLS# 21442987Listed by: ARC REALTY - HOOVER - New
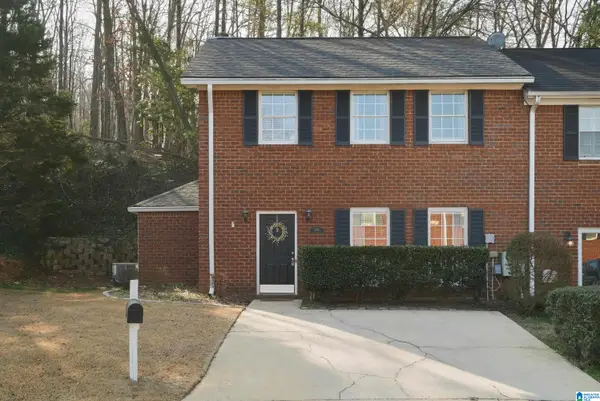 $200,000Active2 beds 3 baths1,300 sq. ft.
$200,000Active2 beds 3 baths1,300 sq. ft.136 SUGAR DRIVE, Pelham, AL 35124
MLS# 21442861Listed by: KELLER WILLIAMS HOMEWOOD - New
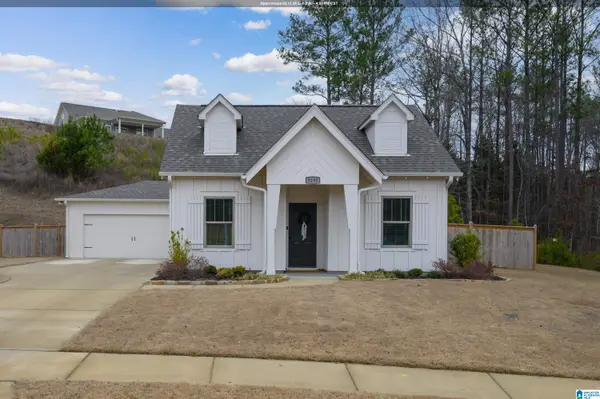 $399,900Active3 beds 2 baths1,383 sq. ft.
$399,900Active3 beds 2 baths1,383 sq. ft.5193 SIMMS RIDGE, Pelham, AL 35124
MLS# 21442849Listed by: ARC REALTY VESTAVIA - New
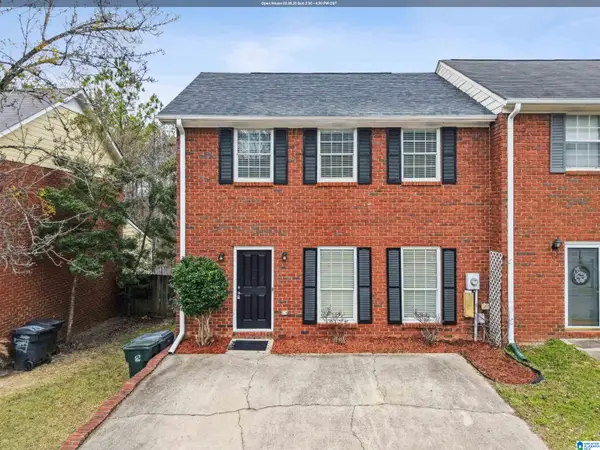 $210,900Active2 beds 3 baths1,300 sq. ft.
$210,900Active2 beds 3 baths1,300 sq. ft.110 SUGAR DRIVE, Pelham, AL 35124
MLS# 21442602Listed by: EXIT REALTY CROSSROADS

