2433 DALTON DRIVE, Pelham, AL 35124
Local realty services provided by:ERA Byars Realty
Listed by: maeghen pickett
Office: keller williams metro south
MLS#:21433080
Source:AL_BAMLS
Price summary
- Price:$429,000
- Price per sq. ft.:$237.54
About this home
Have you been waiting on the "updated charmer" of a house to pop up and sweep you off your feet? Well... Welcome home! This newly renovated cozy charmer is perfectly blending modern updates with timeless appeal. Nestled on a partial wooded lot, this inviting basement home offers privacy & curb appeal with plenty space for guests & activities. Enjoy peaceful mornings on the welcoming front porch & cozy evenings on the back porch overlooking the serene yard. Inside, you’ll find all the updates you desire—fresh finishes, stylish fixtures, & thoughtfully designed open living & kitchen spaces that feel both warm & functional. The basement layout provides versatility for storage, hobbies, or expansion. The renovated ensures move-in readiness from day one, so you can start the entertaining immediately. The fabulous location means it is close to shopping, dining, & top rated city schools. This home checks every box: charm, convenience, & comfort. Don’t miss your chance to call this home!
Contact an agent
Home facts
- Year built:1983
- Listing ID #:21433080
- Added:88 day(s) ago
- Updated:December 30, 2025 at 05:05 PM
Rooms and interior
- Bedrooms:4
- Total bathrooms:4
- Full bathrooms:3
- Half bathrooms:1
- Living area:1,806 sq. ft.
Heating and cooling
- Cooling:Central
- Heating:Central
Structure and exterior
- Year built:1983
- Building area:1,806 sq. ft.
- Lot area:0.47 Acres
Schools
- High school:PELHAM
- Middle school:PELHAM MIDDLE SCHOOL
- Elementary school:PELHAM OAKS
Utilities
- Water:Public Water
- Sewer:Septic
Finances and disclosures
- Price:$429,000
- Price per sq. ft.:$237.54
New listings near 2433 DALTON DRIVE
- New
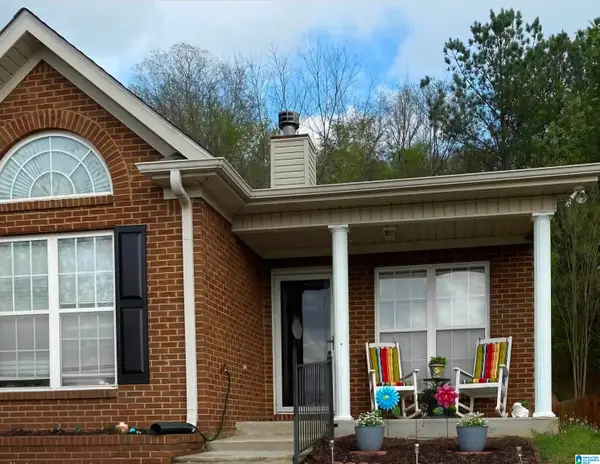 $242,500Active2 beds 2 baths1,325 sq. ft.
$242,500Active2 beds 2 baths1,325 sq. ft.170 HAYESBURY LANE, Pelham, AL 35124
MLS# 21439574Listed by: GREAT WESTERN REALTY, INC. - New
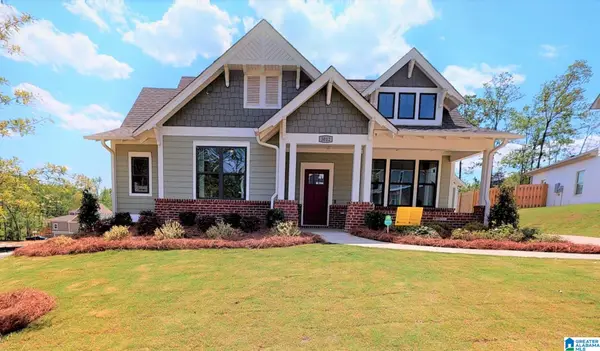 $472,000Active4 beds 3 baths2,358 sq. ft.
$472,000Active4 beds 3 baths2,358 sq. ft.5200 SIMMS RIDGE, Pelham, AL 35124
MLS# 21439553Listed by: HARRIS DOYLE HOMES - New
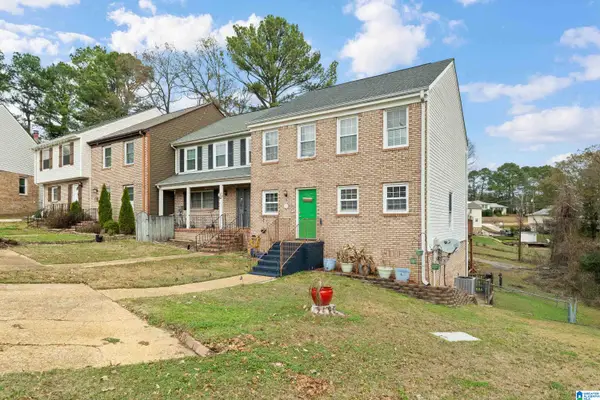 $235,000Active3 beds 3 baths1,700 sq. ft.
$235,000Active3 beds 3 baths1,700 sq. ft.759 CAHABA MANOR TRAIL, Pelham, AL 35124
MLS# 21439504Listed by: SOLD SOUTH REALTY - New
 $395,000Active4 beds 4 baths2,662 sq. ft.
$395,000Active4 beds 4 baths2,662 sq. ft.2616 N CHANDALAR LANE, Pelham, AL 35124
MLS# 21439402Listed by: KELLER WILLIAMS REALTY VESTAVIA - New
 $375,000Active5 beds 3 baths2,682 sq. ft.
$375,000Active5 beds 3 baths2,682 sq. ft.321 DEER RIDGE LANE, Chelsea, AL 35043
MLS# 21439377Listed by: EXP REALTY, LLC CENTRAL - New
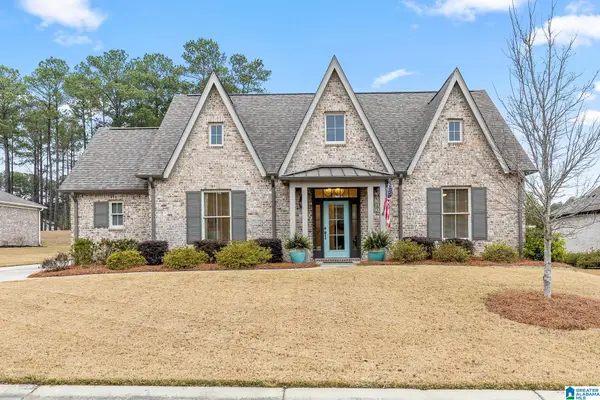 $600,000Active3 beds 3 baths2,758 sq. ft.
$600,000Active3 beds 3 baths2,758 sq. ft.421 GLEN IRIS CIRCLE, Pelham, AL 35124
MLS# 21439326Listed by: ARC REALTY 280 - New
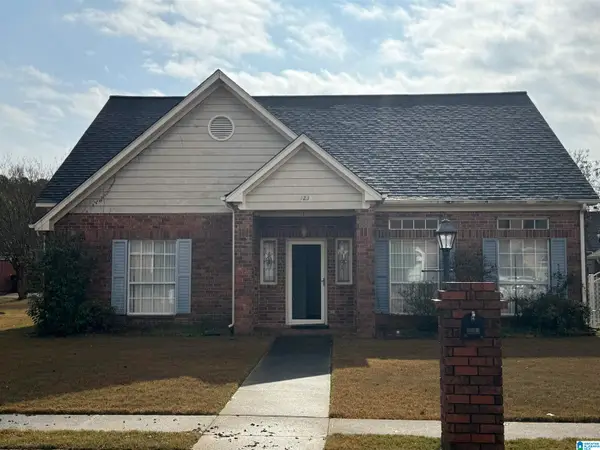 $230,000Active2 beds 2 baths1,578 sq. ft.
$230,000Active2 beds 2 baths1,578 sq. ft.123 BRAXTON WAY, Pelham, AL 35124
MLS# 21439218Listed by: EXIT REALTY CAHABA - New
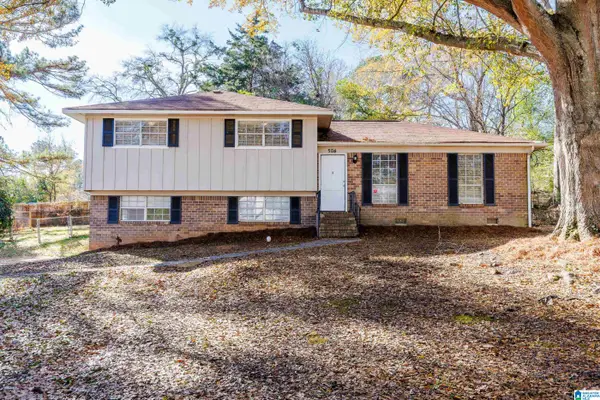 $290,000Active4 beds 2 baths1,977 sq. ft.
$290,000Active4 beds 2 baths1,977 sq. ft.504 CREEKVIEW TERRACE, Pelham, AL 35124
MLS# 21439206Listed by: KELLER WILLIAMS REALTY HOOVER - New
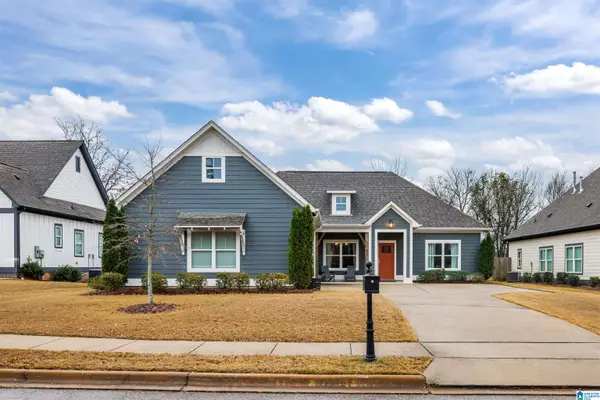 $399,900Active3 beds 3 baths1,770 sq. ft.
$399,900Active3 beds 3 baths1,770 sq. ft.4026 CAMELLIA RIDGE COVE, Pelham, AL 35124
MLS# 21439163Listed by: ARC REALTY 280 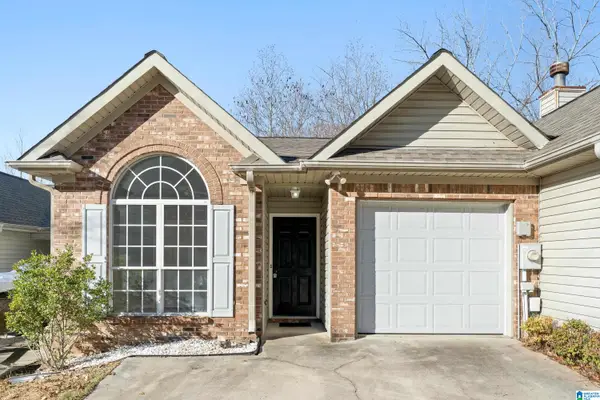 $199,999Active2 beds 2 baths1,118 sq. ft.
$199,999Active2 beds 2 baths1,118 sq. ft.407 MIDRIDGE LANE, Pelham, AL 35124
MLS# 21439094Listed by: KELLER WILLIAMS REALTY VESTAVIA
