2533 ELIZABETH DRIVE, Pelham, AL 35124
Local realty services provided by:ERA Byars Realty
2533 ELIZABETH DRIVE,Pelham, AL 35124
$350,000
- 4 Beds
- 2 Baths
- 2,075 sq. ft.
- Single family
- Active
Listed by: desiree miller
Office: keller williams metro south
MLS#:21436025
Source:AL_BAMLS
Price summary
- Price:$350,000
- Price per sq. ft.:$168.67
About this home
4 bedroom home nestled at the back of the highly sought-after Royal Oaks neighborhood conveniently located less than 2 miles to I-65. This home sits on an impressive HALF ACRE FANTASTIC LOT that looks & feels larger thanks to the adjacent utility easement creating a wide-open natural backdrop. NO BUILD BEHIND. Step outside to unwind on the TWO-TIER HUGE OPEN DECK—perfect for morning coffee, evening cocktails or putting golf balls into the distance—while you take in the peaceful views and watch the wildlife along the natural area that backs up to Riverchase Golf Course. Inside, on the main level you will find WOOD flooring thru the master bedroom, formal living room, an actual dining room, eat-in kitchen, AND a family room. The 2nd LVL has 3 addtl. large bedrooms and a BONUS room. The garage is deep enough for some 21' boats and/or full size trucks with addtl space in the basement to finish off a room. Driveway has added gravel to park boat, trailer, ATV - NO HOA
Contact an agent
Home facts
- Year built:1980
- Listing ID #:21436025
- Added:47 day(s) ago
- Updated:December 23, 2025 at 02:43 AM
Rooms and interior
- Bedrooms:4
- Total bathrooms:2
- Full bathrooms:2
- Living area:2,075 sq. ft.
Heating and cooling
- Cooling:Central
- Heating:Central, Gas Heat
Structure and exterior
- Year built:1980
- Building area:2,075 sq. ft.
- Lot area:0.53 Acres
Schools
- High school:PELHAM
- Middle school:PELHAM PARK
- Elementary school:PELHAM OAKS
Utilities
- Water:Public Water
- Sewer:Sewer Connected
Finances and disclosures
- Price:$350,000
- Price per sq. ft.:$168.67
New listings near 2533 ELIZABETH DRIVE
- New
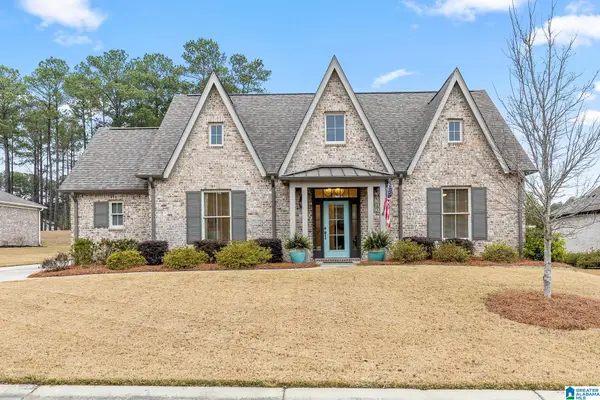 $600,000Active3 beds 2 baths2,758 sq. ft.
$600,000Active3 beds 2 baths2,758 sq. ft.421 GLEN IRIS CIRCLE, Pelham, AL 35124
MLS# 21439326Listed by: ARC REALTY 280 - New
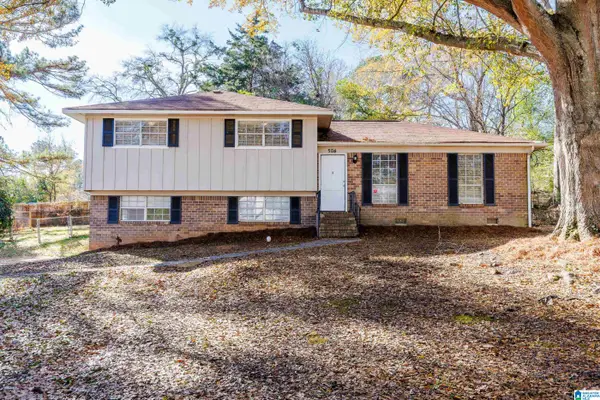 $290,000Active4 beds 2 baths1,977 sq. ft.
$290,000Active4 beds 2 baths1,977 sq. ft.504 CREEKVIEW TERRACE, Pelham, AL 35124
MLS# 21439206Listed by: KELLER WILLIAMS REALTY HOOVER - New
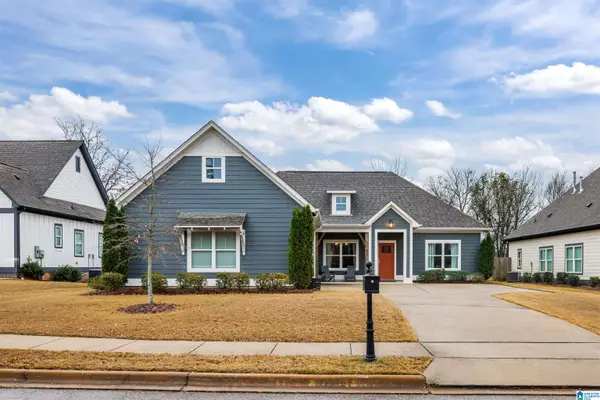 $399,900Active3 beds 3 baths1,770 sq. ft.
$399,900Active3 beds 3 baths1,770 sq. ft.4026 CAMELLIA RIDGE COVE, Pelham, AL 35124
MLS# 21439163Listed by: ARC REALTY 280 - New
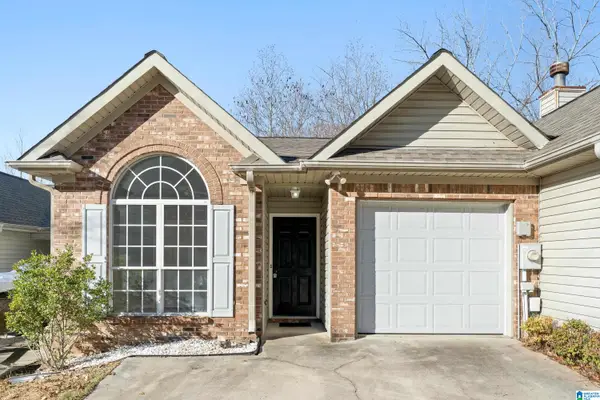 $199,999Active2 beds 2 baths1,118 sq. ft.
$199,999Active2 beds 2 baths1,118 sq. ft.407 MIDRIDGE LANE, Pelham, AL 35124
MLS# 21439094Listed by: KELLER WILLIAMS REALTY VESTAVIA - New
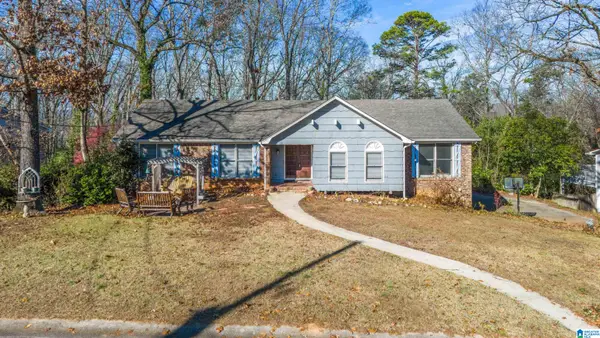 $319,900Active4 beds 3 baths3,642 sq. ft.
$319,900Active4 beds 3 baths3,642 sq. ft.4630 WOODDALE LANE, Pelham, AL 35124
MLS# 21439071Listed by: REALTYSOUTH-OTM-ACTON RD - New
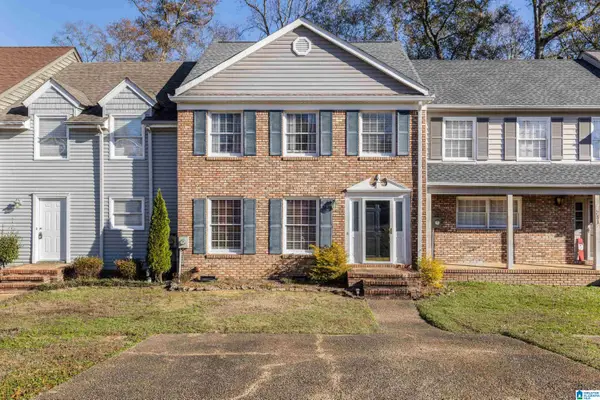 $179,900Active3 beds 3 baths1,750 sq. ft.
$179,900Active3 beds 3 baths1,750 sq. ft.753 CAHABA MANOR TRAIL, Pelham, AL 35124
MLS# 21439072Listed by: ARC REALTY VESTAVIA - New
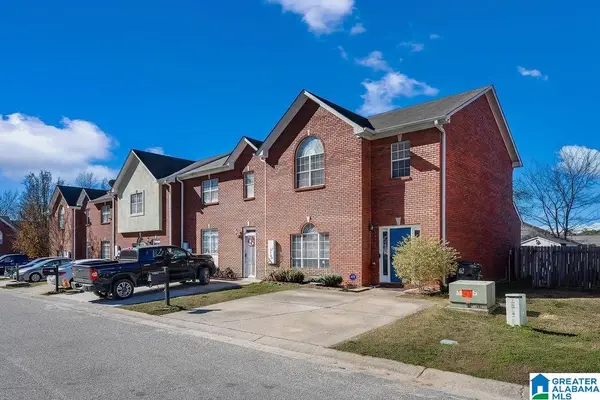 $225,000Active3 beds 3 baths1,602 sq. ft.
$225,000Active3 beds 3 baths1,602 sq. ft.158 SOMMERSBY CIRCLE, Pelham, AL 35124
MLS# 21439034Listed by: KELLER WILLIAMS REALTY VESTAVIA 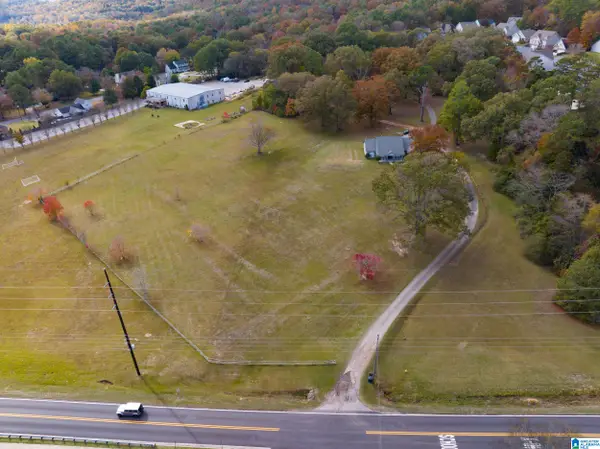 $415,000Active7.4 Acres
$415,000Active7.4 Acres605 COOPER DRIVE, Pelham, AL 35124
MLS# 21436577Listed by: KELLER WILLIAMS REALTY VESTAVIA- New
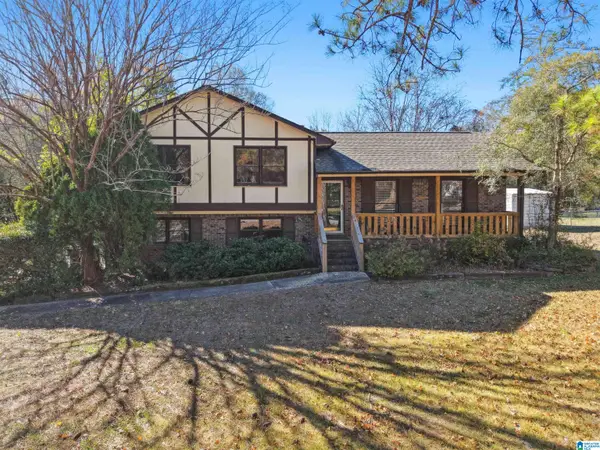 $225,000Active3 beds 2 baths1,641 sq. ft.
$225,000Active3 beds 2 baths1,641 sq. ft.628 CREEKVIEW DRIVE, Pelham, AL 35124
MLS# 21438907Listed by: ARC REALTY PELHAM BRANCH - New
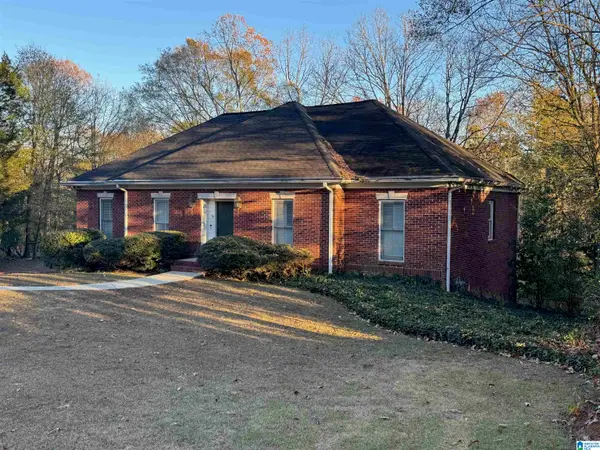 $345,000Active4 beds 3 baths2,224 sq. ft.
$345,000Active4 beds 3 baths2,224 sq. ft.2407 CHANDABROOK DRIVE, Pelham, AL 35124
MLS# 21438896Listed by: RE/MAX PREFERRED
