259 KINGS CREST LANE, Pelham, AL 35124
Local realty services provided by:ERA King Real Estate Company, Inc.
Listed by: danielle turner
Office: keller williams metro south
MLS#:21429594
Source:AL_BAMLS
Price summary
- Price:$1,299,900
- Price per sq. ft.:$231.88
About this home
$100,000 REDUCTION! Luxury Custom-Built Home w/Mountain Views on 2.3 acresThis stunning 5 bedroom, 4.5 bath home is designed w/luxury and comfort in mind, offering breathtaking mountain views from every room & exceptional finishes throughout.Step inside to a spacious open-concept floor plan featuring a main-level master suite, complete with an enormous glass-enclosed shower w/rain head and handheld shower, and a walk-in closet with custom shelving.The chef’s kitchen is a true showpiece, boasting 4 ovens, a commercial refrigerator, fabulous oversized island, and walk-in pantry for ultimate functionality.The home is built on a poured foundation and surrounded by professional landscaping w/custom lighting, creating an inviting curb appeal. Enjoy evenings on the beautiful covered deck while soaking in the views. The fully finished basement is perfect for entertaining w/ a movie theatre, spacious den, safe room, and a guest suite with full bath. Three-car garage provides plenty of storage
Contact an agent
Home facts
- Year built:2024
- Listing ID #:21429594
- Added:169 day(s) ago
- Updated:February 14, 2026 at 11:19 AM
Rooms and interior
- Bedrooms:5
- Total bathrooms:5
- Full bathrooms:4
- Half bathrooms:1
- Living area:5,606 sq. ft.
Heating and cooling
- Cooling:Central
- Heating:Central
Structure and exterior
- Year built:2024
- Building area:5,606 sq. ft.
- Lot area:2.3 Acres
Schools
- High school:PELHAM
- Middle school:PELHAM MIDDLE SCHOOL
- Elementary school:PELHAM RIDGE
Utilities
- Water:Public Water
- Sewer:Septic
Finances and disclosures
- Price:$1,299,900
- Price per sq. ft.:$231.88
New listings near 259 KINGS CREST LANE
- New
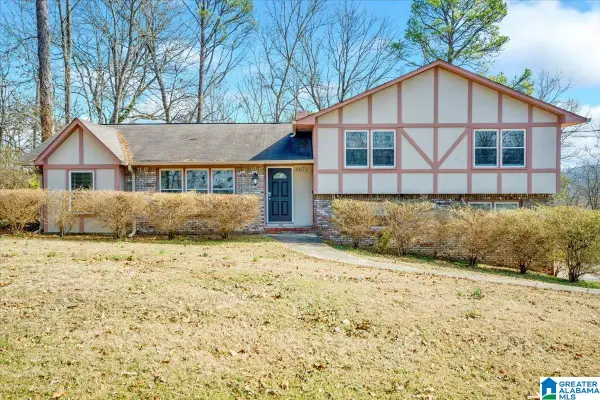 $320,000Active4 beds 3 baths2,106 sq. ft.
$320,000Active4 beds 3 baths2,106 sq. ft.4671 WOODDALE LANE, Pelham, AL 35124
MLS# 21443553Listed by: KELLER WILLIAMS REALTY VESTAVIA - New
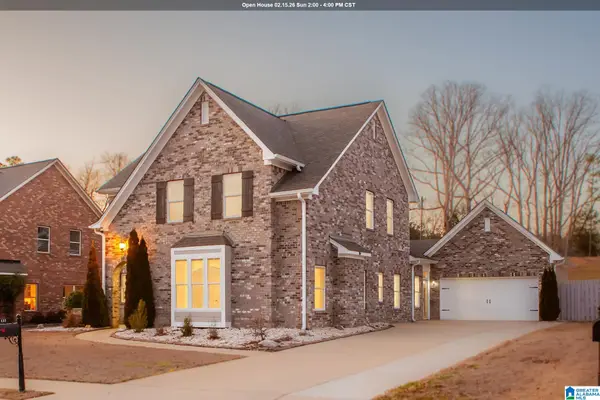 $524,900Active4 beds 3 baths2,844 sq. ft.
$524,900Active4 beds 3 baths2,844 sq. ft.133 KEENELAND GREEN, Pelham, AL 35124
MLS# 21443284Listed by: REALTYSOUTH-OTM-ACTON RD - Open Sun, 1 to 3pmNew
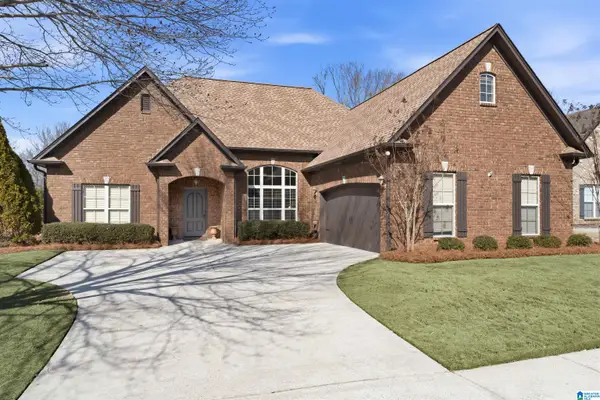 $375,000Active4 beds 3 baths2,119 sq. ft.
$375,000Active4 beds 3 baths2,119 sq. ft.240 STRATHAVEN LANE, Pelham, AL 35124
MLS# 21443209Listed by: KELLER WILLIAMS REALTY VESTAVIA - Open Sat, 1 to 3pmNew
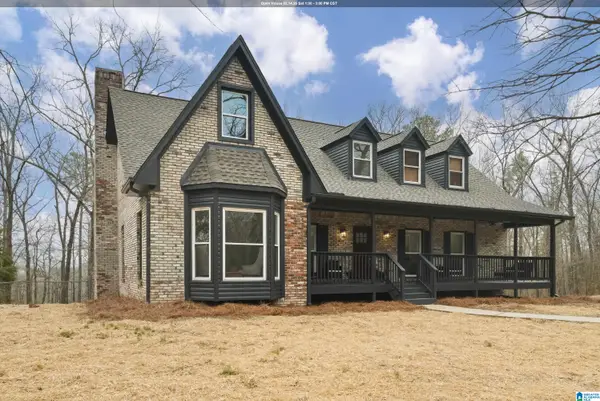 $474,900Active4 beds 4 baths3,365 sq. ft.
$474,900Active4 beds 4 baths3,365 sq. ft.4220 HIGHWAY 11, Pelham, AL 35124
MLS# 21443132Listed by: KELLER WILLIAMS METRO SOUTH - New
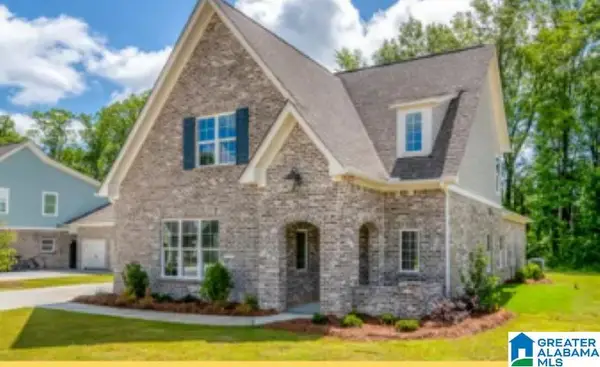 $497,000Active4 beds 3 baths2,850 sq. ft.
$497,000Active4 beds 3 baths2,850 sq. ft.269 SIMMS LANDING, Pelham, AL 35124
MLS# 21443102Listed by: HARRIS DOYLE HOMES - New
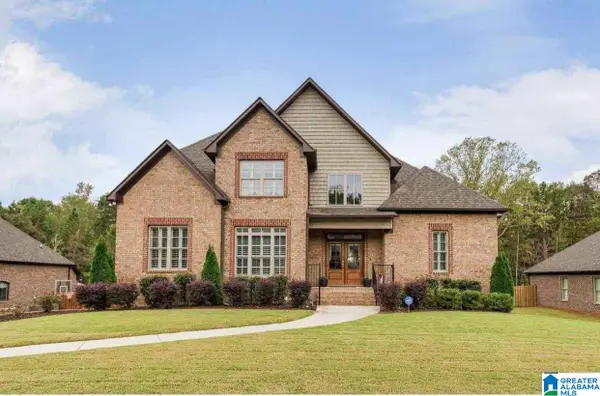 $638,900Active4 beds 5 baths3,646 sq. ft.
$638,900Active4 beds 5 baths3,646 sq. ft.249 GREY OAKS COURT, Pelham, AL 35124
MLS# 21443013Listed by: THE REALTORS LLC - New
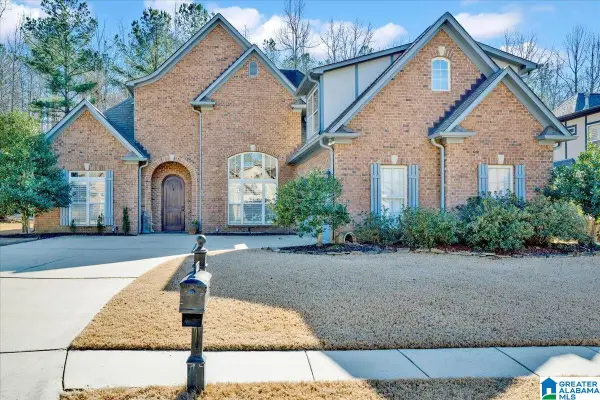 $459,900Active4 beds 3 baths2,346 sq. ft.
$459,900Active4 beds 3 baths2,346 sq. ft.249 MACALLAN DRIVE, Pelham, AL 35124
MLS# 21442988Listed by: SOLD SOUTH REALTY - New
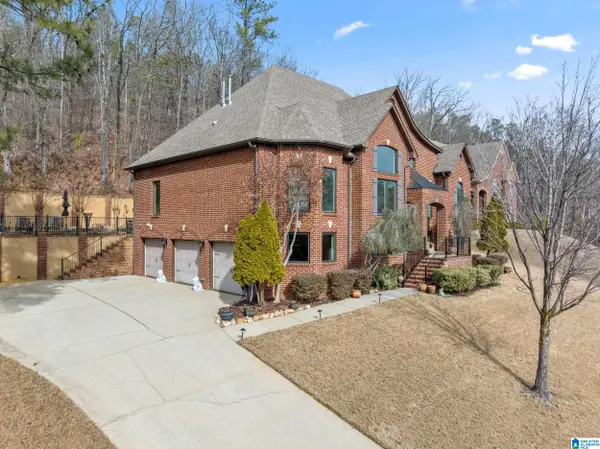 $599,900Active4 beds 4 baths3,139 sq. ft.
$599,900Active4 beds 4 baths3,139 sq. ft.1445 STONEYKIRK ROAD, Pelham, AL 35124
MLS# 21442983Listed by: LIST WITH FREEDOM - New
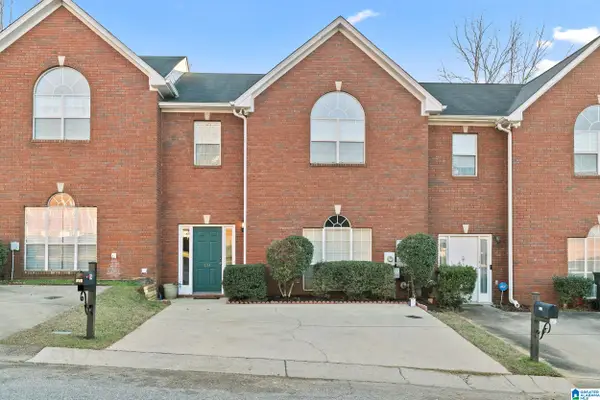 $215,000Active3 beds 3 baths1,658 sq. ft.
$215,000Active3 beds 3 baths1,658 sq. ft.114 SOMMERSBY DRIVE, Pelham, AL 35124
MLS# 21442987Listed by: ARC REALTY - HOOVER - New
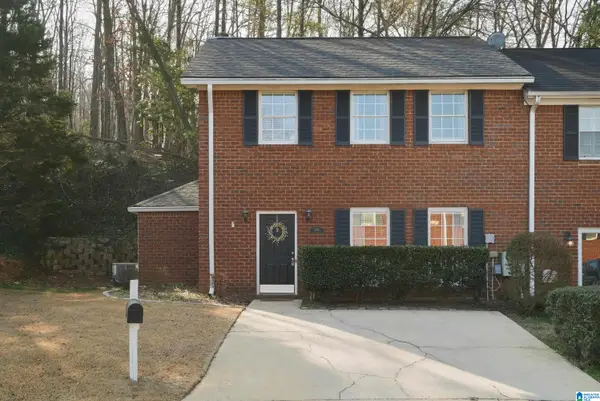 $200,000Active2 beds 3 baths1,300 sq. ft.
$200,000Active2 beds 3 baths1,300 sq. ft.136 SUGAR DRIVE, Pelham, AL 35124
MLS# 21442861Listed by: KELLER WILLIAMS HOMEWOOD

