266 HIGH RIDGE DRIVE, Pelham, AL 35124
Local realty services provided by:ERA Waldrop Real Estate
Listed by: deneise fondren
Office: alabama classic realty
MLS#:21436131
Source:AL_BAMLS
Price summary
- Price:$259,900
- Price per sq. ft.:$188.88
About this home
Southern Charm: 3-bedroom, 2-bath, one-level home. Well, maintained in the wonderful sought neighborhood of High Ridge Village in the City of Pelham. Living room with gas log fireplace, 9’ ceilings, hardwood floors. Spacious kitchen with tons of cabinetry, eat in area and tile backsplash & floors. The laundry room is located right off the kitchen. Two sizeable bedrooms with a full bath, tub/shower combo, linen closet & tile floors. Covered porch located off Primary suite with trey ceilings, ceiling fan, hardwood flooring, garden tub/shower combo, dual vanities, linen closet & tile floors. Large, level-fenced backyard with incredible views. Archways throughout the home. The front and back door with storm doors, double pane insulated vinyl windows brick & vinyl low maintenance home. Great location, close to churches, schools, dining, shopping and entertainment.
Contact an agent
Home facts
- Year built:2005
- Listing ID #:21436131
- Added:349 day(s) ago
- Updated:February 12, 2026 at 04:42 AM
Rooms and interior
- Bedrooms:3
- Total bathrooms:2
- Full bathrooms:2
- Living area:1,376 sq. ft.
Heating and cooling
- Cooling:Piggyback System
- Heating:Central, Piggyback System
Structure and exterior
- Year built:2005
- Building area:1,376 sq. ft.
- Lot area:0.14 Acres
Schools
- High school:PELHAM
- Middle school:PELHAM PARK
- Elementary school:PELHAM RIDGE
Utilities
- Water:Public Water
- Sewer:Sewer Connected
Finances and disclosures
- Price:$259,900
- Price per sq. ft.:$188.88
New listings near 266 HIGH RIDGE DRIVE
- Open Sun, 1 to 3pmNew
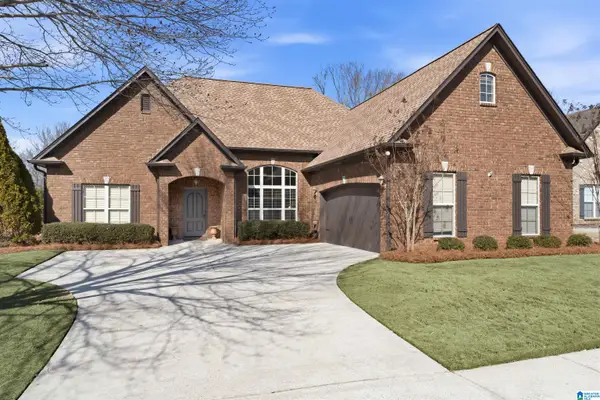 $375,000Active4 beds 3 baths2,119 sq. ft.
$375,000Active4 beds 3 baths2,119 sq. ft.240 STRATHAVEN LANE, Pelham, AL 35124
MLS# 21443209Listed by: KELLER WILLIAMS REALTY VESTAVIA - Open Sat, 1 to 3pmNew
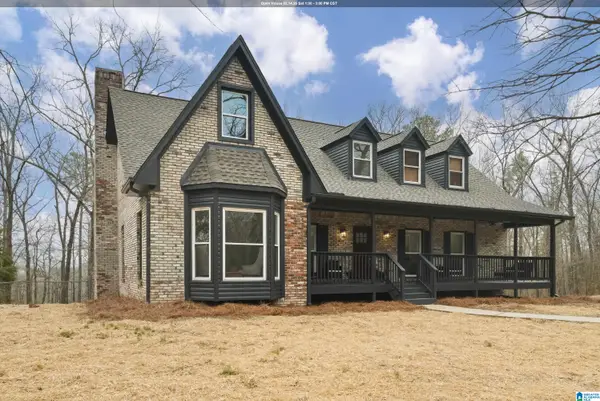 $474,900Active4 beds 4 baths3,365 sq. ft.
$474,900Active4 beds 4 baths3,365 sq. ft.4220 HIGHWAY 11, Pelham, AL 35124
MLS# 21443132Listed by: KELLER WILLIAMS METRO SOUTH - New
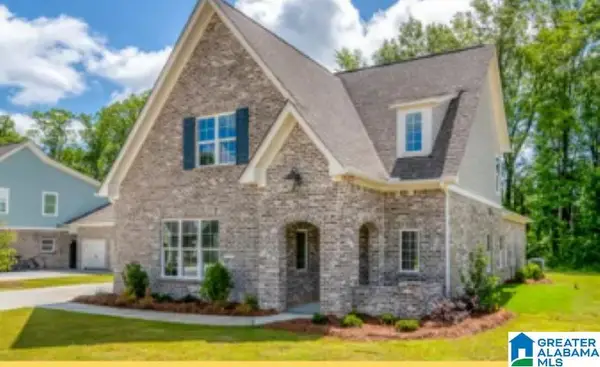 $497,000Active4 beds 3 baths2,850 sq. ft.
$497,000Active4 beds 3 baths2,850 sq. ft.269 SIMMS LANDING, Pelham, AL 35124
MLS# 21443102Listed by: HARRIS DOYLE HOMES - New
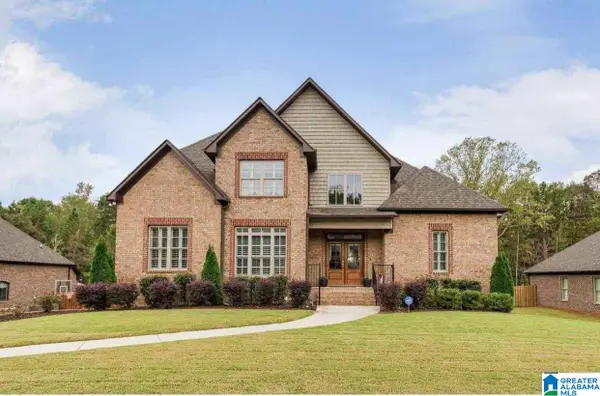 $638,900Active4 beds 5 baths3,646 sq. ft.
$638,900Active4 beds 5 baths3,646 sq. ft.249 GREY OAKS COURT, Pelham, AL 35124
MLS# 21443013Listed by: THE REALTORS LLC - New
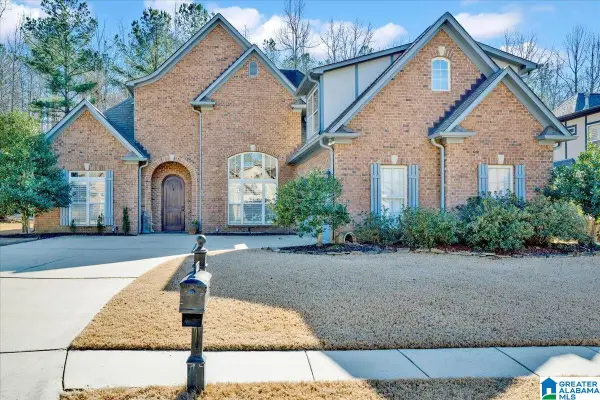 $459,900Active4 beds 3 baths2,346 sq. ft.
$459,900Active4 beds 3 baths2,346 sq. ft.249 MACALLAN DRIVE, Pelham, AL 35124
MLS# 21442988Listed by: SOLD SOUTH REALTY - New
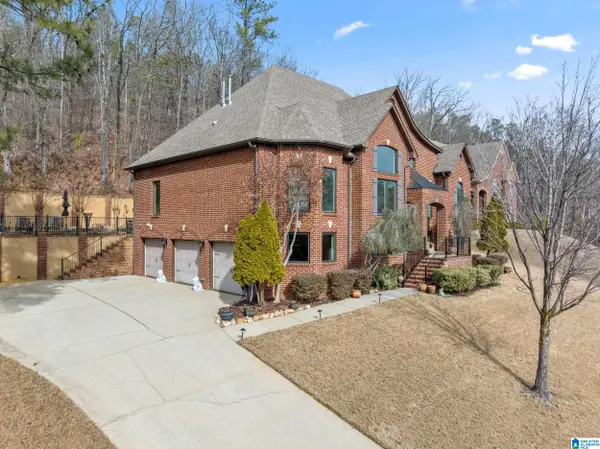 $599,900Active4 beds 4 baths3,139 sq. ft.
$599,900Active4 beds 4 baths3,139 sq. ft.1445 STONEYKIRK ROAD, Pelham, AL 35124
MLS# 21442983Listed by: LIST WITH FREEDOM - New
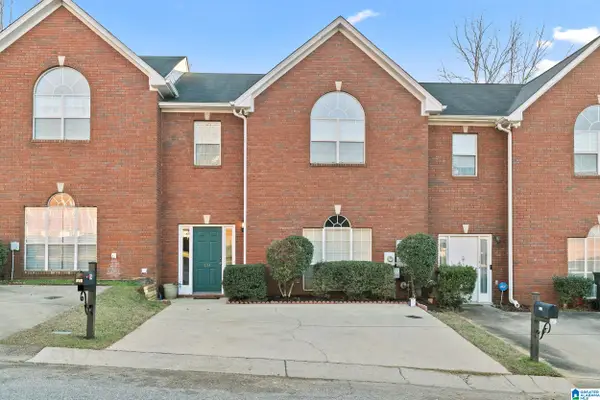 $215,000Active3 beds 3 baths1,658 sq. ft.
$215,000Active3 beds 3 baths1,658 sq. ft.114 SOMMERSBY DRIVE, Pelham, AL 35124
MLS# 21442987Listed by: ARC REALTY - HOOVER - New
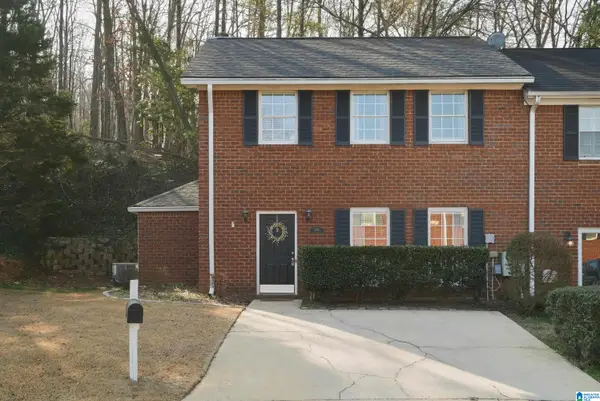 $200,000Active2 beds 3 baths1,300 sq. ft.
$200,000Active2 beds 3 baths1,300 sq. ft.136 SUGAR DRIVE, Pelham, AL 35124
MLS# 21442861Listed by: KELLER WILLIAMS HOMEWOOD - New
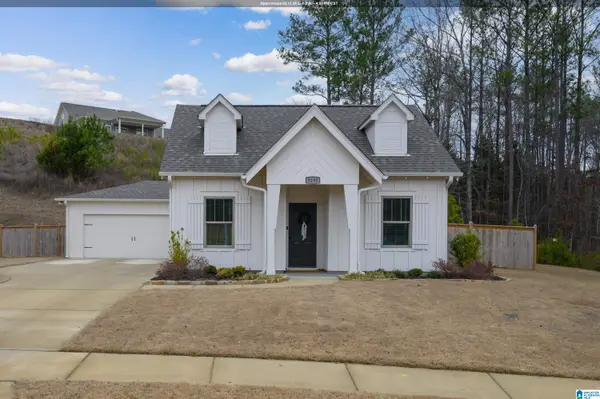 $399,900Active3 beds 2 baths1,383 sq. ft.
$399,900Active3 beds 2 baths1,383 sq. ft.5193 SIMMS RIDGE, Pelham, AL 35124
MLS# 21442849Listed by: ARC REALTY VESTAVIA - New
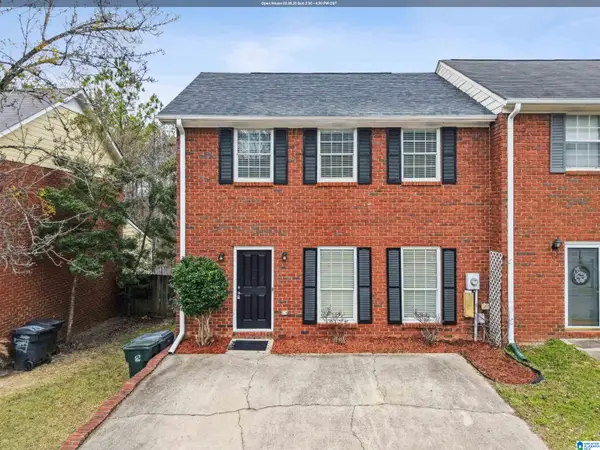 $210,900Active2 beds 3 baths1,300 sq. ft.
$210,900Active2 beds 3 baths1,300 sq. ft.110 SUGAR DRIVE, Pelham, AL 35124
MLS# 21442602Listed by: EXIT REALTY CROSSROADS

