2722 WELLINGTON DRIVE, Pelham, AL 35124
Local realty services provided by:ERA Waldrop Real Estate
Listed by: peggy lucas, james barrett
Office: exp realty, llc. central
MLS#:21436166
Source:AL_BAMLS
Price summary
- Price:$259,900
- Price per sq. ft.:$176.92
About this home
Welcome to 2722 Wellington Drive. This well-kept home, built in 1999, offers a comfortable & functional layout designed for everyday living & easy entertaining. The main level features an inviting open-concept floor plan, where the living, dining & kitchen areas flow together seamlessly. The kitchen has been updated with granite countertops, classic tile flooring & ample workspace, making it both stylish & practical. The primary suite is conveniently located on the main level, providing privacy. Upstairs, you’ll find 2 additional bedrooms plus office/flex space, ideal for remote work. A private deck off the back of the home overlooks a peaceful wooded backyard, offering a relaxing outdoor setting. A two-car main-level garage adds everyday convenience, while the unfinished basement presents valuable potential for future expansion—whether additional living area, workshop, storage, or recreation space. Located near shopping, dining & parks. Seller will pay $8,000 for buyers concession
Contact an agent
Home facts
- Year built:1999
- Listing ID #:21436166
- Added:52 day(s) ago
- Updated:December 29, 2025 at 07:36 PM
Rooms and interior
- Bedrooms:3
- Total bathrooms:3
- Full bathrooms:2
- Half bathrooms:1
- Living area:1,469 sq. ft.
Heating and cooling
- Cooling:Central, Dual Systems
- Heating:Central, Dual Systems, Gas Heat
Structure and exterior
- Year built:1999
- Building area:1,469 sq. ft.
- Lot area:0.2 Acres
Schools
- High school:PELHAM
- Middle school:PELHAM PARK
- Elementary school:PELHAM OAKS
Utilities
- Water:Public Water
- Sewer:Sewer Connected
Finances and disclosures
- Price:$259,900
- Price per sq. ft.:$176.92
New listings near 2722 WELLINGTON DRIVE
- New
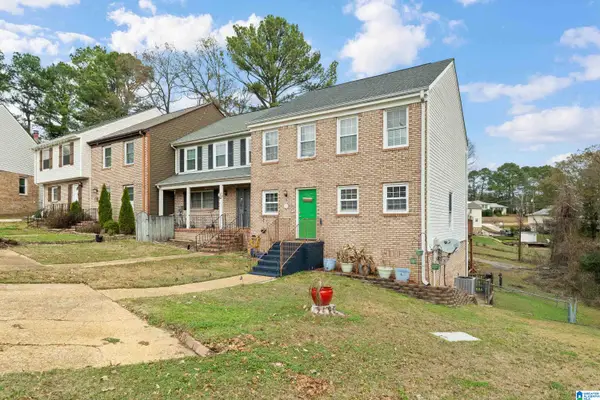 $235,000Active3 beds 3 baths1,700 sq. ft.
$235,000Active3 beds 3 baths1,700 sq. ft.759 CAHABA MANOR TRAIL, Pelham, AL 35124
MLS# 21439504Listed by: SOLD SOUTH REALTY - New
 $395,000Active4 beds 4 baths2,662 sq. ft.
$395,000Active4 beds 4 baths2,662 sq. ft.2616 N CHANDALAR LANE, Pelham, AL 35124
MLS# 21439402Listed by: KELLER WILLIAMS REALTY VESTAVIA - New
 $375,000Active5 beds 3 baths2,682 sq. ft.
$375,000Active5 beds 3 baths2,682 sq. ft.321 DEER RIDGE LANE, Chelsea, AL 35043
MLS# 21439377Listed by: EXP REALTY, LLC CENTRAL - New
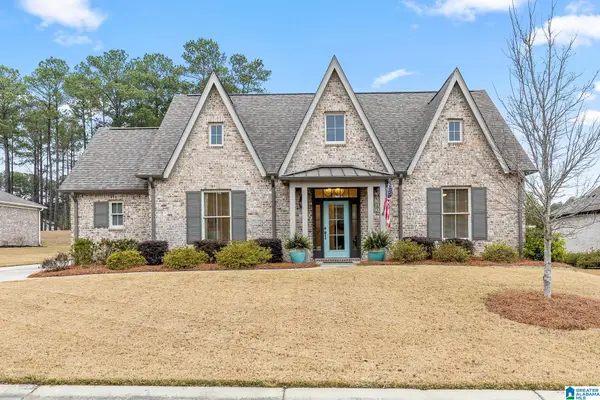 $600,000Active3 beds 3 baths2,758 sq. ft.
$600,000Active3 beds 3 baths2,758 sq. ft.421 GLEN IRIS CIRCLE, Pelham, AL 35124
MLS# 21439326Listed by: ARC REALTY 280 - New
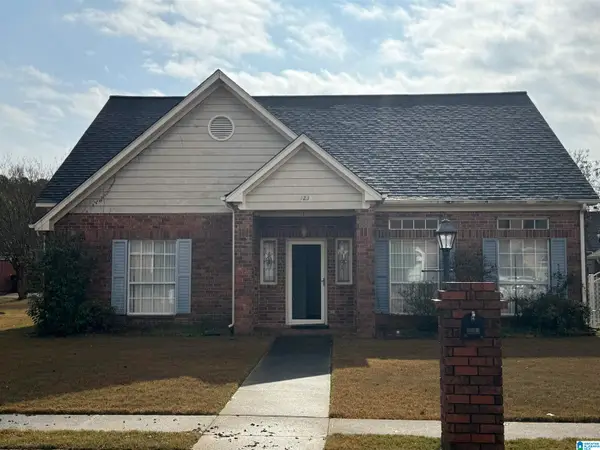 $230,000Active2 beds 2 baths1,578 sq. ft.
$230,000Active2 beds 2 baths1,578 sq. ft.123 BRAXTON WAY, Pelham, AL 35124
MLS# 21439218Listed by: EXIT REALTY CAHABA - New
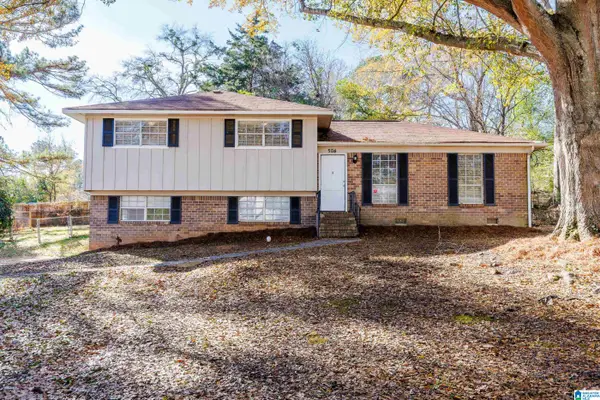 $290,000Active4 beds 2 baths1,977 sq. ft.
$290,000Active4 beds 2 baths1,977 sq. ft.504 CREEKVIEW TERRACE, Pelham, AL 35124
MLS# 21439206Listed by: KELLER WILLIAMS REALTY HOOVER - New
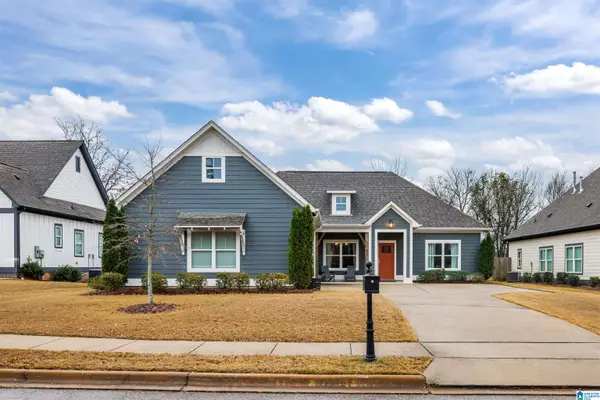 $399,900Active3 beds 3 baths1,770 sq. ft.
$399,900Active3 beds 3 baths1,770 sq. ft.4026 CAMELLIA RIDGE COVE, Pelham, AL 35124
MLS# 21439163Listed by: ARC REALTY 280 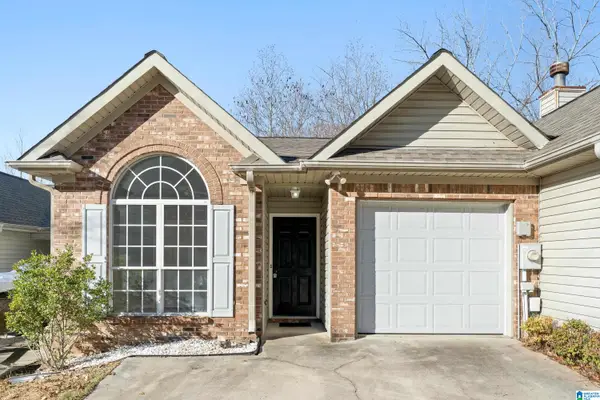 $199,999Active2 beds 2 baths1,118 sq. ft.
$199,999Active2 beds 2 baths1,118 sq. ft.407 MIDRIDGE LANE, Pelham, AL 35124
MLS# 21439094Listed by: KELLER WILLIAMS REALTY VESTAVIA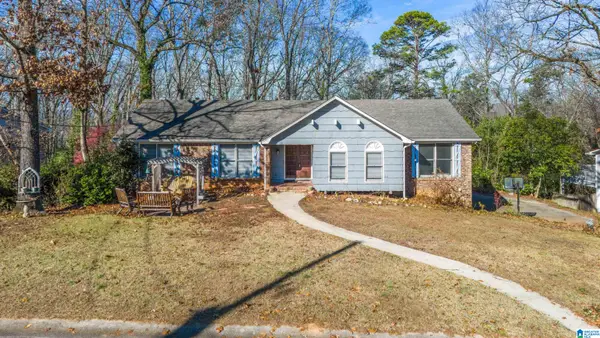 $319,900Active4 beds 3 baths3,642 sq. ft.
$319,900Active4 beds 3 baths3,642 sq. ft.4630 WOODDALE LANE, Pelham, AL 35124
MLS# 21439071Listed by: REALTYSOUTH-OTM-ACTON RD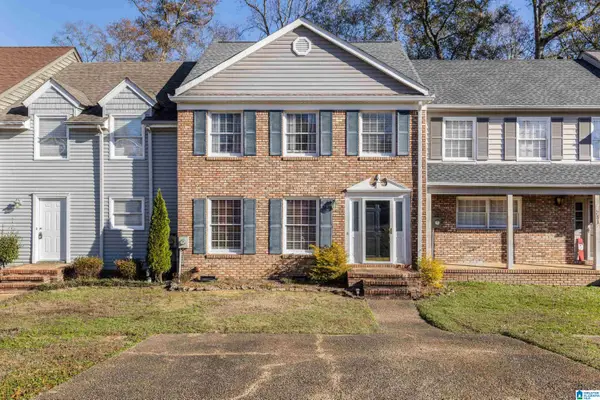 $179,900Active3 beds 3 baths1,750 sq. ft.
$179,900Active3 beds 3 baths1,750 sq. ft.753 CAHABA MANOR TRAIL, Pelham, AL 35124
MLS# 21439072Listed by: ARC REALTY VESTAVIA
